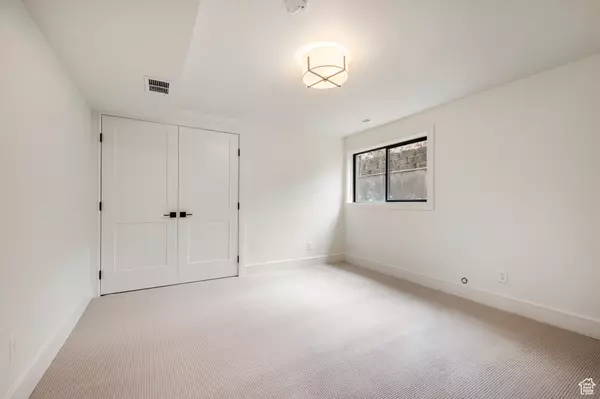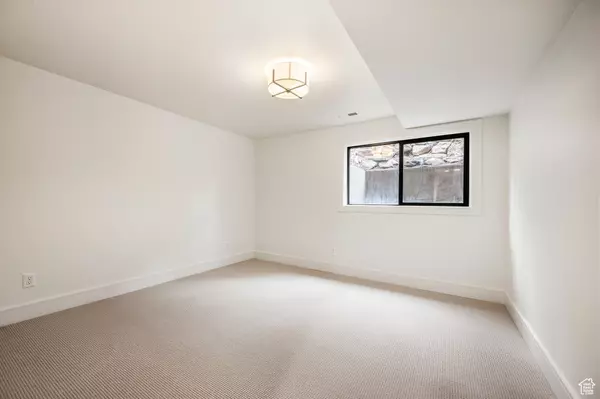$1,895,000
$1,895,000
For more information regarding the value of a property, please contact us for a free consultation.
5 Beds
5 Baths
4,126 SqFt
SOLD DATE : 04/30/2024
Key Details
Sold Price $1,895,000
Property Type Single Family Home
Sub Type Single Family Residence
Listing Status Sold
Purchase Type For Sale
Square Footage 4,126 sqft
Price per Sqft $459
Subdivision Oakcliff Park
MLS Listing ID 1989278
Sold Date 04/30/24
Style Rambler/Ranch
Bedrooms 5
Full Baths 3
Half Baths 1
Three Quarter Bath 1
Construction Status Blt./Standing
HOA Y/N No
Abv Grd Liv Area 2,364
Year Built 1963
Annual Tax Amount $5,190
Lot Size 0.270 Acres
Acres 0.27
Lot Dimensions 0.0x0.0x0.0
Property Description
Introducing 4615 S Idlewild Rd, a meticulously renovated home nestled peacefully in the trees of the esteemed Olympus Cove neighborhood, offering everything you need for luxurious living. Spanning over 4,126 square feet, this residence boasts five bedrooms, five bathrooms, an office, and a gym, providing ample space for everyone to live and thrive. Entertain in the gourmet kitchen featuring vaulted ceilings and gorgeous wood beams, allowing for expansive windows that invite natural light. Cook at the huge center island with Taj Mahal quartzite countertops and waterfall island, accompanied by a six-burner GE Monogram cooktop and white oak soft close kitchen cabinets. An oversized pantry and included beverage/wine fridge ensure all your culinary needs are met. Step outside into the tranquil private backyard, backing Fortuna Park, with a composite deck situated among the trees ideal for relaxation or entertaining. There is a gas line for your BBQ and an oversized garage-style shed for bikes and yard tools. Modern conveniences include a Nest thermostat, LiftMaster elite series built-in WiFi garage door opener, and smart doorbell. The home boasts updated electrical wiring with a new panel and motion-sensing LED lighting. Premium light fixtures from Canarm, Kicheler, Innovations, James Allan, Alora, Cuzco, Justice Design, and Capital Lighting illuminate every space with elegance. The 4 bathrooms offer spa-like sanctuaries with Kohler toilets, a soaking tub, and porcelain tile finishes. The entrance is showcased by the oversized custom steel entry door adorned with a cedar soffit and custom steel railings. Situated in Olympus Cove, residents enjoy easy access to Millcreek Canyon, breathtaking views of Mount Olympus, and minutes to world-class ski resorts. Don't miss the opportunity to call this exquisite property yours.
Location
State UT
County Salt Lake
Area Holladay; Millcreek
Zoning Single-Family
Rooms
Basement Daylight, Partial
Primary Bedroom Level Floor: 1st
Master Bedroom Floor: 1st
Main Level Bedrooms 2
Interior
Interior Features Bath: Master, Bath: Sep. Tub/Shower, Closet: Walk-In, Den/Office, Disposal, French Doors, Gas Log, Great Room, Kitchen: Updated, Oven: Gas, Oven: Wall, Range: Countertop, Range: Gas, Range/Oven: Built-In, Vaulted Ceilings, Granite Countertops, Video Door Bell(s), Smart Thermostat(s)
Heating Forced Air, Gas: Central
Cooling Central Air
Flooring Carpet, Hardwood, Tile
Fireplaces Number 3
Fireplaces Type Insert
Equipment Fireplace Insert, Storage Shed(s), Window Coverings
Fireplace true
Appliance Microwave, Range Hood, Refrigerator
Laundry Electric Dryer Hookup
Exterior
Exterior Feature Double Pane Windows, Entry (Foyer), Skylights, Patio: Open
Garage Spaces 2.0
Utilities Available Natural Gas Connected, Electricity Connected, Sewer Connected, Sewer: Public, Water Connected
View Y/N Yes
View Mountain(s), Valley
Roof Type Asphalt,Pitched
Present Use Single Family
Topography Curb & Gutter, Fenced: Full, Road: Paved, Secluded Yard, Sidewalks, Sprinkler: Auto-Full, Terrain: Grad Slope, View: Mountain, View: Valley, Wooded, Private
Porch Patio: Open
Total Parking Spaces 8
Private Pool false
Building
Lot Description Curb & Gutter, Fenced: Full, Road: Paved, Secluded, Sidewalks, Sprinkler: Auto-Full, Terrain: Grad Slope, View: Mountain, View: Valley, Wooded, Private
Faces West
Story 2
Sewer Sewer: Connected, Sewer: Public
Water Culinary
Structure Type Brick,Cedar
New Construction No
Construction Status Blt./Standing
Schools
Elementary Schools Oakridge
Middle Schools Churchill
High Schools Skyline
School District Granite
Others
Senior Community No
Tax ID 22-02-479-066
Acceptable Financing Cash, Conventional
Horse Property No
Listing Terms Cash, Conventional
Financing Conventional
Read Less Info
Want to know what your home might be worth? Contact us for a FREE valuation!

Our team is ready to help you sell your home for the highest possible price ASAP
Bought with KW Utah Realtors Keller Williams
"My job is to find and attract mastery-based agents to the office, protect the culture, and make sure everyone is happy! "






