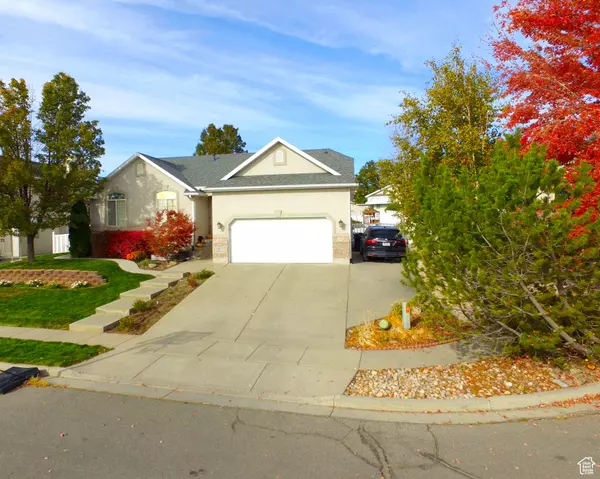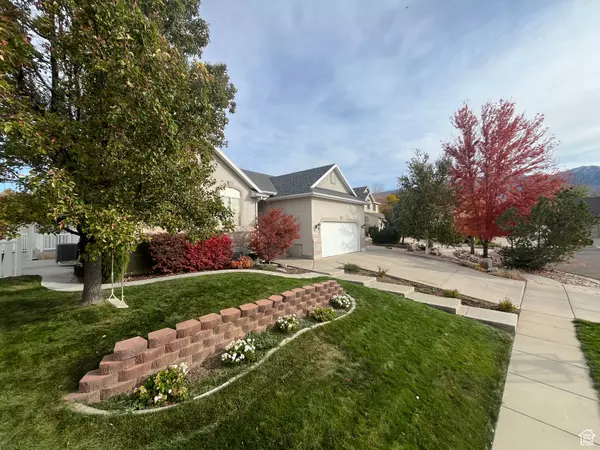$620,000
$600,000
3.3%For more information regarding the value of a property, please contact us for a free consultation.
5 Beds
3 Baths
3,100 SqFt
SOLD DATE : 12/27/2024
Key Details
Sold Price $620,000
Property Type Single Family Home
Sub Type Single Family Residence
Listing Status Sold
Purchase Type For Sale
Square Footage 3,100 sqft
Price per Sqft $200
Subdivision Park Meadows
MLS Listing ID 2051540
Sold Date 12/27/24
Style Rambler/Ranch
Bedrooms 5
Full Baths 3
Construction Status Blt./Standing
HOA Y/N No
Abv Grd Liv Area 1,569
Year Built 2002
Annual Tax Amount $2,595
Lot Size 7,840 Sqft
Acres 0.18
Lot Dimensions 0.0x0.0x0.0
Property Description
This home offers an in-law apartment with a walkout basement, perfect for rental income to help offset your mortgage payment* The AC is 3 yrs old* roof was replaced this year* New Dishwasher this year* For your comfort there is a Home Warranty included* You will love entertaining in the warm, open great room with a large island to layout your charcuterie board and start the party* And if you choose to spend time outdoors there is a lovely covered deck to enjoy and relax on* Check out the huge 20' X 10.6' shed/workshop with power, lights, workbenches, cabinets, and vented for heating; designed to be a workshop and for for storing everything needed for planting in the garden boxes* Trampoline and playground set will be included or can be removed at the the new owners discretion* This beautiful home is located on a quiet cul-de-sac and offers a short walk to the neighborhood park.
Location
State UT
County Davis
Area Kaysville; Fruit Heights; Layton
Zoning Single-Family
Rooms
Basement Daylight, Entrance, Full, Walk-Out Access
Primary Bedroom Level Floor: 1st
Master Bedroom Floor: 1st
Main Level Bedrooms 3
Interior
Interior Features Bath: Master, Bath: Sep. Tub/Shower, Closet: Walk-In, Gas Log, Jetted Tub, Kitchen: Second, Mother-in-Law Apt., Oven: Gas, Range: Gas, Range/Oven: Built-In, Vaulted Ceilings, Granite Countertops
Heating Forced Air, Gas: Central
Cooling Central Air
Flooring Carpet, Laminate, Tile
Fireplaces Number 1
Equipment Storage Shed(s), Window Coverings, Trampoline
Fireplace true
Window Features Blinds,Full,Plantation Shutters
Appliance Ceiling Fan, Microwave
Laundry Electric Dryer Hookup
Exterior
Exterior Feature Awning(s), Basement Entrance, Bay Box Windows, Deck; Covered, Double Pane Windows, Out Buildings, Storm Doors, Patio: Open
Garage Spaces 2.0
Utilities Available Natural Gas Connected, Electricity Connected, Sewer Connected, Sewer: Public, Water Connected
View Y/N Yes
View Mountain(s)
Roof Type Asphalt
Present Use Single Family
Topography Cul-de-Sac, Curb & Gutter, Fenced: Part, Sidewalks, Sprinkler: Auto-Full, View: Mountain
Porch Patio: Open
Total Parking Spaces 2
Private Pool false
Building
Lot Description Cul-De-Sac, Curb & Gutter, Fenced: Part, Sidewalks, Sprinkler: Auto-Full, View: Mountain
Faces South
Story 2
Sewer Sewer: Connected, Sewer: Public
Water Culinary
Structure Type Brick,Stucco
New Construction No
Construction Status Blt./Standing
Schools
Elementary Schools Lincoln
Middle Schools North Layton
High Schools Northridge
School District Davis
Others
Senior Community No
Tax ID 10-239-0301
Acceptable Financing Cash, Conventional, FHA
Horse Property No
Listing Terms Cash, Conventional, FHA
Financing Conventional
Read Less Info
Want to know what your home might be worth? Contact us for a FREE valuation!

Our team is ready to help you sell your home for the highest possible price ASAP
Bought with Coldwell Banker Realty (Provo-Orem-Sundance)
"My job is to find and attract mastery-based agents to the office, protect the culture, and make sure everyone is happy! "






