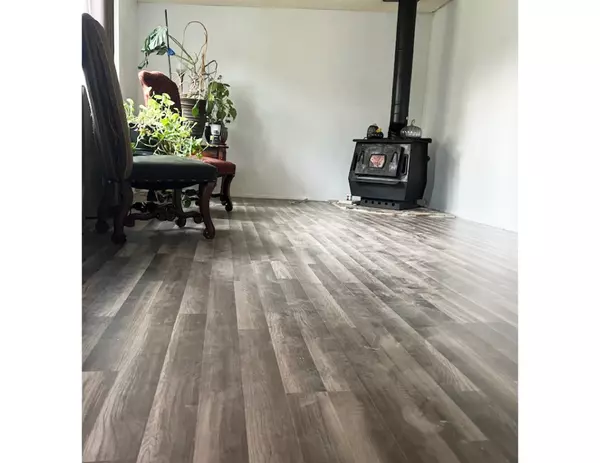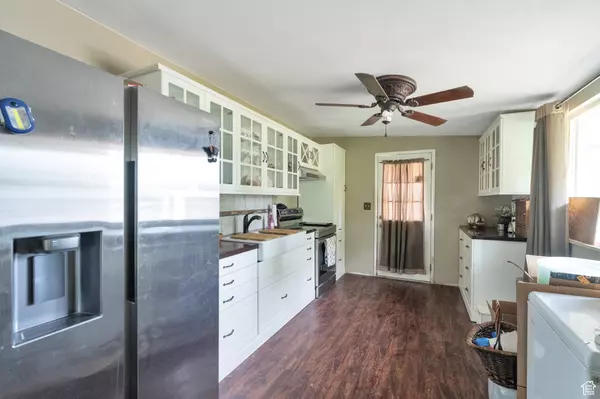$307,000
$299,950
2.4%For more information regarding the value of a property, please contact us for a free consultation.
3 Beds
1 Bath
1,020 SqFt
SOLD DATE : 12/27/2024
Key Details
Sold Price $307,000
Property Type Single Family Home
Sub Type Single Family Residence
Listing Status Sold
Purchase Type For Sale
Square Footage 1,020 sqft
Price per Sqft $300
MLS Listing ID 2023589
Sold Date 12/27/24
Style Rambler/Ranch
Bedrooms 3
Full Baths 1
Construction Status Blt./Standing
HOA Y/N No
Abv Grd Liv Area 1,020
Year Built 1959
Annual Tax Amount $1,850
Lot Size 7,405 Sqft
Acres 0.17
Lot Dimensions 0.0x0.0x0.0
Property Description
Breathtaking mountain view!! 15 minute drive to Weber St University/ Within 30 minute drive to two ski resorts( Snowbasin & Nordic Valley) Much of the work has been done for you. One of the lowest prices in the neighborhood! Cozy home in a quiet, desirable neighborhood, The kitchen was remodeled in 2023 with plentiful white, wood/glass cabinets and handcrafted butcher block countertops, soft close drawers, stainless steel appliances, beautiful tile backsplash. New laminate flooring just installed in living room, hallway and guest bedroom. Newly updated bathroom including new tile shower and newly installed toilet. Large bedrooms, hardwood floors, wood burning stove, windows installed in 2019, completely new roof in 2021 along with insulation. Internal plumbing pipes replaced. Two portable room air conditioners included. A lot of the hard work has been done for you, but there is still plenty of room for your personal touches! Buyer to verify all info.
Location
State UT
County Weber
Area Ogdn; Farrw; Hrsvl; Pln Cty.
Zoning Single-Family
Rooms
Basement None
Main Level Bedrooms 3
Interior
Heating Forced Air, Gas: Central
Flooring Carpet, Hardwood, Laminate, Tile
Equipment Storage Shed(s), Wood Stove
Fireplace false
Window Features Drapes
Appliance Dryer, Range Hood, Washer
Laundry Electric Dryer Hookup
Exterior
Carport Spaces 1
Utilities Available Natural Gas Connected, Electricity Connected, Sewer Connected, Sewer: Public, Water Connected
View Y/N No
Roof Type Rubber
Present Use Single Family
Topography Fenced: Full, Terrain, Flat
Total Parking Spaces 6
Private Pool false
Building
Lot Description Fenced: Full
Story 1
Sewer Sewer: Connected, Sewer: Public
Water Culinary
Structure Type Brick
New Construction No
Construction Status Blt./Standing
Schools
Elementary Schools None/Other
Middle Schools None/Other
High Schools None/Other
Others
Senior Community No
Tax ID 11-058-0001
Acceptable Financing Cash, Conventional, FHA, VA Loan
Horse Property No
Listing Terms Cash, Conventional, FHA, VA Loan
Financing FHA
Read Less Info
Want to know what your home might be worth? Contact us for a FREE valuation!

Our team is ready to help you sell your home for the highest possible price ASAP
Bought with RE/MAX Community - Valley (Dig Team)
"My job is to find and attract mastery-based agents to the office, protect the culture, and make sure everyone is happy! "






