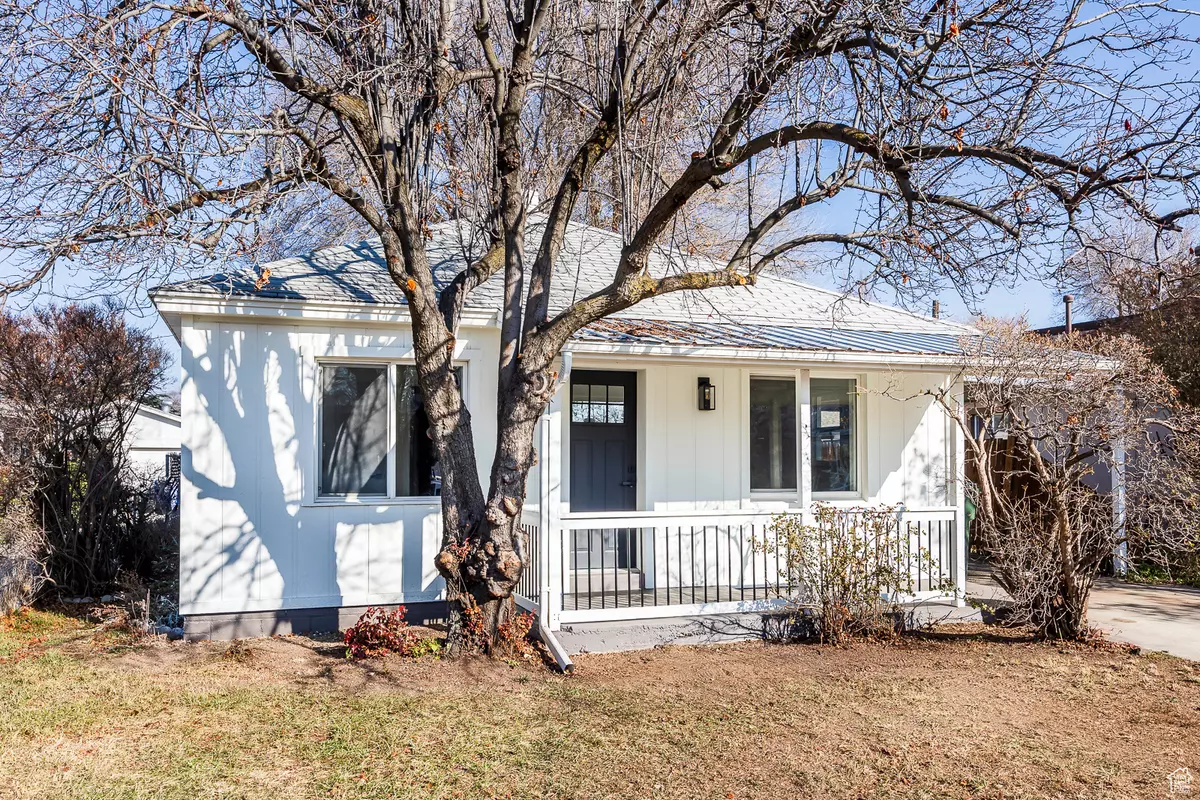$441,000
$449,999
2.0%For more information regarding the value of a property, please contact us for a free consultation.
3 Beds
2 Baths
1,570 SqFt
SOLD DATE : 12/27/2024
Key Details
Sold Price $441,000
Property Type Single Family Home
Sub Type Single Family Residence
Listing Status Sold
Purchase Type For Sale
Square Footage 1,570 sqft
Price per Sqft $280
Subdivision Park
MLS Listing ID 2053822
Sold Date 12/27/24
Style Stories: 2
Bedrooms 3
Full Baths 1
Three Quarter Bath 1
Construction Status Blt./Standing
HOA Y/N No
Abv Grd Liv Area 1,570
Year Built 1939
Annual Tax Amount $3,737
Lot Size 2,613 Sqft
Acres 0.06
Lot Dimensions 0.0x0.0x0.0
Property Description
***Multiple Offers Received***Nestled in the heart of Millcreek, Utah, this beautifully remodeled home seamlessly blends modern elegance with everyday comfort. Featuring stunning quartz countertops and brand-new tile work, the kitchen is a chef's dream, while engineered hardwood floors add warmth and sophistication throughout. This home offers spacious living areas filled with natural light and tasteful updates in every detail. Enjoy a prime location close to scenic mountain trails, quick freeway access, vibrant shopping, and top-rated schools. Perfect for both relaxation and convenience, this home is ready to welcome you into one of Millcreek's most sought-after neighborhoods. Don't miss out on this gem!
Location
State UT
County Salt Lake
Area Salt Lake City; So. Salt Lake
Zoning Single-Family
Rooms
Basement None
Primary Bedroom Level Floor: 1st
Master Bedroom Floor: 1st
Main Level Bedrooms 3
Interior
Interior Features Disposal, Kitchen: Updated, Range/Oven: Free Stdng.
Cooling Central Air
Flooring Carpet, Hardwood, Tile
Fireplace false
Window Features None
Appliance Microwave
Exterior
Exterior Feature Attic Fan, Porch: Open
Utilities Available Natural Gas Connected, Electricity Connected, Sewer Connected, Water Connected
View Y/N Yes
View Mountain(s)
Roof Type Asphalt
Present Use Single Family
Topography Curb & Gutter, Fenced: Full, Secluded Yard, Sidewalks, Terrain, Flat, View: Mountain
Porch Porch: Open
Total Parking Spaces 4
Private Pool false
Building
Lot Description Curb & Gutter, Fenced: Full, Secluded, Sidewalks, View: Mountain
Faces South
Story 2
Sewer Sewer: Connected
Water Culinary
Structure Type Brick,Cinder Block,Composition
New Construction No
Construction Status Blt./Standing
Schools
Elementary Schools Woodrow Wilson
Middle Schools Granite Park
High Schools Cottonwood
School District Granite
Others
Senior Community No
Tax ID 16-30-427-010
Acceptable Financing Cash, Conventional, FHA, VA Loan
Horse Property No
Listing Terms Cash, Conventional, FHA, VA Loan
Financing Cash
Read Less Info
Want to know what your home might be worth? Contact us for a FREE valuation!

Our team is ready to help you sell your home for the highest possible price ASAP
Bought with Black Diamond Realty
"My job is to find and attract mastery-based agents to the office, protect the culture, and make sure everyone is happy! "






