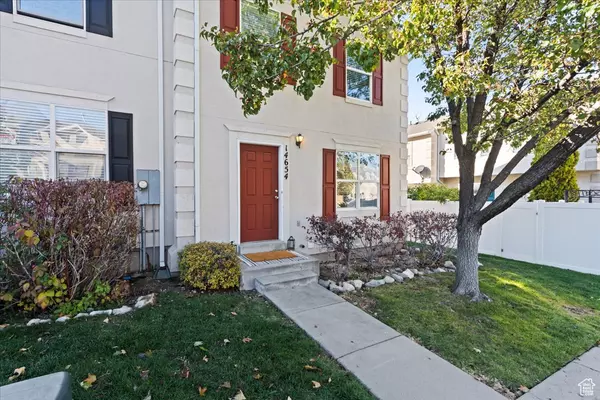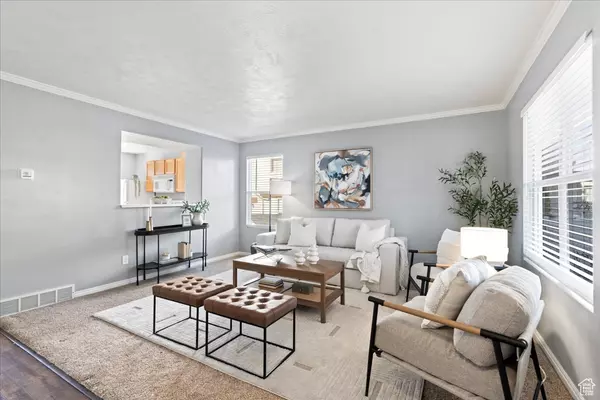$405,500
$410,000
1.1%For more information regarding the value of a property, please contact us for a free consultation.
3 Beds
3 Baths
1,780 SqFt
SOLD DATE : 12/23/2024
Key Details
Sold Price $405,500
Property Type Townhouse
Sub Type Townhouse
Listing Status Sold
Purchase Type For Sale
Square Footage 1,780 sqft
Price per Sqft $227
Subdivision Castlehill Townhomes
MLS Listing ID 2044861
Sold Date 12/23/24
Style Townhouse; Row-end
Bedrooms 3
Full Baths 3
Construction Status Blt./Standing
HOA Fees $112/mo
HOA Y/N Yes
Abv Grd Liv Area 1,200
Year Built 2001
Annual Tax Amount $2,019
Lot Size 1,742 Sqft
Acres 0.04
Lot Dimensions 0.0x0.0x0.0
Property Description
Live at South Mountain. Enjoy stunning views of South Mountain. And don't deal with the mountains of snow those living at the top deal with... in fact, the HOA does your snow removal (for a very low monthly HOA fee!), so you get to spend all day watching it come down from inside your cozy, swoon-worthy townhome! Upstairs has two very large bedrooms (including a grand primary suite!), two full bathrooms, and laundry; downstairs is a flex space that is easily converted into a third bedroom (already has closet and window, but the bedroom/ flex room is open to the stairwell) with a private bathroom; the main floor features a kitchen/ bar/ dining room that flows into the generously proportioned living room. Step out to your maintenance-free backyard, and while you're out there, take in all your green space and the views! Your two dedicated parking spots are immediately out your front door, so groceries and life are a breeze! Located near to several hiking/ biking trails, South Mountain Golf Course, Draper Recreation Center, and just minutes from shopping and restaurants to the north and south, with exceptionally easy freeway access. Welcome home!
Location
State UT
County Salt Lake
Area Sandy; Draper; Granite; Wht Cty
Zoning Multi-Family
Rooms
Basement Full
Primary Bedroom Level Floor: 2nd
Master Bedroom Floor: 2nd
Interior
Interior Features Bath: Master, Closet: Walk-In, Disposal
Heating Gas: Central
Cooling Central Air
Flooring Carpet, Tile
Fireplace false
Window Features Blinds
Appliance Ceiling Fan, Microwave, Refrigerator
Laundry Electric Dryer Hookup
Exterior
Exterior Feature Double Pane Windows, Sliding Glass Doors
Utilities Available Natural Gas Connected, Electricity Connected, Sewer Connected, Sewer: Public, Water Connected
Amenities Available Insurance, Maintenance, Pets Permitted, Picnic Area, Playground, Snow Removal, Trash
View Y/N Yes
View Mountain(s)
Roof Type Asphalt
Present Use Residential
Topography Curb & Gutter, Road: Paved, Sidewalks, Sprinkler: Auto-Full, View: Mountain
Total Parking Spaces 2
Private Pool false
Building
Lot Description Curb & Gutter, Road: Paved, Sidewalks, Sprinkler: Auto-Full, View: Mountain
Faces East
Story 3
Sewer Sewer: Connected, Sewer: Public
Water Culinary
Structure Type Stucco
New Construction No
Construction Status Blt./Standing
Schools
Elementary Schools Oak Hollow
Middle Schools Draper Park
High Schools Corner Canyon
School District Canyons
Others
HOA Name iamhoa.com
HOA Fee Include Insurance,Maintenance Grounds,Trash
Senior Community No
Tax ID 34-07-405-031
Acceptable Financing Cash, Conventional, FHA, VA Loan
Horse Property No
Listing Terms Cash, Conventional, FHA, VA Loan
Financing Conventional
Read Less Info
Want to know what your home might be worth? Contact us for a FREE valuation!

Our team is ready to help you sell your home for the highest possible price ASAP
Bought with Prime Real Estate Experts, LLC
"My job is to find and attract mastery-based agents to the office, protect the culture, and make sure everyone is happy! "






