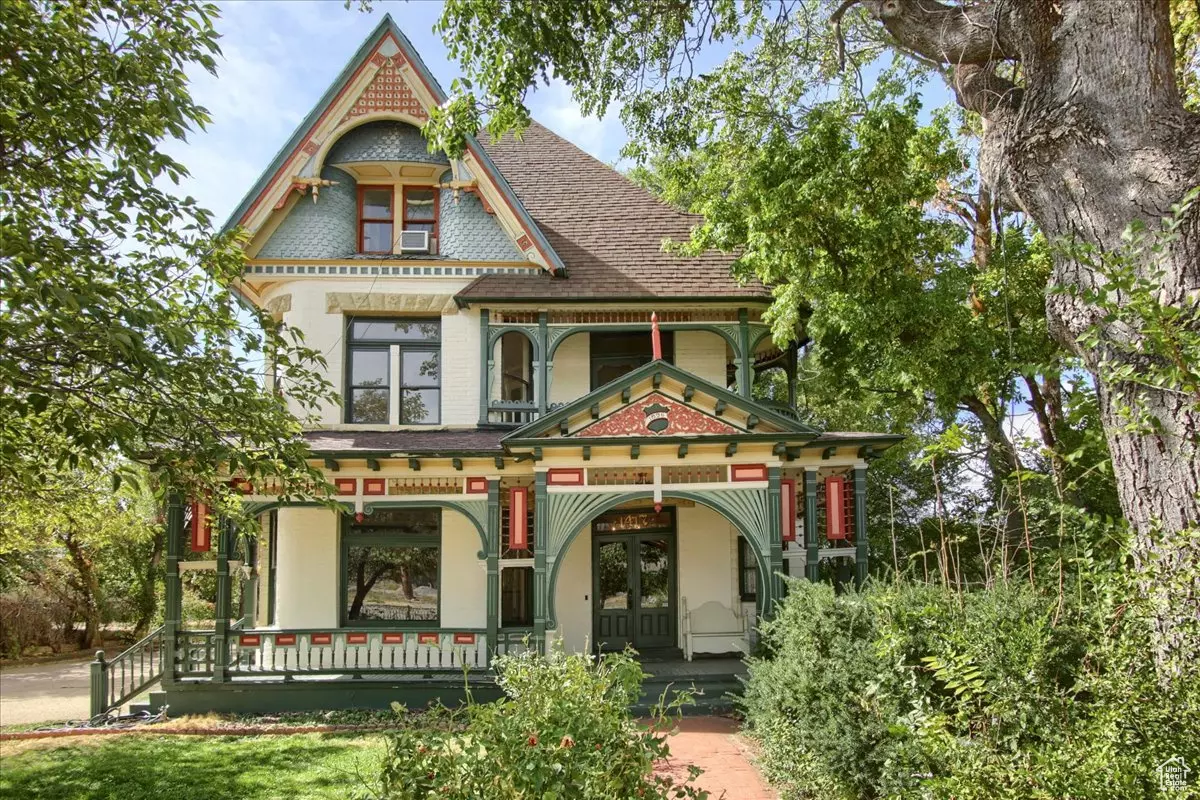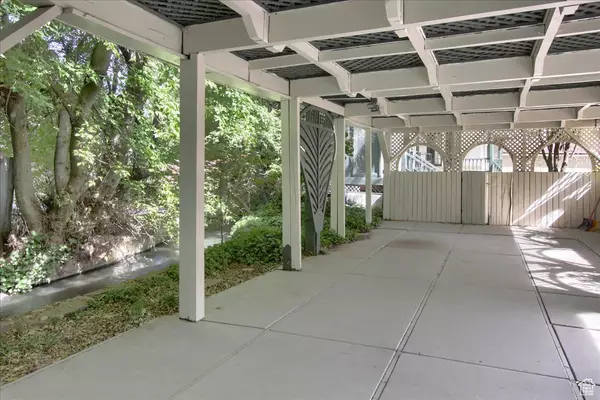$600,000
$625,000
4.0%For more information regarding the value of a property, please contact us for a free consultation.
5 Beds
4 Baths
3,922 SqFt
SOLD DATE : 12/26/2024
Key Details
Sold Price $600,000
Property Type Single Family Home
Sub Type Single Family Residence
Listing Status Sold
Purchase Type For Sale
Square Footage 3,922 sqft
Price per Sqft $152
MLS Listing ID 2025465
Sold Date 12/26/24
Style Victorian
Bedrooms 5
Full Baths 2
Half Baths 2
Construction Status Blt./Standing
HOA Y/N No
Abv Grd Liv Area 3,922
Year Built 1896
Annual Tax Amount $6,391
Lot Size 1.370 Acres
Acres 1.37
Lot Dimensions 62.0x603.0x130.0
Property Description
This is a classic Victorian! One of Ogden's treasures! Built in 1896 by William Raymond, the highlight is truly the imported Philippine Mahogany front banister, original woodwork and floors, leaded glass windows, pocket doors, fireplaces, bay windows and all of the victorian external features. Central gas & A/C but original radiators exist for looks. and... The lot! Your own private sanctuary next to Mill Creek, which borders the entire 1.4 acre lot, which includes 3 parcels. Parking for 30, an open meadow, loads of trees - this property is heavenly. Also has concrete slab for possible huge garage or shop. Can either be residential or commercial - NOT multifamily. Pre-approval or POF required prior to showing. Zoning is CP2, uses are found in Ogden City code 15-38-5. Owner is a real estate agent.
Location
State UT
County Weber
Area Ogdn; Farrw; Hrsvl; Pln Cty.
Zoning Single-Family, Commercial
Rooms
Basement Partial
Main Level Bedrooms 1
Interior
Interior Features Accessory Apt, Closet: Walk-In, Den/Office, Gas Log, Oven: Wall, Range: Countertop, Range: Gas, Range/Oven: Free Stdng.
Heating Gas: Central
Cooling Central Air, Window Unit(s)
Flooring Hardwood, Laminate, Linoleum
Fireplaces Number 3
Fireplaces Type Insert
Equipment Fireplace Insert, Gazebo, Storage Shed(s), Window Coverings
Fireplace true
Window Features Drapes,Part,Plantation Shutters
Appliance Ceiling Fan, Dryer, Microwave, Refrigerator, Washer, Water Softener Owned
Laundry Electric Dryer Hookup
Exterior
Exterior Feature Balcony, Bay Box Windows, Entry (Foyer), Out Buildings, Patio: Covered, Porch: Open, Stained Glass Windows
Garage Spaces 1.0
Utilities Available Natural Gas Connected, Electricity Connected, Sewer Connected, Water Connected
View Y/N Yes
View Mountain(s)
Roof Type Asphalt,Wood
Present Use Single Family
Topography Curb & Gutter, Fenced: Part, Sidewalks, Terrain, Flat, View: Mountain, Wooded
Porch Covered, Porch: Open
Total Parking Spaces 31
Private Pool false
Building
Lot Description Curb & Gutter, Fenced: Part, Sidewalks, View: Mountain, Wooded
Faces East
Story 3
Sewer Sewer: Connected
Water Culinary
Structure Type Brick,Cedar,Stone
New Construction No
Construction Status Blt./Standing
Schools
Elementary Schools Heritage
Middle Schools Mound Fort
High Schools Ben Lomond
School District Ogden
Others
Senior Community No
Tax ID 03-025-0032
Acceptable Financing Cash, Conventional
Horse Property No
Listing Terms Cash, Conventional
Financing Seller Financing
Read Less Info
Want to know what your home might be worth? Contact us for a FREE valuation!

Our team is ready to help you sell your home for the highest possible price ASAP
Bought with RE/MAX Crossroads
"My job is to find and attract mastery-based agents to the office, protect the culture, and make sure everyone is happy! "






