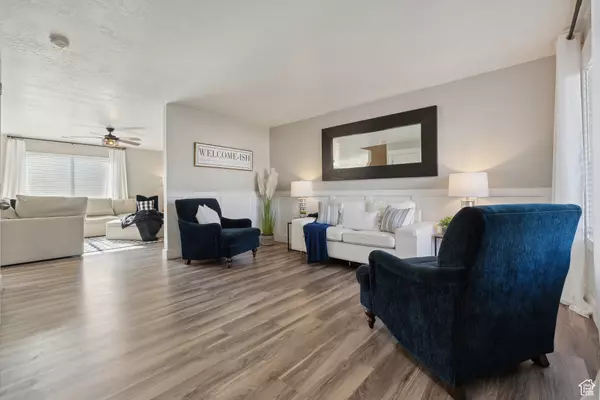$578,000
$569,900
1.4%For more information regarding the value of a property, please contact us for a free consultation.
5 Beds
4 Baths
3,310 SqFt
SOLD DATE : 12/20/2024
Key Details
Sold Price $578,000
Property Type Single Family Home
Sub Type Single Family Residence
Listing Status Sold
Purchase Type For Sale
Square Footage 3,310 sqft
Price per Sqft $174
Subdivision Spanish Vista
MLS Listing ID 2051794
Sold Date 12/20/24
Style Stories: 2
Bedrooms 5
Full Baths 3
Half Baths 1
Construction Status Blt./Standing
HOA Y/N No
Abv Grd Liv Area 2,361
Year Built 2009
Annual Tax Amount $2,610
Lot Size 5,662 Sqft
Acres 0.13
Lot Dimensions 56.0x100.0x56.0
Property Description
***Check out the virtual tour *** This spacious and open floorplan offers upgrades galore. Stainless steel appliances, granite countertops, and double oven in the kitchen. Home is in immaculate condition and beautifully designed. Ample built in storage in the garage, entries, bedrooms, and basement. Secluded and spacious fenced backyard for quite enjoyment along with a fenced pet area on the east side. Pergola on patio is included along with washer, dryer, soft water and refrigerator. Built in custom shelving surrounds the basement fireplace. Master bedroom has upgrades throughout with a garden tub, large closet, sliding "barn door" access to master bath and master closet. Open family space upstairs which extends out from master bedroom. Upstairs bedrooms are spacious with closet organizers. This home is priced right and with the size, design features, and open space is a must see. Square footage is taken from county records and is provided with other listing offerings as a courtesy only. Buyer should verify all information.
Location
State UT
County Utah
Area Sp Fork; Mapleton; Benjamin
Zoning Single-Family
Rooms
Basement Daylight, Full
Primary Bedroom Level Floor: 2nd
Master Bedroom Floor: 2nd
Interior
Interior Features Bath: Master, Closet: Walk-In, Disposal, Gas Log, Range/Oven: Free Stdng., Granite Countertops
Heating Gas: Central
Cooling Central Air
Fireplaces Number 1
Fireplace true
Window Features Blinds,Drapes,Full
Appliance Dryer, Microwave, Washer, Water Softener Owned
Exterior
Exterior Feature Double Pane Windows, Porch: Open, Sliding Glass Doors, Patio: Open
Garage Spaces 2.0
Utilities Available Natural Gas Connected, Electricity Connected, Sewer Connected, Water Connected
View Y/N Yes
View Mountain(s)
Roof Type Asphalt
Present Use Single Family
Topography Curb & Gutter, Fenced: Part, Sprinkler: Auto-Full, Terrain, Flat, View: Mountain, Private
Porch Porch: Open, Patio: Open
Total Parking Spaces 2
Private Pool false
Building
Lot Description Curb & Gutter, Fenced: Part, Sprinkler: Auto-Full, View: Mountain, Private
Faces North
Story 3
Sewer Sewer: Connected
Water Culinary, Irrigation: Pressure
Structure Type Aluminum,Brick,Stucco
New Construction No
Construction Status Blt./Standing
Schools
Elementary Schools East Meadows
Middle Schools Spanish Fork Jr
High Schools Spanish Fork
School District Nebo
Others
Senior Community No
Tax ID 66-096-0516
Acceptable Financing Cash, Conventional, FHA, VA Loan
Horse Property No
Listing Terms Cash, Conventional, FHA, VA Loan
Financing Conventional
Read Less Info
Want to know what your home might be worth? Contact us for a FREE valuation!

Our team is ready to help you sell your home for the highest possible price ASAP
Bought with Real Estate Essentials
"My job is to find and attract mastery-based agents to the office, protect the culture, and make sure everyone is happy! "






