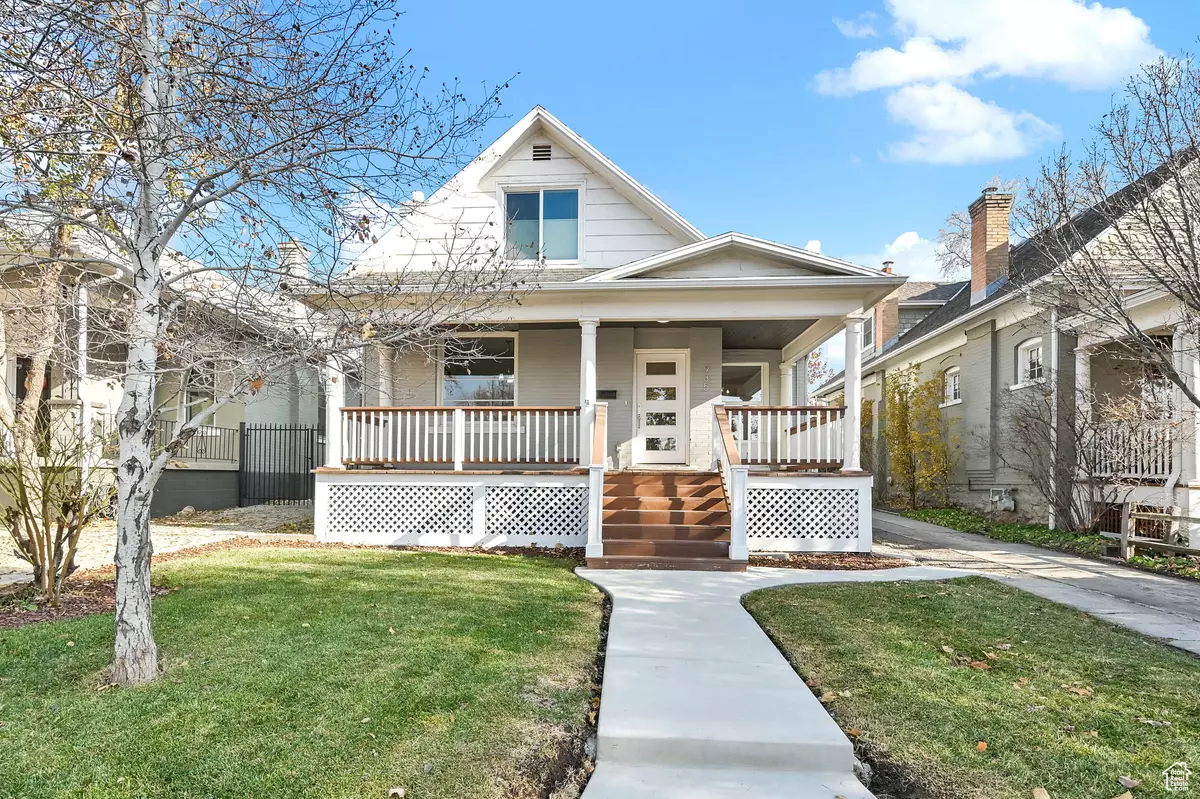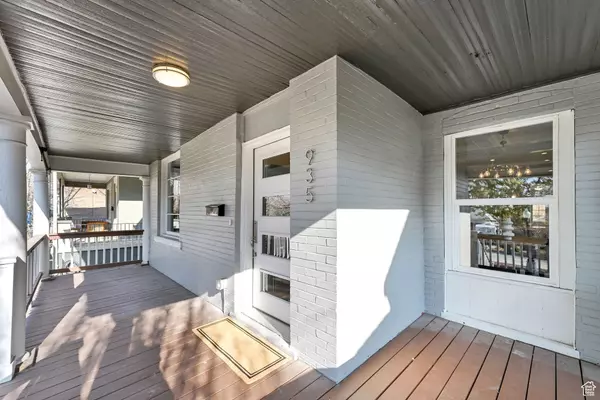$1,025,000
$975,000
5.1%For more information regarding the value of a property, please contact us for a free consultation.
3 Beds
5 Baths
2,652 SqFt
SOLD DATE : 12/20/2024
Key Details
Sold Price $1,025,000
Property Type Single Family Home
Sub Type Single Family Residence
Listing Status Sold
Purchase Type For Sale
Square Footage 2,652 sqft
Price per Sqft $386
MLS Listing ID 2053151
Sold Date 12/20/24
Style Stories: 2
Bedrooms 3
Full Baths 1
Half Baths 1
Three Quarter Bath 3
Construction Status Blt./Standing
HOA Y/N No
Abv Grd Liv Area 1,998
Year Built 1907
Annual Tax Amount $4,367
Lot Size 5,227 Sqft
Acres 0.12
Lot Dimensions 0.0x0.0x0.0
Property Description
Come on in, make yourself comfortable. Get cozy around the fireplace or gather around the table and still be connected to the hubbub in the spacious kitchen. The main floor primary suite and easy access to the backyard make everyday life that much easier. Each bedroom upstairs essentially has its own private bathroom, and when you want to be a bit more social the lounge area will do. Finished basement with 8-foot-high ceilings and a full bath gives you flexibility to decide how you would like to live in that space. Take time to relax in the backyard with a hot tub and patio with the built-in gas fire pit. Potential to build garage and/or an ADU with convenient alley access. Pleasant neighborhood for walking or rolling to local shops, coffee, restaurants, parks, groceries and more. Google Fiber installed. Easy to show. Multiple offers received, deadline for highest and best Sunday the 8th of December at 9:00pm
Location
State UT
County Salt Lake
Area Salt Lake City; So. Salt Lake
Zoning Single-Family
Rooms
Basement Partial
Main Level Bedrooms 1
Interior
Interior Features Bath: Master, Disposal, Gas Log, Kitchen: Updated, Oven: Double, Range: Countertop, Range: Gas
Heating Forced Air
Cooling Central Air
Flooring Carpet, Tile
Fireplaces Number 1
Fireplaces Type Insert
Equipment Fireplace Insert, Hot Tub, Storage Shed(s)
Fireplace true
Window Features Part,Shades
Appliance Ceiling Fan, Dryer, Range Hood, Refrigerator, Washer
Laundry Electric Dryer Hookup
Exterior
Exterior Feature Double Pane Windows, Entry (Foyer), Porch: Open, Patio: Open
Utilities Available Natural Gas Connected, Electricity Connected, Sewer Connected, Sewer: Public, Water Connected
View Y/N No
Roof Type Asphalt
Present Use Single Family
Topography Curb & Gutter, Fenced: Part, Road: Paved, Sidewalks, Sprinkler: Auto-Full, Terrain, Flat
Porch Porch: Open, Patio: Open
Private Pool false
Building
Lot Description Curb & Gutter, Fenced: Part, Road: Paved, Sidewalks, Sprinkler: Auto-Full
Faces West
Story 3
Sewer Sewer: Connected, Sewer: Public
Water Culinary
Structure Type Brick
New Construction No
Construction Status Blt./Standing
Schools
Elementary Schools Emerson
Middle Schools Clayton
High Schools East
School District Salt Lake
Others
Senior Community No
Tax ID 16-08-256-011
Acceptable Financing Cash, Conventional, VA Loan
Horse Property No
Listing Terms Cash, Conventional, VA Loan
Financing Cash
Read Less Info
Want to know what your home might be worth? Contact us for a FREE valuation!

Our team is ready to help you sell your home for the highest possible price ASAP
Bought with Selling Salt Lake
"My job is to find and attract mastery-based agents to the office, protect the culture, and make sure everyone is happy! "






