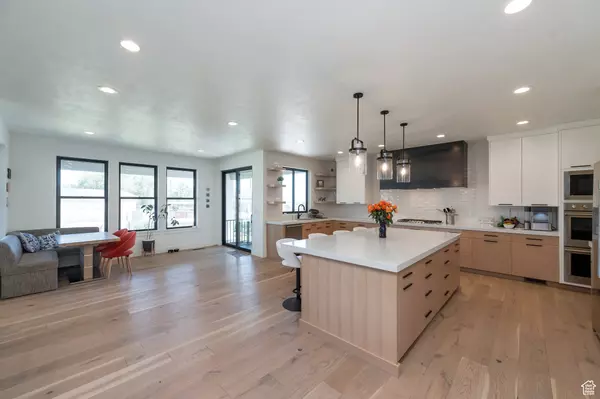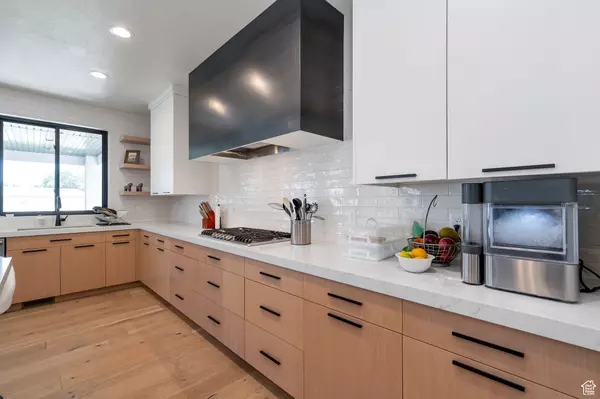$1,150,000
$1,149,000
0.1%For more information regarding the value of a property, please contact us for a free consultation.
7 Beds
6 Baths
5,488 SqFt
SOLD DATE : 12/19/2024
Key Details
Sold Price $1,150,000
Property Type Single Family Home
Sub Type Single Family Residence
Listing Status Sold
Purchase Type For Sale
Square Footage 5,488 sqft
Price per Sqft $209
Subdivision Reserve @ Sky Ranch
MLS Listing ID 2010321
Sold Date 12/19/24
Style Stories: 2
Bedrooms 7
Full Baths 5
Half Baths 1
Construction Status Blt./Standing
HOA Y/N No
Abv Grd Liv Area 3,303
Year Built 2022
Annual Tax Amount $6,965
Lot Size 0.400 Acres
Acres 0.4
Lot Dimensions 0.0x0.0x0.0
Property Description
Discover unparalleled luxury in this exquisite home boasting stunning black PELLA windows and a spacious, upgraded kitchen complete with a breakfast nook. A large loft overlooks the main level, while the main floor master suite offers convenience, along with an office or additional bedroom. Throughout the home, revel in the elegance of 9-foot ceilings, with three separate HVAC units ensuring comfort on each floor. Practical features like garage pass-through, a dedicated laundry and mudroom enhance daily living. The fully finished basement includes a guest suite, ample storage, and utility spaces. Enjoy movie nights in the perfect entertainment setting of the built-in surround sound theater with a large screen. Relax in the included sauna or park your RV securely behind the fenced yard with a generous 17-foot opening, complemented by meticulous landscaping, serene fountain, xeriscaped front yard and a built in trampoline. For the car enthusiast, the 4-car garage features dimensions accommodating for both depth and height, with 2 EV chargers included. Don't miss the chance to call this exceptional property home-it's ready to exceed your every expectation.
Location
State UT
County Salt Lake
Area Wj; Sj; Rvrton; Herriman; Bingh
Zoning Single-Family
Rooms
Other Rooms Workshop
Basement Full
Primary Bedroom Level Floor: 1st
Master Bedroom Floor: 1st
Main Level Bedrooms 2
Interior
Interior Features Bath: Master, Bath: Sep. Tub/Shower, Closet: Walk-In, Den/Office, Great Room, Kitchen: Second, Oven: Double, Range: Countertop, Vaulted Ceilings, Theater Room
Heating Forced Air, Gas: Central
Cooling Central Air
Flooring Carpet, Hardwood, Tile
Fireplaces Number 1
Fireplaces Type Fireplace Equipment
Equipment Fireplace Equipment, Projector, Trampoline
Fireplace true
Window Features None
Appliance Ceiling Fan, Dryer, Microwave, Refrigerator, Washer, Water Softener Owned
Laundry Electric Dryer Hookup
Exterior
Exterior Feature Double Pane Windows, Entry (Foyer), Patio: Covered, Sliding Glass Doors
Garage Spaces 4.0
Utilities Available Natural Gas Connected, Electricity Connected, Sewer Connected, Sewer: Public, Water Connected
View Y/N Yes
View Mountain(s)
Roof Type Asphalt
Present Use Single Family
Topography Curb & Gutter, Fenced: Full, Secluded Yard, Sidewalks, Sprinkler: Auto-Full, Terrain, Flat, View: Mountain, Drip Irrigation: Auto-Full
Accessibility Single Level Living
Porch Covered
Total Parking Spaces 4
Private Pool false
Building
Lot Description Curb & Gutter, Fenced: Full, Secluded, Sidewalks, Sprinkler: Auto-Full, View: Mountain, Drip Irrigation: Auto-Full
Faces Southwest
Story 3
Sewer Sewer: Connected, Sewer: Public
Water Culinary
Structure Type Stucco,Cement Siding
New Construction No
Construction Status Blt./Standing
Schools
Elementary Schools Herriman
School District Jordan
Others
Senior Community No
Tax ID 26-34-479-008
Acceptable Financing Cash, Conventional, FHA, VA Loan
Horse Property No
Listing Terms Cash, Conventional, FHA, VA Loan
Financing Conventional
Read Less Info
Want to know what your home might be worth? Contact us for a FREE valuation!

Our team is ready to help you sell your home for the highest possible price ASAP
Bought with Real Estate with Roger a Professional Limited Liability Company
"My job is to find and attract mastery-based agents to the office, protect the culture, and make sure everyone is happy! "






