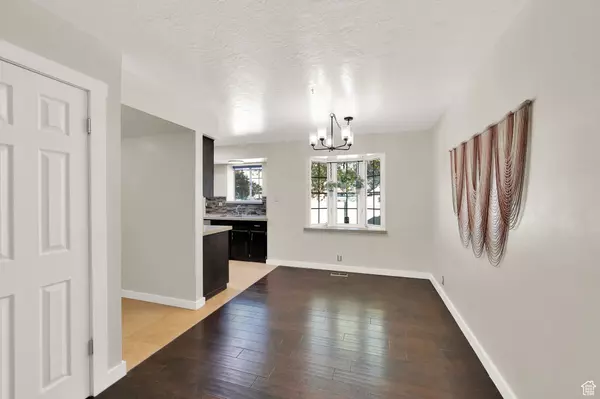$369,900
$369,900
For more information regarding the value of a property, please contact us for a free consultation.
3 Beds
3 Baths
1,714 SqFt
SOLD DATE : 12/13/2024
Key Details
Sold Price $369,900
Property Type Condo
Sub Type Condominium
Listing Status Sold
Purchase Type For Sale
Square Footage 1,714 sqft
Price per Sqft $215
Subdivision Countryside
MLS Listing ID 2033306
Sold Date 12/13/24
Style Stories: 2
Bedrooms 3
Full Baths 2
Half Baths 1
Construction Status Blt./Standing
HOA Fees $325/mo
HOA Y/N Yes
Abv Grd Liv Area 1,140
Year Built 1980
Annual Tax Amount $2,221
Lot Size 435 Sqft
Acres 0.01
Lot Dimensions 0.0x0.0x0.0
Property Description
Open House Saturyday 11-1. Back on the market, went under in 4 days. Sweet eastside townhome in great location. 2-3 bedrooms, 2 1/2 baths. Rich dark plank flooring in living & dining areas, tile floor in Kitchen along with granite counters & attractive backsplash. Stainless appliances stay. Some fresh paint main floor and bay window in dining area. Newer carpet (2022) upstairs and basement. Full bath redone in 2020, soaker tub, floating vanity with double sinks. Fresh paint in primary bedroom with walk in closet, 2nd bed redone 2023, vaulted ceilings up. Basement could be 3rd bedroom/family room with 3/4 bath. Patio with gate to grass area & pool. This unit has a 1 car garage & 1 carport.
Location
State UT
County Salt Lake
Area Murray; Taylorsvl; Midvale
Zoning Multi-Family
Direction Enter from 700 E. at 6910 S. head west & stay left to 595 E.
Rooms
Basement Full, Partial
Interior
Interior Features Alarm: Security, Closet: Walk-In, Disposal, Kitchen: Updated, Range: Countertop, Range/Oven: Free Stdng., Vaulted Ceilings, Granite Countertops, Video Door Bell(s)
Heating Gas: Central
Cooling Central Air
Flooring Carpet, Hardwood, Tile
Fireplaces Number 1
Equipment Window Coverings
Fireplace true
Window Features Blinds,Drapes
Appliance Ceiling Fan, Dryer, Microwave, Range Hood, Refrigerator, Washer
Laundry Electric Dryer Hookup
Exterior
Exterior Feature Skylights, Patio: Open
Garage Spaces 1.0
Carport Spaces 1
Pool Fenced, In Ground
Utilities Available Natural Gas Connected, Electricity Connected, Sewer Connected, Water Connected
Amenities Available RV Parking, Maintenance, Pets Permitted, Pool, Sewer Paid, Snow Removal, Trash, Water
View Y/N No
Roof Type Asphalt
Present Use Residential
Topography Curb & Gutter, Fenced: Full, Road: Paved, Sidewalks, Sprinkler: Auto-Full, Terrain, Flat
Porch Patio: Open
Total Parking Spaces 2
Private Pool true
Building
Lot Description Curb & Gutter, Fenced: Full, Road: Paved, Sidewalks, Sprinkler: Auto-Full
Story 3
Sewer Sewer: Connected
Water Culinary
New Construction No
Construction Status Blt./Standing
Schools
Elementary Schools East Midvale
Middle Schools Union
High Schools Hillcrest
School District Canyons
Others
HOA Name Brad Randall
HOA Fee Include Maintenance Grounds,Sewer,Trash,Water
Senior Community No
Tax ID 22-19-482-057
Security Features Security System
Acceptable Financing Cash, FHA
Horse Property No
Listing Terms Cash, FHA
Financing Conventional
Read Less Info
Want to know what your home might be worth? Contact us for a FREE valuation!

Our team is ready to help you sell your home for the highest possible price ASAP
Bought with Realty ONE Group Signature (South Davis)
"My job is to find and attract mastery-based agents to the office, protect the culture, and make sure everyone is happy! "






