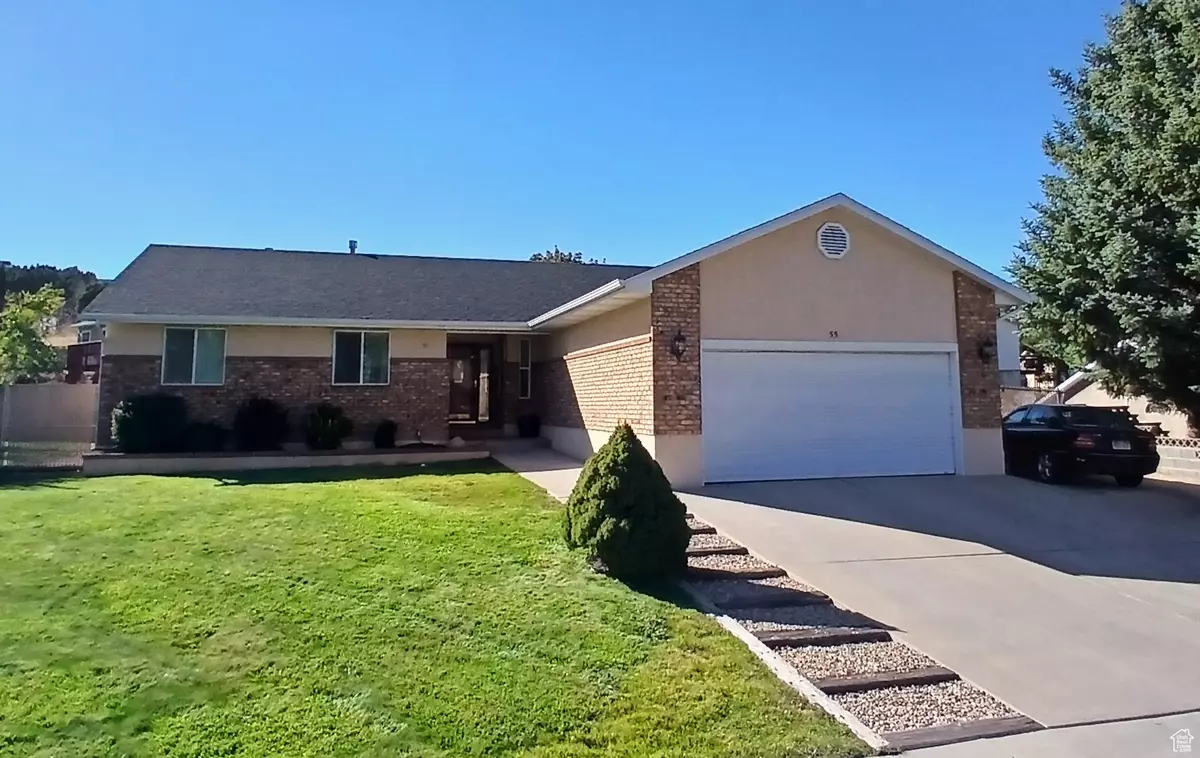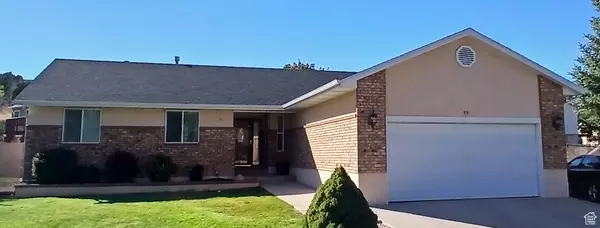$480,000
$499,000
3.8%For more information regarding the value of a property, please contact us for a free consultation.
4 Beds
3 Baths
2,513 SqFt
SOLD DATE : 12/13/2024
Key Details
Sold Price $480,000
Property Type Single Family Home
Sub Type Single Family Residence
Listing Status Sold
Purchase Type For Sale
Square Footage 2,513 sqft
Price per Sqft $191
Subdivision Cove Heights Subdivision
MLS Listing ID 2026251
Sold Date 12/13/24
Style Rambler/Ranch
Bedrooms 4
Full Baths 2
Three Quarter Bath 1
Construction Status Blt./Standing
HOA Y/N No
Abv Grd Liv Area 1,731
Year Built 1991
Annual Tax Amount $1,674
Lot Size 10,890 Sqft
Acres 0.25
Lot Dimensions 0.0x0.0x0.0
Property Description
Reduced Price 499,000 - Beautiful fully remodeled home. Open floor concept. Massive open living space. Full of natural light, new kitchen with large island. Granite countertops. This house is deal for gatherings and family time. Spacious principal bedroom with master bathroom that includes walk-in shower. All bathrooms have been remodeled, new roof, new floor, new windows, new HVAC. Fully finished basement with one supersized bedroom and full bathroom. Extra family room downstairs with wet bar and space that could accommodate a kitchen if needed. 2-Cars garage and plenty of parking space in the driveway and street. Driveway easily accommodates 6 cars or trailer. Additional trailer parking on the left side of the front yard. Peaceful neighborhood. Easy access to regional airport and freeway. Minutes away from restaurants, shopping and entertainment. Outdoor activities including access to Zion National Park, Bryce Canyon and much more! This is a must see.
Location
State UT
County Iron
Area Cedar Cty; Enoch; Pintura
Rooms
Basement Partial
Primary Bedroom Level Floor: 1st
Master Bedroom Floor: 1st
Main Level Bedrooms 3
Interior
Interior Features Bar: Wet, Disposal, Kitchen: Updated, Oven: Gas, Range: Gas, Granite Countertops
Heating Forced Air
Cooling Central Air
Flooring Carpet, Tile
Fireplaces Number 1
Fireplaces Type Fireplace Equipment
Equipment Fireplace Equipment, Window Coverings
Fireplace true
Window Features Blinds
Appliance Ceiling Fan, Microwave, Refrigerator
Laundry Electric Dryer Hookup
Exterior
Exterior Feature Storm Doors
Garage Spaces 2.0
Utilities Available Natural Gas Connected, Electricity Connected, Sewer Connected, Water Connected
View Y/N No
Roof Type Asphalt
Present Use Single Family
Total Parking Spaces 2
Private Pool false
Building
Story 2
Sewer Sewer: Connected
Water Culinary
Structure Type Brick,Stucco
New Construction No
Construction Status Blt./Standing
Schools
Elementary Schools North
Middle Schools Cedar Middle School
High Schools Cedar
School District Iron
Others
Senior Community No
Tax ID B-1176-0007-0006
Acceptable Financing Cash, Conventional, FHA, VA Loan
Horse Property No
Listing Terms Cash, Conventional, FHA, VA Loan
Financing Conventional
Read Less Info
Want to know what your home might be worth? Contact us for a FREE valuation!

Our team is ready to help you sell your home for the highest possible price ASAP
Bought with NON-MLS
"My job is to find and attract mastery-based agents to the office, protect the culture, and make sure everyone is happy! "






