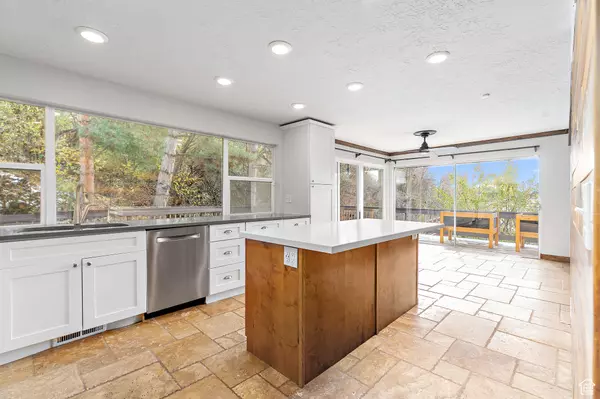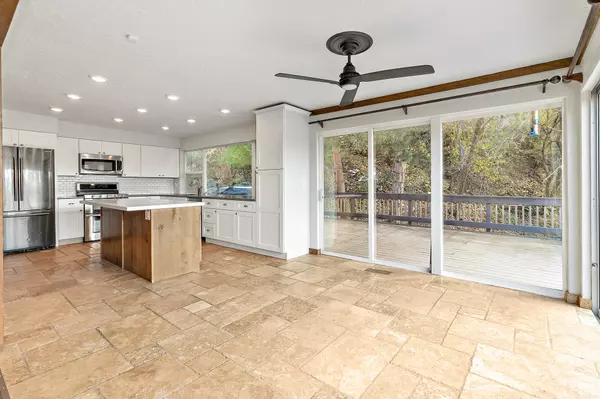$530,000
$519,000
2.1%For more information regarding the value of a property, please contact us for a free consultation.
4 Beds
3 Baths
2,400 SqFt
SOLD DATE : 12/13/2024
Key Details
Sold Price $530,000
Property Type Single Family Home
Sub Type Single Family Residence
Listing Status Sold
Purchase Type For Sale
Square Footage 2,400 sqft
Price per Sqft $220
Subdivision Barton Manor
MLS Listing ID 2051390
Sold Date 12/13/24
Style Split-Entry/Bi-Level
Bedrooms 4
Full Baths 1
Three Quarter Bath 2
Construction Status Blt./Standing
HOA Y/N No
Abv Grd Liv Area 1,574
Year Built 1975
Annual Tax Amount $2,700
Lot Size 10,018 Sqft
Acres 0.23
Lot Dimensions 0.0x0.0x0.0
Property Description
Discover this beautifully updated home in the highly desirable Barton Manor subdivision of Fruit Heights. This charming 4-bedroom, 3-bathroom residence features open, inviting living spaces with stunning picture windows that fill the home with natural light. Step onto the expansive deck to relax or entertain while enjoying the privacy of a serene, wooded backyard with mature trees. Conveniently located near top-rated schools, shopping, theaters, and restaurants, this home perfectly balances comfort and tranquility. This is a must-see property! Schedule your private showing today. Information is provided as a courtesy; buyers are advised to verify all details. Multiple Offers Received... offers due by 5PM on 11/22/2024
Location
State UT
County Davis
Area Kaysville; Fruit Heights; Layton
Zoning Single-Family
Direction Take Nichols Road east off highway 89. 2nd street on the right (south) all the way to where the road dead ends into Shady Lane Way.
Rooms
Basement Daylight, Full
Primary Bedroom Level Floor: 1st
Master Bedroom Floor: 1st
Main Level Bedrooms 3
Interior
Interior Features Bath: Master, Den/Office, Disposal, Kitchen: Updated, Oven: Double, Range/Oven: Free Stdng.
Cooling Central Air
Flooring Carpet, Tile, Travertine
Fireplaces Number 2
Fireplace true
Appliance Ceiling Fan, Microwave, Water Softener Owned
Laundry Electric Dryer Hookup
Exterior
Exterior Feature Sliding Glass Doors
Garage Spaces 2.0
Utilities Available Natural Gas Connected, Electricity Connected, Sewer Connected, Sewer: Public, Water Connected
View Y/N No
Roof Type Asphalt
Present Use Single Family
Topography Curb & Gutter, Fenced: Part, Secluded Yard, Sprinkler: Auto-Full, Wooded
Total Parking Spaces 4
Private Pool false
Building
Lot Description Curb & Gutter, Fenced: Part, Secluded, Sprinkler: Auto-Full, Wooded
Faces North
Story 2
Sewer Sewer: Connected, Sewer: Public
Water Culinary
Structure Type Asphalt,Brick
New Construction No
Construction Status Blt./Standing
Schools
Elementary Schools None/Other
Middle Schools Fairfield
High Schools Davis
School District Davis
Others
Senior Community No
Tax ID 07-086-0318
Horse Property No
Financing Conventional
Read Less Info
Want to know what your home might be worth? Contact us for a FREE valuation!

Our team is ready to help you sell your home for the highest possible price ASAP
Bought with Windermere Real Estate (Layton Branch)
"My job is to find and attract mastery-based agents to the office, protect the culture, and make sure everyone is happy! "






