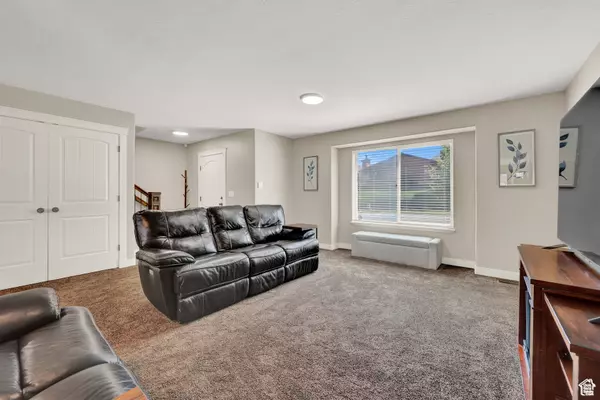$383,000
$389,900
1.8%For more information regarding the value of a property, please contact us for a free consultation.
3 Beds
3 Baths
2,014 SqFt
SOLD DATE : 12/09/2024
Key Details
Sold Price $383,000
Property Type Townhouse
Sub Type Townhouse
Listing Status Sold
Purchase Type For Sale
Square Footage 2,014 sqft
Price per Sqft $190
Subdivision Tyler View Prud
MLS Listing ID 2032533
Sold Date 12/09/24
Style Townhouse; Row-mid
Bedrooms 3
Full Baths 2
Half Baths 1
Construction Status Blt./Standing
HOA Fees $200/mo
HOA Y/N Yes
Abv Grd Liv Area 1,574
Year Built 2008
Annual Tax Amount $2,689
Lot Size 871 Sqft
Acres 0.02
Lot Dimensions 0.0x0.0x0.0
Property Description
Be captivated by this luxury Townhome nestled in the beautiful Ogden East Bench. Wake up each morning and be inspired by the mountain views! This home features an open floor plan on the main level. A gorgeous kitchen with a large island, granite countertops, alder cabinets, and stainless-steel appliances. Updated carpet, paint, new furnace and A/C unit installed in Feb. 2023. The spacious master suite is complete with a walk-in closet and jetted tub in the master bath. Attached is a large 2-car garage. Great location approximately 20 mins from Snow Basin, Powder Mountain. Near amazing mountain trails for hiking, biking and rock climbing! It is also minutes away from 25th St. and downtown. Don't miss this stunning home!
Location
State UT
County Weber
Area Ogdn; W Hvn; Ter; Rvrdl
Zoning Single-Family
Rooms
Basement Walk-Out Access
Primary Bedroom Level Floor: 2nd
Master Bedroom Floor: 2nd
Interior
Interior Features Bath: Master, Closet: Walk-In, Disposal, Floor Drains, Great Room, Range/Oven: Free Stdng., Granite Countertops
Heating Forced Air, Gas: Central
Cooling Central Air
Flooring Carpet, Tile
Fireplace false
Window Features Blinds,Drapes
Appliance Microwave
Laundry Electric Dryer Hookup
Exterior
Exterior Feature Basement Entrance, Bay Box Windows, Double Pane Windows, Entry (Foyer), Lighting, Porch: Open, Walkout
Garage Spaces 2.0
Utilities Available Natural Gas Connected, Electricity Connected, Sewer Connected, Water Connected
Amenities Available Maintenance, Snow Removal, Trash, Water
View Y/N Yes
View Mountain(s)
Roof Type Asphalt
Present Use Residential
Topography Curb & Gutter, Sidewalks, Sprinkler: Auto-Full, Terrain: Grad Slope, View: Mountain
Porch Porch: Open
Total Parking Spaces 2
Private Pool false
Building
Lot Description Curb & Gutter, Sidewalks, Sprinkler: Auto-Full, Terrain: Grad Slope, View: Mountain
Faces East
Story 3
Sewer Sewer: Connected
Water Culinary, Secondary
Structure Type Stone,Stucco
New Construction No
Construction Status Blt./Standing
Schools
Elementary Schools Thomas O. Smith
Middle Schools Highland
High Schools Ben Lomond
School District Ogden
Others
HOA Name Chris Berry
HOA Fee Include Maintenance Grounds,Trash,Water
Senior Community No
Tax ID 13-234-0002
Acceptable Financing Cash, Conventional
Horse Property No
Listing Terms Cash, Conventional
Financing Conventional
Read Less Info
Want to know what your home might be worth? Contact us for a FREE valuation!

Our team is ready to help you sell your home for the highest possible price ASAP
Bought with REMAX-STRATUS
"My job is to find and attract mastery-based agents to the office, protect the culture, and make sure everyone is happy! "






