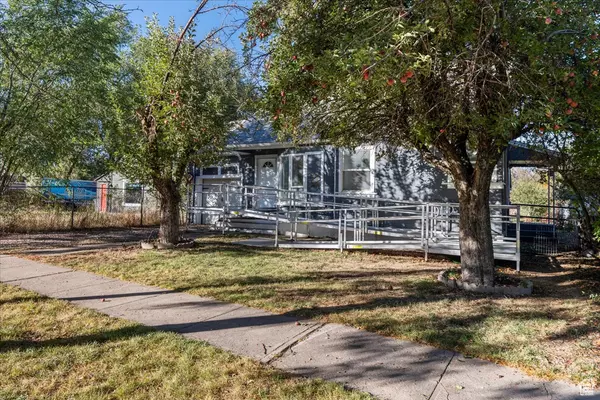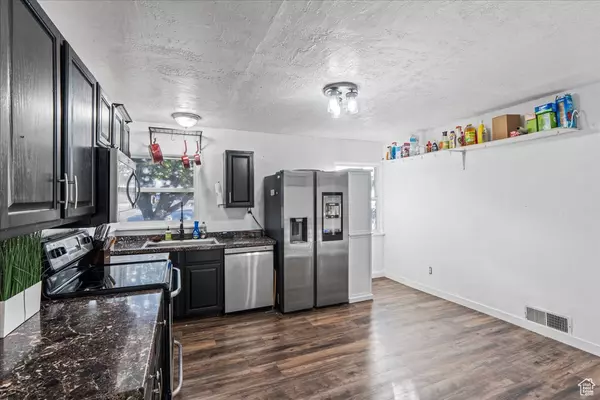$380,000
For more information regarding the value of a property, please contact us for a free consultation.
5 Beds
2 Baths
2,396 SqFt
SOLD DATE : 12/06/2024
Key Details
Property Type Single Family Home
Sub Type Single Family Residence
Listing Status Sold
Purchase Type For Sale
Square Footage 2,396 sqft
Price per Sqft $158
MLS Listing ID 2031337
Sold Date 12/06/24
Style Rambler/Ranch
Bedrooms 5
Full Baths 1
Half Baths 1
Construction Status Blt./Standing
HOA Y/N No
Abv Grd Liv Area 1,500
Year Built 1947
Annual Tax Amount $1,581
Lot Size 10,454 Sqft
Acres 0.24
Lot Dimensions 0.0x0.0x0.0
Property Description
PRICED TO SELL! This 5 Bedroom, 2 Bath home on .24 acre is zoned for Residential & Commercial, giving lots of room for potential. Featuring ADA accessibility with a 1 year old ramp chair lift. Discover an updated kitchen with commercial grade flooring. Fiber internet, Landscaped Backyard. Don't miss this unique opportunity!
Location
State UT
County Juab
Area Nephi
Rooms
Basement Daylight, Full
Main Level Bedrooms 1
Interior
Interior Features Alarm: Fire, Disposal, Floor Drains, Kitchen: Updated, Range/Oven: Built-In
Heating Electric, Forced Air
Cooling Central Air, Evaporative Cooling
Flooring Carpet
Equipment Gazebo, Storage Shed(s), Trampoline
Fireplace false
Window Features Blinds,Drapes
Appliance Microwave
Laundry Electric Dryer Hookup
Exterior
Exterior Feature Balcony, Bay Box Windows, Deck; Covered, Out Buildings, Lighting
Garage Spaces 1.0
Utilities Available Electricity Connected, Sewer Connected, Water Connected
View Y/N Yes
View Mountain(s)
Roof Type Asphalt
Present Use Single Family
Topography Curb & Gutter, Fenced: Full, Road: Paved, Secluded Yard, Sprinkler: Manual-Full, Terrain, Flat, View: Mountain
Accessibility Grip-Accessible Features, Ramp, Single Level Living, Stair Lift, Customized Wheelchair Accessible
Total Parking Spaces 3
Private Pool false
Building
Lot Description Curb & Gutter, Fenced: Full, Road: Paved, Secluded, Sprinkler: Manual-Full, View: Mountain
Faces East
Story 3
Sewer Sewer: Connected
Water Culinary
Structure Type Stucco
New Construction No
Construction Status Blt./Standing
Schools
Elementary Schools Red Cliffs
Middle Schools Juab
High Schools Juab
School District Juab
Others
Senior Community No
Tax ID XA06221
Security Features Fire Alarm
Acceptable Financing Cash, Conventional, FHA, VA Loan, USDA Rural Development
Horse Property No
Listing Terms Cash, Conventional, FHA, VA Loan, USDA Rural Development
Financing FHA
Read Less Info
Want to know what your home might be worth? Contact us for a FREE valuation!

Our team is ready to help you sell your home for the highest possible price ASAP
Bought with Fathom Realty (Orem)
"My job is to find and attract mastery-based agents to the office, protect the culture, and make sure everyone is happy! "






