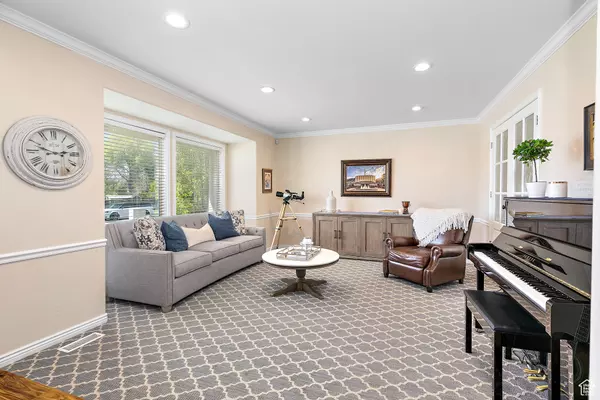$825,000
For more information regarding the value of a property, please contact us for a free consultation.
6 Beds
4 Baths
3,641 SqFt
SOLD DATE : 12/03/2024
Key Details
Property Type Single Family Home
Sub Type Single Family Residence
Listing Status Sold
Purchase Type For Sale
Square Footage 3,641 sqft
Price per Sqft $226
Subdivision Quail Hollow
MLS Listing ID 2020936
Sold Date 12/03/24
Style Stories: 2
Bedrooms 6
Full Baths 2
Half Baths 1
Three Quarter Bath 1
Construction Status Blt./Standing
HOA Y/N No
Abv Grd Liv Area 2,327
Year Built 2003
Annual Tax Amount $3,232
Lot Size 9,147 Sqft
Acres 0.21
Lot Dimensions 0.0x0.0x0.0
Property Description
** HUGE BUYER BENEFIT ** 2 New HVAC units installed 6/10/24 and 7/11/24 with 10 Year Warranty $21,000 Value** Welcome to this stunning two-story home nestled in a serene neighborhood, boasting a secluded yard perfect for peaceful relaxation or entertaining guests. Step inside to discover the epitome of luxury living, with a spacious layout designed to cater to all your needs. The main floor features an inviting open great room, seamlessly connecting the living, dining, and kitchen areas. Adorned with granite countertops, the kitchen is a chef's delight, offering both style and functionality for culinary endeavors. Escape to the large master suite on the upper level, where tranquility awaits. This private retreat boasts ample space, ensuring comfort and relaxation after a long day. Downstairs, the fully finished basement awaits, offering a spacious family room ideal for movie nights or gatherings with loved ones. With updated bathrooms throughout, every corner of this home exudes modern elegance and comfort. Outside, the private yard is a sanctuary unto itself, complete with a built-in basketball standard for active enjoyment and a charming garden area for those with a green thumb. Plus, with a third car garage, there's plenty of space for all your vehicles and storage needs. This home truly embodies the perfect blend of luxury, comfort, and convenience, offering an unparalleled living experience for its fortunate residents.
Location
State UT
County Utah
Area Am Fork; Hlnd; Lehi; Saratog.
Zoning Single-Family
Rooms
Basement Daylight, Full
Primary Bedroom Level Floor: 2nd
Master Bedroom Floor: 2nd
Interior
Interior Features Alarm: Fire, Alarm: Security, Bath: Master, Bath: Sep. Tub/Shower, Den/Office, French Doors, Gas Log, Great Room, Range/Oven: Built-In, Granite Countertops
Heating Forced Air, Gas: Central
Cooling Central Air
Flooring Carpet, Laminate, Tile
Fireplaces Number 1
Fireplaces Type Insert
Equipment Alarm System, Basketball Standard, Fireplace Insert, Storage Shed(s), Swing Set
Fireplace true
Window Features Blinds
Appliance Ceiling Fan, Microwave
Laundry Electric Dryer Hookup
Exterior
Exterior Feature Double Pane Windows, Porch: Open, Patio: Open
Garage Spaces 3.0
Utilities Available Natural Gas Connected, Electricity Connected, Sewer Connected, Water Connected
View Y/N No
Roof Type Asphalt
Present Use Single Family
Topography Fenced: Full, Sprinkler: Auto-Full
Porch Porch: Open, Patio: Open
Total Parking Spaces 3
Private Pool false
Building
Lot Description Fenced: Full, Sprinkler: Auto-Full
Faces West
Story 3
Sewer Sewer: Connected
Water Culinary, Irrigation
Structure Type Brick,Stucco
New Construction No
Construction Status Blt./Standing
Schools
Elementary Schools Legacy
Middle Schools American Fork
High Schools American Fork
School District Alpine
Others
Senior Community No
Tax ID 50-053-0057
Security Features Fire Alarm,Security System
Acceptable Financing Cash, Conventional, FHA, VA Loan
Horse Property No
Listing Terms Cash, Conventional, FHA, VA Loan
Financing Conventional
Read Less Info
Want to know what your home might be worth? Contact us for a FREE valuation!

Our team is ready to help you sell your home for the highest possible price ASAP
Bought with ERA Brokers Consolidated (Utah County)
"My job is to find and attract mastery-based agents to the office, protect the culture, and make sure everyone is happy! "






