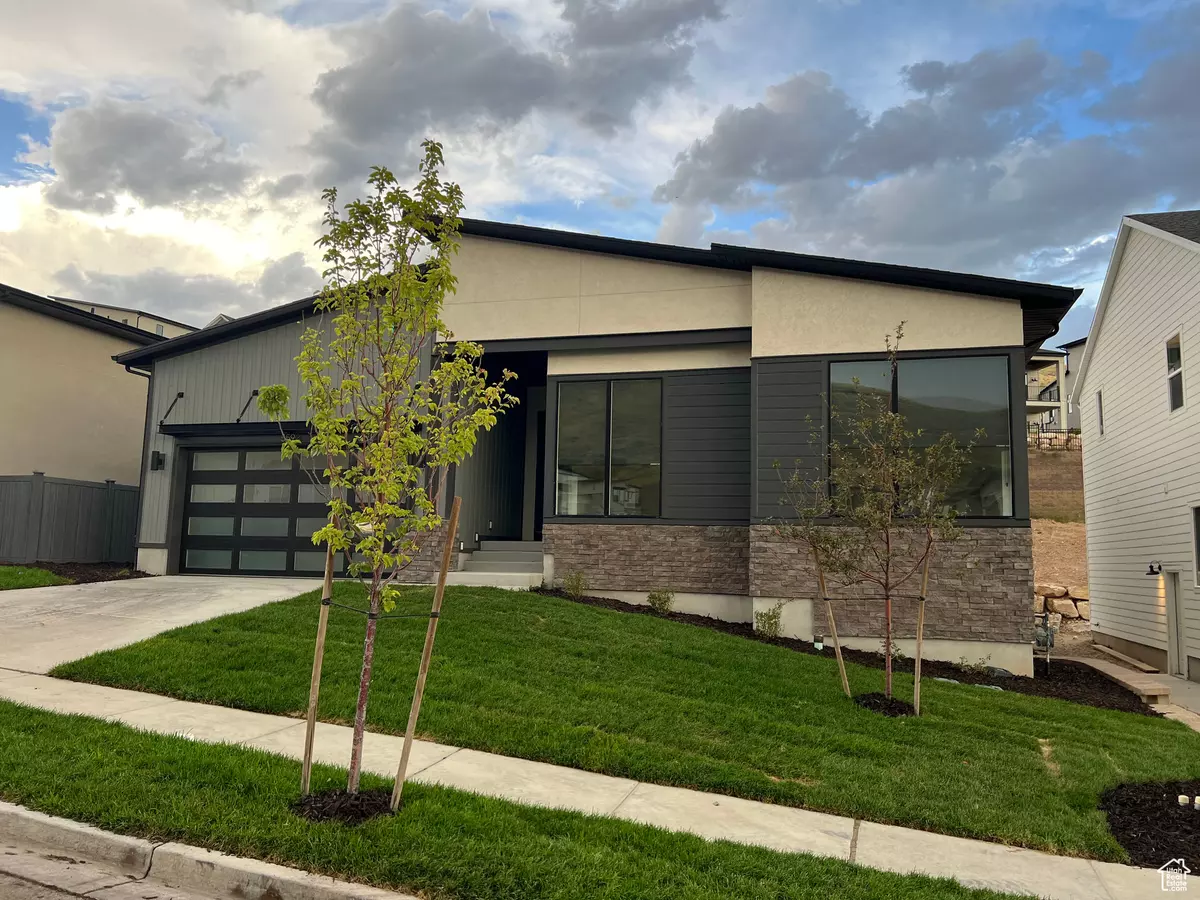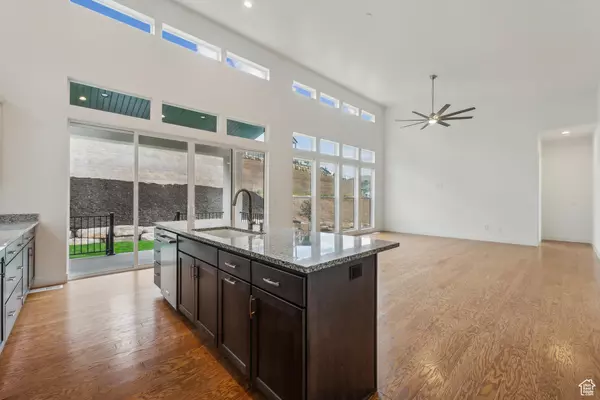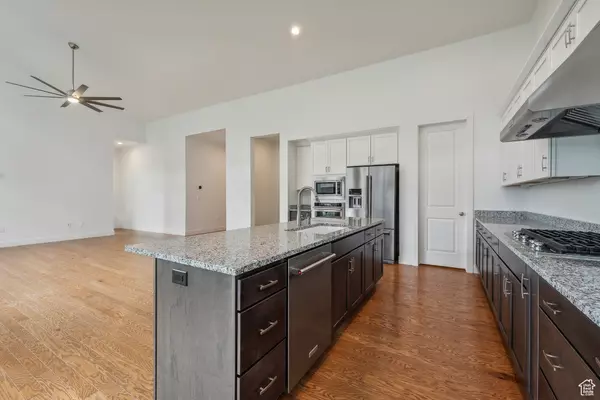$820,000
$835,900
1.9%For more information regarding the value of a property, please contact us for a free consultation.
3 Beds
2 Baths
3,926 SqFt
SOLD DATE : 12/05/2024
Key Details
Sold Price $820,000
Property Type Single Family Home
Sub Type Single Family Residence
Listing Status Sold
Purchase Type For Sale
Square Footage 3,926 sqft
Price per Sqft $208
Subdivision Hidden Canyon / Canyon Point Area
MLS Listing ID 2021779
Sold Date 12/05/24
Style Rambler/Ranch
Bedrooms 3
Full Baths 2
Construction Status Blt./Standing
HOA Fees $104/mo
HOA Y/N Yes
Abv Grd Liv Area 1,939
Year Built 2021
Annual Tax Amount $2,922
Lot Size 8,276 Sqft
Acres 0.19
Lot Dimensions 0.0x0.0x0.0
Property Description
MUST SEE INSIDE. BIGGER THAN IT LOOKS. BEST VALUE in area of HIGH END HOMES. Charming and Functional single-story home designed for comfortable living. This layout is ideal for families, retirees, or anyone seeking a home with all rooms conveniently on one level This Floor Plan maximizes space and flow, offering a seamless transition between the living, dining and kitchen areas. The kitchen is designed with efficiency in mind, includes Granite Countertops, Stainless High End Appliances, ample cabinet storage and a shelved pantry. Owners Suite with Free Standing Tub, Double Vanity and Spacious Walk in Closet. Newly Landscaped Yard, perfect for gardening, outdoor dining or play area. Community has Luxury Clubhouse, Beach Entry Pool, Tennis & Basket Ball Courts. Multiple Parks and Trail System. Easy to Show. Save over 100K from Building this New!!
Location
State UT
County Utah
Area Am Fork; Hlnd; Lehi; Saratog.
Zoning Single-Family
Rooms
Basement Full
Primary Bedroom Level Floor: 1st
Master Bedroom Floor: 1st
Main Level Bedrooms 3
Interior
Interior Features Alarm: Fire, Bath: Master, Bath: Sep. Tub/Shower, Closet: Walk-In, Disposal, Great Room, Oven: Gas, Oven: Wall, Range: Countertop, Range: Gas, Vaulted Ceilings, Granite Countertops
Heating Gas: Central
Cooling Central Air
Flooring Carpet, Hardwood
Fireplace false
Window Features Blinds,Part
Appliance Ceiling Fan, Dryer, Microwave, Range Hood, Refrigerator, Washer
Laundry Electric Dryer Hookup
Exterior
Exterior Feature Deck; Covered, Double Pane Windows, Lighting, Sliding Glass Doors
Garage Spaces 2.0
Community Features Clubhouse
Utilities Available Natural Gas Connected, Electricity Connected, Sewer Connected, Water Connected
Amenities Available Biking Trails, Clubhouse, Fitness Center, Hiking Trails, Pets Permitted, Pool, Snow Removal
View Y/N Yes
View Mountain(s), Valley
Roof Type Asphalt
Present Use Single Family
Topography Curb & Gutter, Fenced: Part, Road: Paved, Sidewalks, Sprinkler: Auto-Full, Terrain: Hilly, View: Mountain, View: Valley
Accessibility Accessible Doors
Total Parking Spaces 4
Private Pool false
Building
Lot Description Curb & Gutter, Fenced: Part, Road: Paved, Sidewalks, Sprinkler: Auto-Full, Terrain: Hilly, View: Mountain, View: Valley
Faces East
Story 2
Sewer Sewer: Connected
Water Culinary
Structure Type Stucco,Other
New Construction No
Construction Status Blt./Standing
Schools
Elementary Schools Traverse Mountain
Middle Schools None/Other
High Schools Skyridge
School District Alpine
Others
HOA Name www.TMMA.org
Senior Community No
Tax ID 41-901-0019
Security Features Fire Alarm
Acceptable Financing Cash, Conventional
Horse Property No
Listing Terms Cash, Conventional
Financing Conventional
Read Less Info
Want to know what your home might be worth? Contact us for a FREE valuation!

Our team is ready to help you sell your home for the highest possible price ASAP
Bought with KW Salt Lake City Keller Williams Real Estate (SLC)
"My job is to find and attract mastery-based agents to the office, protect the culture, and make sure everyone is happy! "






