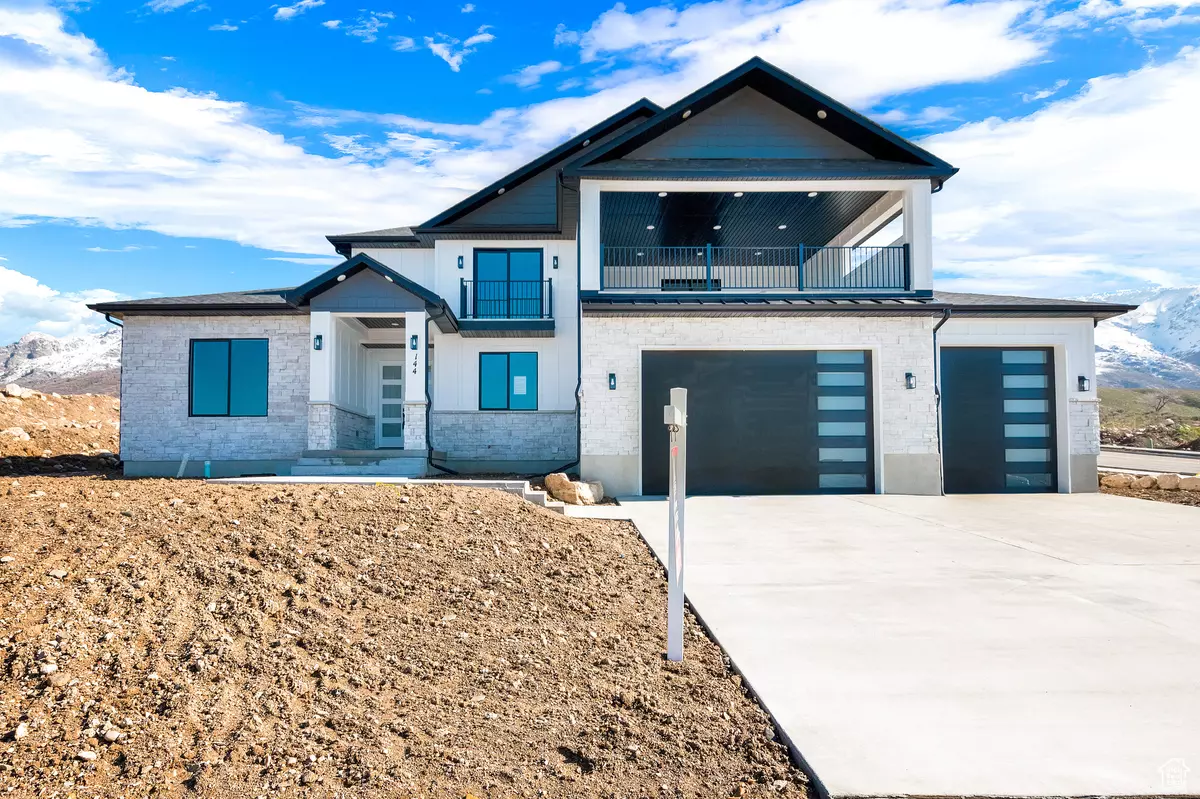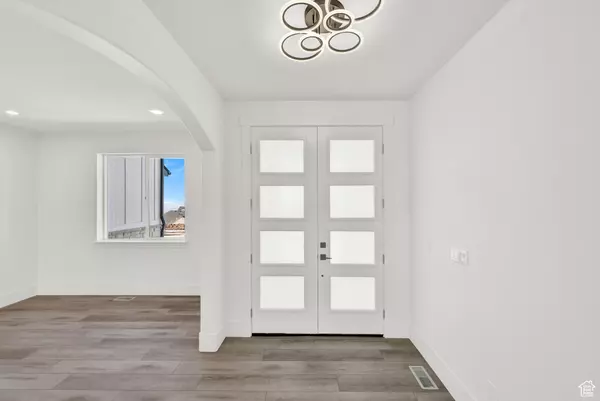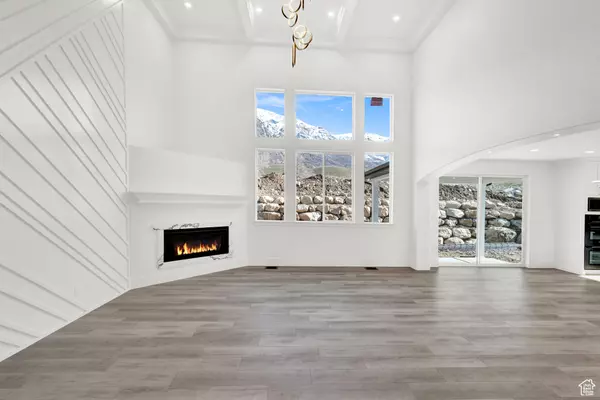$1,055,000
$1,185,000
11.0%For more information regarding the value of a property, please contact us for a free consultation.
6 Beds
5 Baths
4,770 SqFt
SOLD DATE : 12/02/2024
Key Details
Sold Price $1,055,000
Property Type Single Family Home
Sub Type Single Family Residence
Listing Status Sold
Purchase Type For Sale
Square Footage 4,770 sqft
Price per Sqft $221
Subdivision North View Estates
MLS Listing ID 1989701
Sold Date 12/02/24
Style Stories: 2
Bedrooms 6
Full Baths 2
Half Baths 1
Three Quarter Bath 2
Construction Status Blt./Standing
HOA Y/N No
Abv Grd Liv Area 2,831
Year Built 2024
Annual Tax Amount $2,396
Lot Size 0.270 Acres
Acres 0.27
Lot Dimensions 91.0x112.0x101.0
Property Description
**HUGE PRICE REDUCTION**SELLER IS MOTIVATED**BRING YOUR OFFER**Here is your chance to own this beautiful, brand new, fully finished 6 bedroom, 5 bathroom home with a 4 car garage, recently added RV & hot tub pad in the desirable Northview Estates community. This stunning residence has been meticulously crafted with careful attention to detail and superior craftsmanship. Designed with modern living in mind, this home offers main floor living with the master bedroom on the main floor, ensuite bath with double sinks, separate tub, European glass shower, private commode and a walk-in closet. With an open concept floor plan and large floor to ceiling windows this home features ample natural light, expansive living areas, and stylish finishes throughout. The kitchen is a chef's delight equipped with stainless steel-black appliances, double oven, gas range with pot filler, sleek quartz countertops, and a huge pantry. Upstairs you will find a second master suite with it's own private balcony and bathroom and two other generous size bedrooms and bathroom. The bedrooms offer a peaceful retreat while the bathrooms showcase elegant fixtures and finishes that you will love. Upon entering the downstairs you will be greeted with the same beautiful finishes and laminate flooring used throughout the entire home. A full kitchen where all the appliances are included, huge living space for all your family activities or entertaining friends, second gas fireplace plus 2 additional bedrooms and a full bathroom. This basement could also be used as a mother-in-law apartment or ADU with the separate entrance. Enjoy the scenic beauty of the entire valley and picturesque mountain views from the multiple decks of this home. Don't miss out on the opportunity to own this brand new AMAZING home!! BRING YOUR OFFER, SELLER IS MOTIVATED!! SELLER FINANCING OPTIONS AVAILABLE!!
Location
State UT
County Weber
Area Ogdn; Farrw; Hrsvl; Pln Cty.
Zoning Single-Family
Rooms
Basement Daylight, Entrance, Full, Walk-Out Access
Primary Bedroom Level Floor: 1st
Master Bedroom Floor: 1st
Main Level Bedrooms 1
Interior
Interior Features Accessory Apt, Alarm: Fire, Basement Apartment, Bath: Master, Bath: Sep. Tub/Shower, Central Vacuum, Closet: Walk-In, Den/Office, Disposal, Gas Log, Jetted Tub, Kitchen: Second, Mother-in-Law Apt., Oven: Double, Oven: Gas, Oven: Wall, Range: Countertop, Range: Down Vent, Range: Gas, Range/Oven: Built-In, Vaulted Ceilings, Silestone Countertops
Heating Forced Air, Gas: Central
Cooling Central Air
Flooring Carpet, Laminate, Tile
Fireplaces Number 2
Fireplaces Type Insert
Equipment Fireplace Insert
Fireplace true
Window Features None
Appliance Ceiling Fan, Microwave, Range Hood, Refrigerator
Laundry Electric Dryer Hookup, Gas Dryer Hookup
Exterior
Exterior Feature Awning(s), Balcony, Basement Entrance, Deck; Covered, Double Pane Windows, Entry (Foyer), Patio: Covered, Sliding Glass Doors, Walkout
Garage Spaces 4.0
Utilities Available Natural Gas Connected, Electricity Connected, Sewer Connected, Sewer: Public, Water Connected
View Y/N Yes
View Lake, Mountain(s), Valley
Roof Type Asphalt
Present Use Single Family
Topography Corner Lot, Curb & Gutter, Road: Paved, Sidewalks, Terrain, Flat, View: Lake, View: Mountain, View: Valley
Accessibility Accessible Kitchen Appliances, Single Level Living
Porch Covered
Total Parking Spaces 4
Private Pool false
Building
Lot Description Corner Lot, Curb & Gutter, Road: Paved, Sidewalks, View: Lake, View: Mountain, View: Valley
Faces Southwest
Story 3
Sewer Sewer: Connected, Sewer: Public
Water Culinary, Secondary
Structure Type Composition,Stone,Stucco
New Construction No
Construction Status Blt./Standing
Schools
Elementary Schools Lomond View
Middle Schools Orion
High Schools Weber
School District Weber
Others
Senior Community No
Tax ID 16-393-0003
Security Features Fire Alarm
Acceptable Financing Cash, Conventional, FHA, Seller Finance, VA Loan
Horse Property No
Listing Terms Cash, Conventional, FHA, Seller Finance, VA Loan
Financing VA
Read Less Info
Want to know what your home might be worth? Contact us for a FREE valuation!

Our team is ready to help you sell your home for the highest possible price ASAP
Bought with Real Broker, LLC
"My job is to find and attract mastery-based agents to the office, protect the culture, and make sure everyone is happy! "






