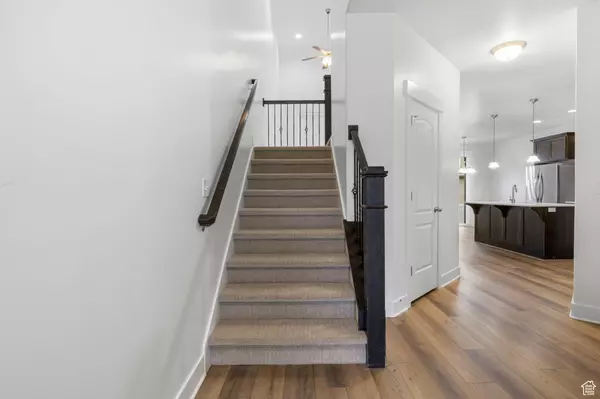$470,000
$473,900
0.8%For more information regarding the value of a property, please contact us for a free consultation.
3 Beds
4 Baths
2,268 SqFt
SOLD DATE : 12/02/2024
Key Details
Sold Price $470,000
Property Type Townhouse
Sub Type Townhouse
Listing Status Sold
Purchase Type For Sale
Square Footage 2,268 sqft
Price per Sqft $207
Subdivision Ponds At Sleepy Ridge
MLS Listing ID 2029277
Sold Date 12/02/24
Style Townhouse; Row-mid
Bedrooms 3
Full Baths 3
Half Baths 1
Construction Status Blt./Standing
HOA Fees $176/mo
HOA Y/N Yes
Abv Grd Liv Area 1,541
Year Built 2015
Annual Tax Amount $1,980
Lot Size 1,306 Sqft
Acres 0.03
Lot Dimensions 0.0x0.0x0.0
Property Description
**Stunning Townhouse in the Ponds at Sleepy Ridge Golf Course Community!** Welcome to your dream home nestled in a serene cul-de-sac within the desirable Sleepy Ridge golf course community. This beautifully maintained townhouse features 3 spacious bedrooms and 3 full baths, plus a convenient half bath, on the main floor. This home boasts brand-new paint and new luxurious LVP flooring on the main floor. Brand new carpet upstairs, creating a bright and inviting atmosphere. The impressive 2-story vaulted ceiling in the family room enhances the open concept layout, providing a perfect space for relaxation and gatherings. The modern kitchen is a chef's delight, boasting elegant quartz countertops that combine style and functionality. With its prime location and great condition, this townhouse offers the ideal blend of comfort and convenience. Don't miss the chance to make this your forever home in a vibrant community! Schedule a showing today! (Owner Agent)
Location
State UT
County Utah
Area Pl Grove; Lindon; Orem
Zoning Single-Family, Multi-Family
Rooms
Basement Full
Primary Bedroom Level Floor: 2nd
Master Bedroom Floor: 2nd
Interior
Interior Features Bath: Master, Bath: Sep. Tub/Shower, Closet: Walk-In, Disposal, Great Room, Range/Oven: Free Stdng., Vaulted Ceilings
Heating Gas: Central
Cooling Central Air
Flooring Carpet, Tile
Equipment Window Coverings
Fireplace false
Window Features Blinds
Appliance Ceiling Fan, Microwave, Refrigerator
Laundry Electric Dryer Hookup
Exterior
Exterior Feature Sliding Glass Doors, Patio: Open
Garage Spaces 2.0
Carport Spaces 2
Utilities Available Natural Gas Connected, Electricity Connected, Sewer Connected, Sewer: Public, Water Connected
Amenities Available Gated, Snow Removal
View Y/N No
Roof Type Asphalt
Present Use Residential
Topography Cul-de-Sac, Curb & Gutter, Fenced: Part, Road: Paved, Sidewalks, Sprinkler: Auto-Full, Terrain, Flat, Drip Irrigation: Auto-Full
Porch Patio: Open
Total Parking Spaces 6
Private Pool false
Building
Lot Description Cul-De-Sac, Curb & Gutter, Fenced: Part, Road: Paved, Sidewalks, Sprinkler: Auto-Full, Drip Irrigation: Auto-Full
Faces West
Story 3
Sewer Sewer: Connected, Sewer: Public
Water Culinary
Structure Type Asphalt,Stone,Stucco
New Construction No
Construction Status Blt./Standing
Schools
Elementary Schools Vineyard
Middle Schools Lakeridge
High Schools Mountain View
School District Alpine
Others
HOA Name Advantage Management
Senior Community No
Tax ID 49-778-0411
Ownership Agent Owned
Acceptable Financing Cash, Conventional, FHA, VA Loan
Horse Property No
Listing Terms Cash, Conventional, FHA, VA Loan
Financing Conventional
Read Less Info
Want to know what your home might be worth? Contact us for a FREE valuation!

Our team is ready to help you sell your home for the highest possible price ASAP
Bought with Fathom Realty (Orem)
"My job is to find and attract mastery-based agents to the office, protect the culture, and make sure everyone is happy! "






