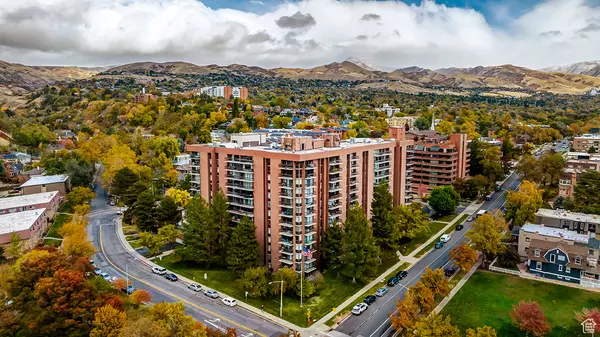$470,000
$470,000
For more information regarding the value of a property, please contact us for a free consultation.
2 Beds
2 Baths
1,154 SqFt
SOLD DATE : 12/03/2024
Key Details
Sold Price $470,000
Property Type Condo
Sub Type Condominium
Listing Status Sold
Purchase Type For Sale
Square Footage 1,154 sqft
Price per Sqft $407
Subdivision Canyon Road Towers
MLS Listing ID 2033045
Sold Date 12/03/24
Style Condo; High Rise
Bedrooms 2
Full Baths 2
Construction Status Blt./Standing
HOA Fees $612/mo
HOA Y/N Yes
Abv Grd Liv Area 1,154
Year Built 1976
Annual Tax Amount $1,901
Lot Size 1.000 Acres
Acres 1.0
Lot Dimensions 0.0x0.0x0.0
Property Description
Penthouse with Incredible views in a prime downtown location. Walkable to the Delta Center, Park, City Creek Shopping & Dining, Temple Square, and much more. Nearby entertainment including the Convention Center, Memory Grove Park, Eccles, Ballet West Utah Symphony and the Opera. Step out on your private balcony and gaze at the views of the Temple, Capital and mesmerizing sunsets. Plentiful floorplan for entertaining with boasting natural light and a cozy fireplace. HOA amenities include secure covered parking, storage unit, saltwater pool, hot tub, tennis courts, fitness center, snow removal, large community room w/kitchen & dining area and ALL utilities. Square footage figures provided as a courtesy estimate and obtained by appraisal, Buyer advised to verify all. One of the Trustees is a licensed real estate agent/broker.
Location
State UT
County Salt Lake
Area Salt Lake City: Avenues Area
Rooms
Basement None
Primary Bedroom Level Floor: 1st
Master Bedroom Floor: 1st
Main Level Bedrooms 2
Interior
Interior Features Bath: Master, Closet: Walk-In, Range/Oven: Free Stdng.
Heating Forced Air, Gas: Central
Cooling Central Air
Flooring Carpet, Tile
Fireplaces Number 1
Equipment Storage Shed(s)
Fireplace true
Appliance Portable Dishwasher, Dryer, Microwave, Refrigerator, Washer
Laundry Electric Dryer Hookup
Exterior
Exterior Feature Lighting, Patio: Covered, Secured Building, Secured Parking, Patio: Open
Garage Spaces 1.0
Community Features Clubhouse
Utilities Available Natural Gas Connected, Electricity Connected, Sewer Connected, Water Connected
Amenities Available Cable TV, Clubhouse, Controlled Access, Earthquake Insurance, Electricity, Gas, Fitness Center, Insurance, Maintenance, Pets Not Permitted, Pool, Sewer Paid, Snow Removal, Storage, Tennis Court(s), Trash, Water
View Y/N No
Present Use Residential
Accessibility Accessible Hallway(s), Accessible Elevator Installed, Fully Accessible, Single Level Living, Customized Wheelchair Accessible
Porch Covered, Patio: Open
Total Parking Spaces 1
Private Pool true
Building
Story 1
Sewer Sewer: Connected
Water Culinary
Structure Type Brick
New Construction No
Construction Status Blt./Standing
Schools
Elementary Schools Ensign
Middle Schools Bryant
High Schools West
School District Salt Lake
Others
HOA Name Iris Heaton
HOA Fee Include Cable TV,Electricity,Gas Paid,Insurance,Maintenance Grounds,Sewer,Trash,Water
Senior Community No
Tax ID 09-31-376-163
Horse Property No
Financing Conventional
Special Listing Condition Trustee
Read Less Info
Want to know what your home might be worth? Contact us for a FREE valuation!

Our team is ready to help you sell your home for the highest possible price ASAP
Bought with RE/MAX Associates
"My job is to find and attract mastery-based agents to the office, protect the culture, and make sure everyone is happy! "






