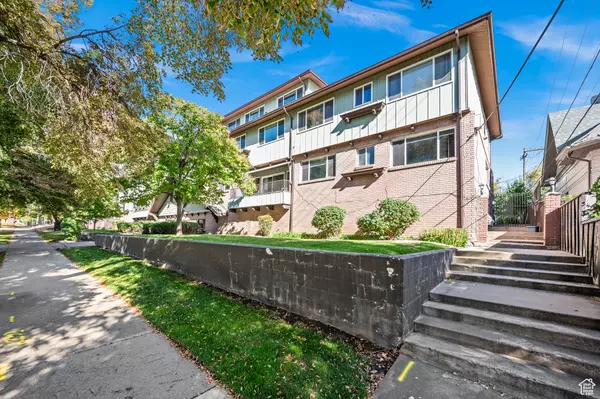$340,000
For more information regarding the value of a property, please contact us for a free consultation.
2 Beds
1 Bath
784 SqFt
SOLD DATE : 11/28/2024
Key Details
Property Type Condo
Sub Type Condominium
Listing Status Sold
Purchase Type For Sale
Square Footage 784 sqft
Price per Sqft $433
Subdivision The Garner Chalet Condominiums
MLS Listing ID 2030391
Sold Date 11/28/24
Style Condo; Middle Level
Bedrooms 2
Three Quarter Bath 1
Construction Status Blt./Standing
HOA Fees $281/mo
HOA Y/N Yes
Abv Grd Liv Area 784
Year Built 1963
Annual Tax Amount $1,367
Lot Size 435 Sqft
Acres 0.01
Lot Dimensions 0.0x0.0x0.0
Property Description
Amazing designer-owned condo in the rarely available Garner Chalet! This adorable, two bedroom condo is just down the hill from the University of Utah where you can enjoy quaint neighborhood walks to a local coffee shop, or easy access to the dining and entertainment of Downtown SLC. This condo features an elevated balcony overlooking 1000 E, a sizable primary bedroom with walk-in closet and attached laundry room, and has undergone a full renovation featuring custom kitchen cabinetry, herringbone engineered hardwood flooring, and designer finishes throughout. The updated furnace and electrical system will provide worry-free ownership for years to come. The community offers secure access, covered parking, community gardens, rentals and pets allowed. Don't miss your opportunity to get into this highly coveted University area condo!
Location
State UT
County Salt Lake
Area Salt Lake City; So. Salt Lake
Zoning Multi-Family
Direction Enter from the gate on the South end of the building. After entering, go up the first flight of stairs to the left and the front door will be in the covered hallway to the left.
Rooms
Basement None
Primary Bedroom Level Floor: 1st
Master Bedroom Floor: 1st
Main Level Bedrooms 2
Interior
Interior Features Closet: Walk-In, Disposal, Kitchen: Updated, Range/Oven: Built-In, Smart Thermostat(s)
Heating Gas: Central
Cooling Central Air
Flooring Hardwood, Tile
Equipment Window Coverings
Fireplace false
Window Features Drapes,Shades
Appliance Dryer, Refrigerator, Washer
Laundry Electric Dryer Hookup
Exterior
Exterior Feature Awning(s), Balcony, Double Pane Windows
Garage Spaces 1.0
Utilities Available Natural Gas Connected, Electricity Connected, Sewer Connected, Water Connected
Amenities Available Controlled Access, Gas, Gated, Maintenance, Pets Permitted, Sewer Paid, Snow Removal, Storage, Trash, Water
View Y/N No
Present Use Residential
Total Parking Spaces 1
Private Pool false
Building
Story 1
Sewer Sewer: Connected
Water Culinary
Structure Type Brick,Cedar
New Construction No
Construction Status Blt./Standing
Schools
Elementary Schools None/Other
Middle Schools None/Other
High Schools East
School District Salt Lake
Others
HOA Name shauna@cirrusinc.net
HOA Fee Include Gas Paid,Maintenance Grounds,Sewer,Trash,Water
Senior Community No
Tax ID 16-05-203-004
Acceptable Financing Cash, Conventional
Horse Property No
Listing Terms Cash, Conventional
Financing Conventional
Read Less Info
Want to know what your home might be worth? Contact us for a FREE valuation!

Our team is ready to help you sell your home for the highest possible price ASAP
Bought with Foundations Real Estate Group
"My job is to find and attract mastery-based agents to the office, protect the culture, and make sure everyone is happy! "






