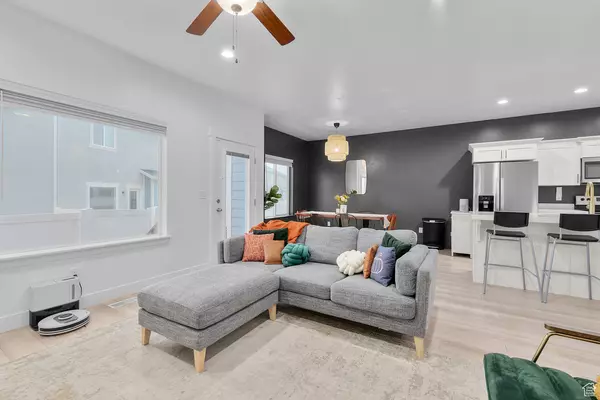$442,500
$429,900
2.9%For more information regarding the value of a property, please contact us for a free consultation.
4 Beds
4 Baths
2,365 SqFt
SOLD DATE : 11/27/2024
Key Details
Sold Price $442,500
Property Type Townhouse
Sub Type Townhouse
Listing Status Sold
Purchase Type For Sale
Square Footage 2,365 sqft
Price per Sqft $187
Subdivision Silver Lake
MLS Listing ID 2029964
Sold Date 11/27/24
Style Townhouse; Row-end
Bedrooms 4
Full Baths 2
Half Baths 1
Three Quarter Bath 1
Construction Status Blt./Standing
HOA Fees $90/mo
HOA Y/N Yes
Abv Grd Liv Area 1,757
Year Built 2019
Annual Tax Amount $2,054
Lot Size 1,306 Sqft
Acres 0.03
Lot Dimensions 0.0x0.0x0.0
Property Description
Discover your perfect home! This beautifully maintained end-unit townhome offers a blend of modern upgrades and thoughtful design throughout. With 4 spacious bedrooms and 2 bathrooms all upstairs, plus a fully finished basement, there's plenty of room for everyone. The basement includes a gym area, built-in slide and swings, and a cozy media space-perfect for both play and relaxation. The main living area features custom-built shelving, adding a refined touch, while the quartz countertops throughout the home provide a modern, sleek finish. Enjoy extra privacy with the added benefit of backing up to open space, and a backyard gate that leads directly to the neighborhood park-ideal for easy outdoor access. Every detail of this home has been well considered and lovingly maintained, making it a move-in-ready retreat that checks all your boxes!
Location
State UT
County Utah
Area Am Fork; Hlnd; Lehi; Saratog.
Zoning Single-Family
Rooms
Basement Full
Primary Bedroom Level Floor: 2nd
Master Bedroom Floor: 2nd
Interior
Interior Features Bath: Master, Closet: Walk-In, Disposal, Range/Oven: Free Stdng.
Heating Forced Air, Gas: Central
Cooling Central Air
Flooring Carpet, Laminate, Tile
Fireplace false
Window Features Blinds
Appliance Ceiling Fan, Dryer, Microwave, Refrigerator, Washer
Laundry Electric Dryer Hookup
Exterior
Garage Spaces 2.0
Community Features Clubhouse
Utilities Available Natural Gas Connected, Electricity Connected, Sewer Connected, Water Connected
View Y/N Yes
View Mountain(s)
Roof Type Asphalt
Present Use Residential
Topography Corner Lot, Fenced: Full, View: Mountain
Total Parking Spaces 2
Private Pool false
Building
Lot Description Corner Lot, Fenced: Full, View: Mountain
Story 3
Sewer Sewer: Connected
Water Culinary
Structure Type Stone,Stucco,Cement Siding
New Construction No
Construction Status Blt./Standing
Schools
Elementary Schools Brookhaven
Middle Schools Vista Heights Middle School
High Schools Westlake
School District Alpine
Others
Senior Community No
Tax ID 66-673-0021
Acceptable Financing Cash, Conventional, FHA, VA Loan
Horse Property No
Listing Terms Cash, Conventional, FHA, VA Loan
Financing FHA
Read Less Info
Want to know what your home might be worth? Contact us for a FREE valuation!

Our team is ready to help you sell your home for the highest possible price ASAP
Bought with Unity Group Real Estate LLC
"My job is to find and attract mastery-based agents to the office, protect the culture, and make sure everyone is happy! "






