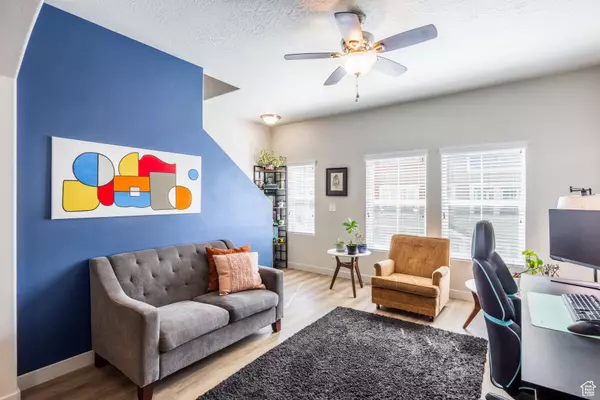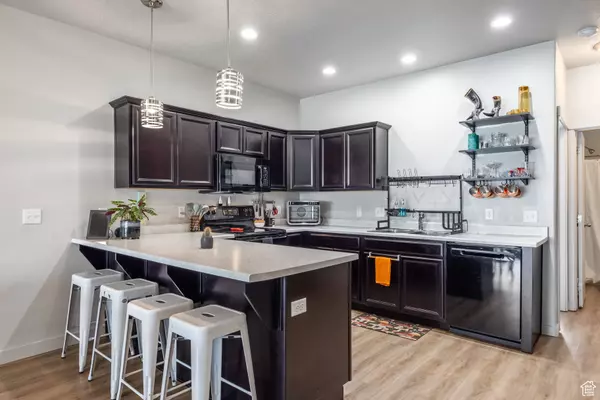$403,000
$425,000
5.2%For more information regarding the value of a property, please contact us for a free consultation.
3 Beds
3 Baths
1,849 SqFt
SOLD DATE : 11/27/2024
Key Details
Sold Price $403,000
Property Type Townhouse
Sub Type Townhouse
Listing Status Sold
Purchase Type For Sale
Square Footage 1,849 sqft
Price per Sqft $217
Subdivision Edgewater At Geneva
MLS Listing ID 2025452
Sold Date 11/27/24
Style Townhouse; Row-mid
Bedrooms 3
Full Baths 2
Three Quarter Bath 1
Construction Status Blt./Standing
HOA Fees $290/mo
HOA Y/N Yes
Abv Grd Liv Area 1,849
Year Built 2017
Annual Tax Amount $1,955
Lot Size 871 Sqft
Acres 0.02
Lot Dimensions 0.0x0.0x0.0
Property Description
SELLERS WILL CONTRIBUTE A SELLER PAID CONCESSION FOR THE BUYER(S) FOR THE RIGHT OFFER. Discover this beautifully cared-for 3-bedroom, 3-bath townhome, perfect for families or roommates. With two spacious family rooms and an attached one-car garage, this home offers space and convenience. Abundant natural light throughout the open-concept second floor, where the kitchen, dining, and living areas seamlessly flow together make for ideal entertaining! The main bedroom features two walk-in closets, a cozy sitting area, and an en suite bathroom. Updated flooring and baseboards add a modern touch throughout the home. Residents of the Edgewater community enjoy fantastic amenities, including pickleball and tennis courts, a clubhouse, multiple pools, and a dedicated dog park. Plus, you're just a short stroll or drive away from a variety of restaurants, retail shops, grocery stores, and the Megaplex Theater.With the Light Rail station only a 5-minute drive away, this location is perfect for commuters! Don't miss your chance to call this lovely townhome your own!
Location
State UT
County Utah
Area Pl Grove; Lindon; Orem
Zoning Multi-Family
Rooms
Basement None
Primary Bedroom Level Floor: 3rd
Master Bedroom Floor: 3rd
Interior
Interior Features Disposal
Heating Gas: Central
Cooling Central Air
Flooring Carpet
Fireplace false
Window Features Blinds
Appliance Ceiling Fan, Microwave
Laundry Electric Dryer Hookup
Exterior
Exterior Feature Double Pane Windows
Garage Spaces 1.0
Utilities Available Natural Gas Connected, Electricity Connected, Sewer Connected, Sewer: Public, Water Connected
Amenities Available Barbecue, Clubhouse, Fitness Center, Insurance, Maintenance, Pets Permitted, Picnic Area, Playground, Pool, Sewer Paid, Snow Removal, Tennis Court(s), Trash, Water
View Y/N No
Roof Type Asphalt
Present Use Residential
Topography Road: Paved
Total Parking Spaces 1
Private Pool false
Building
Lot Description Road: Paved
Faces South
Story 3
Sewer Sewer: Connected, Sewer: Public
Water Culinary
Structure Type Brick,Clapboard/Masonite
New Construction No
Construction Status Blt./Standing
Schools
Elementary Schools Trailside Elementary
Middle Schools Orem
High Schools Mountain View
School District Alpine
Others
HOA Name Ruth
HOA Fee Include Insurance,Maintenance Grounds,Sewer,Trash,Water
Senior Community No
Tax ID 38-495-0010
Acceptable Financing Cash, Conventional, FHA, VA Loan
Horse Property No
Listing Terms Cash, Conventional, FHA, VA Loan
Financing Conventional
Read Less Info
Want to know what your home might be worth? Contact us for a FREE valuation!

Our team is ready to help you sell your home for the highest possible price ASAP
Bought with ONX REALTY LLC
"My job is to find and attract mastery-based agents to the office, protect the culture, and make sure everyone is happy! "






