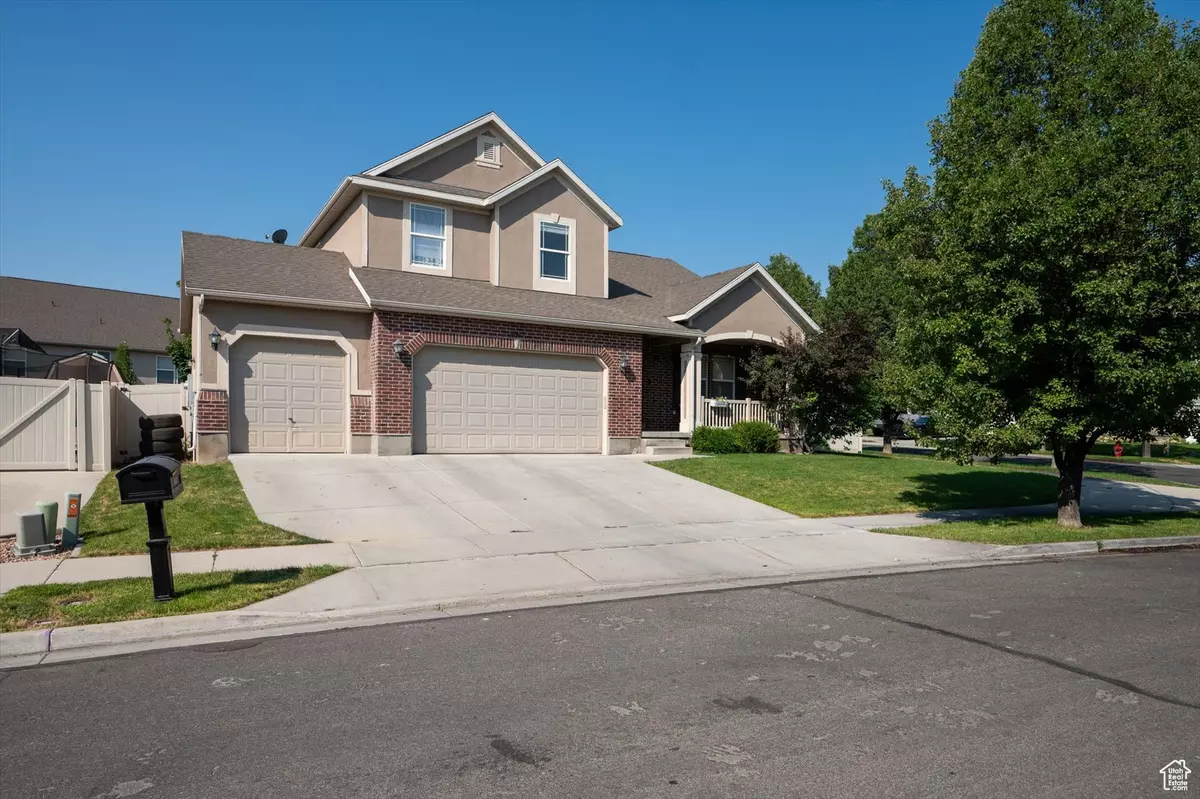$724,500
$729,999
0.8%For more information regarding the value of a property, please contact us for a free consultation.
7 Beds
4 Baths
3,333 SqFt
SOLD DATE : 11/20/2024
Key Details
Sold Price $724,500
Property Type Single Family Home
Sub Type Single Family Residence
Listing Status Sold
Purchase Type For Sale
Square Footage 3,333 sqft
Price per Sqft $217
Subdivision Meadows
MLS Listing ID 2013114
Sold Date 11/20/24
Style Stories: 2
Bedrooms 7
Full Baths 3
Half Baths 1
Construction Status Blt./Standing
HOA Y/N No
Abv Grd Liv Area 2,073
Year Built 2004
Annual Tax Amount $3,435
Lot Size 7,405 Sqft
Acres 0.17
Lot Dimensions 0.0x0.0x0.0
Property Description
Discover your dream home at 5047 Greenstreak Dr, Riverton UT, This impressive 2-story residence boasts a total of 7 bedrooms & 3.5 Bathrooms, perfectly designed for versatile living. The Primary bedroom, conveniently located on the main level, offers a private retreat with an ensuite bathroom featuring a separate Garden Tub/shower Dbl sinks, walk-in closet and new carpet. The fully finished basement adds abundant living space, featuring 3 bedrooms and 1 bathroom, ideal for guests or a growing family. Upstairs, the second level accommodates 3 additional bedrooms, with new carpet and another bathroom, providing ample room for everyone. Entertaining is effortless in the well-appointed kitchen that flows into the inviting great room, creating a perfect gathering place for family and friends. Step outside to the backyard oasis, complete with a new redwood pergola, offering a serene setting for outdoor dining and relaxation. Awesome 3 car garage + RV gate w room for an RV pad on the side of the property. Embrace the opportunity to own this meticulously maintained home in a sought-after Riverton neighborhood. Schedule your private tour today and envision yourself living the life you've always dreamed of. Seller offering 10K in buyer closing costs/buy downs.
Location
State UT
County Salt Lake
Area Wj; Sj; Rvrton; Herriman; Bingh
Zoning Single-Family
Rooms
Basement Full
Primary Bedroom Level Floor: 1st
Master Bedroom Floor: 1st
Main Level Bedrooms 1
Interior
Interior Features Alarm: Security, Bath: Master, Bath: Sep. Tub/Shower, Closet: Walk-In, Disposal, Gas Log, Great Room, Range/Oven: Free Stdng., Vaulted Ceilings
Heating Forced Air
Cooling Central Air
Flooring Carpet, Laminate, Tile
Fireplaces Number 1
Equipment Alarm System, Window Coverings
Fireplace true
Window Features Blinds,Drapes,Part
Appliance Ceiling Fan, Microwave, Refrigerator
Laundry Electric Dryer Hookup
Exterior
Exterior Feature Bay Box Windows, Double Pane Windows, Patio: Covered, Porch: Open, Sliding Glass Doors
Garage Spaces 3.0
Utilities Available Natural Gas Connected, Electricity Connected, Sewer Connected, Water Connected
View Y/N No
Roof Type Asphalt
Present Use Single Family
Topography Corner Lot, Curb & Gutter, Fenced: Full, Road: Paved, Sidewalks, Sprinkler: Auto-Full, Drip Irrigation: Auto-Full
Porch Covered, Porch: Open
Total Parking Spaces 3
Private Pool false
Building
Lot Description Corner Lot, Curb & Gutter, Fenced: Full, Road: Paved, Sidewalks, Sprinkler: Auto-Full, Drip Irrigation: Auto-Full
Faces East
Story 3
Sewer Sewer: Connected
Water Culinary, Secondary
Structure Type Brick,Stucco
New Construction No
Construction Status Blt./Standing
Schools
Elementary Schools Foothills
High Schools Herriman
School District Jordan
Others
Senior Community No
Tax ID 32-01-253-001
Security Features Security System
Acceptable Financing Cash, Conventional
Horse Property No
Listing Terms Cash, Conventional
Financing Conventional
Read Less Info
Want to know what your home might be worth? Contact us for a FREE valuation!

Our team is ready to help you sell your home for the highest possible price ASAP
Bought with Coldwell Banker Realty (Union Heights)
"My job is to find and attract mastery-based agents to the office, protect the culture, and make sure everyone is happy! "






