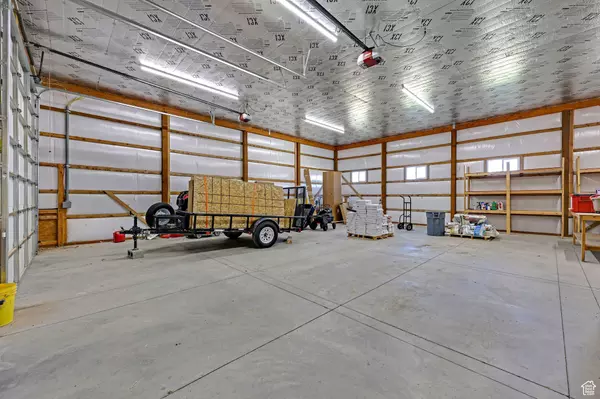$755,000
$774,900
2.6%For more information regarding the value of a property, please contact us for a free consultation.
3 Beds
3 Baths
2,608 SqFt
SOLD DATE : 11/26/2024
Key Details
Sold Price $755,000
Property Type Single Family Home
Sub Type Single Family Residence
Listing Status Sold
Purchase Type For Sale
Square Footage 2,608 sqft
Price per Sqft $289
MLS Listing ID 2015805
Sold Date 11/26/24
Style Rambler/Ranch
Bedrooms 3
Full Baths 1
Three Quarter Bath 2
Construction Status Blt./Standing
HOA Y/N No
Abv Grd Liv Area 1,304
Year Built 1977
Annual Tax Amount $4,309
Lot Size 0.550 Acres
Acres 0.55
Lot Dimensions 0.0x0.0x0.0
Property Description
Calling all mechanics, car enthusiasts, entrepreneurs, and business owners! This property offers a rare opportunity with a custom-built 40'x40' Pole Barn and shop featuring 12-foot doors-perfect for storing cars, ATVs, trailers, or running your business. Ideal for business or personal use, the expansive space caters to your every need whether you're managing your business or working on your projects as there is a dedicated office that offers climate controls. The mini farm is a haven for animals, complete with a mini barn/chicken coop that provides shelter from the elements for your animals and pets plus offers additional storage for tools and supplies. The chicken coop/mini barn is fully equipped with power, water, and a French drain. Take advantage of the covered Trex deck offering breathtaking eastern mountain views-perfect for relaxing with ample seating, power outlets, and USB ports. The expansive patio and fully fenced yard extend your outdoor living space, complete with 110V electricity, a water spigot, and abundant parking, including RV parking. Additional features include two new 50-gallon water heaters, a newer furnace, a water filtration system, and plenty of storage. Zoned A-1-43, this mini-farm is truly exceptional! As you enter the home you will be welcomed with a lovely front family room with plantation shutters and beautiful views. The chef's kitchen features a gas stove, subway tile backsplash, double ovens, stainless steel appliances, and a spacious island. The master bedroom is a true retreat with a cozy nook, ceiling fan, and modern barn door leading to an en suite bathroom with an updated vanity and large walk-in closet. Enjoy gatherings in the spacious family room with a gas fireplace and an open layout perfect for entertaining. The bright basement offers large bedrooms, a family room with a gas fireplace, and built-in shelves-ideal for a den or office. Don't miss your chance to call this remarkable property home! Contact us today for your private showing. Buyer and Buyers agent to verify all information. Square footage figures are provided as a courtesy estimate only. Buyer is advised to obtain independent measurements.
Location
State UT
County Salt Lake
Area Wj; Sj; Rvrton; Herriman; Bingh
Zoning Single-Family, Agricultural
Rooms
Other Rooms Workshop
Basement Full
Primary Bedroom Level Floor: 1st
Master Bedroom Floor: 1st
Main Level Bedrooms 1
Interior
Interior Features Bar: Dry, Bar: Wet, Bath: Master, Closet: Walk-In, Den/Office, Disposal, Floor Drains, French Doors, Gas Log, Great Room, Kitchen: Updated, Oven: Double, Range: Countertop, Range: Gas, Granite Countertops
Heating Forced Air, Gas: Central
Cooling Central Air
Flooring Carpet, Laminate, Tile
Fireplaces Number 2
Fireplace true
Window Features Blinds
Laundry Electric Dryer Hookup
Exterior
Exterior Feature Barn, Deck; Covered, Double Pane Windows, Horse Property, Out Buildings, Lighting, Patio: Covered, Porch: Open, Porch: Screened, Secured Building, Secured Parking, Sliding Glass Doors, Patio: Open
Garage Spaces 7.0
Utilities Available Natural Gas Connected, Electricity Connected, Sewer Connected, Sewer: Public, Water Connected
View Y/N Yes
View Mountain(s), Valley
Roof Type Asphalt
Present Use Single Family
Topography Curb & Gutter, Fenced: Full, Road: Paved, Secluded Yard, Sidewalks, Sprinkler: Auto-Full, Terrain, Flat, Terrain: Grad Slope, View: Mountain, View: Valley, Private
Accessibility Accessible Doors, Accessible Hallway(s), Fully Accessible, Ground Level, Single Level Living
Porch Covered, Porch: Open, Screened, Patio: Open
Total Parking Spaces 32
Private Pool false
Building
Lot Description Curb & Gutter, Fenced: Full, Road: Paved, Secluded, Sidewalks, Sprinkler: Auto-Full, Terrain: Grad Slope, View: Mountain, View: Valley, Private
Faces West
Story 2
Sewer Sewer: Connected, Sewer: Public
Water Culinary
Structure Type Brick
New Construction No
Construction Status Blt./Standing
Schools
Middle Schools Copper Mountain
High Schools Herriman
School District Jordan
Others
Senior Community No
Tax ID 26-35-302-017
Acceptable Financing Cash, Conventional, FHA, VA Loan
Horse Property Yes
Listing Terms Cash, Conventional, FHA, VA Loan
Financing Conventional
Read Less Info
Want to know what your home might be worth? Contact us for a FREE valuation!

Our team is ready to help you sell your home for the highest possible price ASAP
Bought with Equity Real Estate (Premier Elite)
"My job is to find and attract mastery-based agents to the office, protect the culture, and make sure everyone is happy! "






