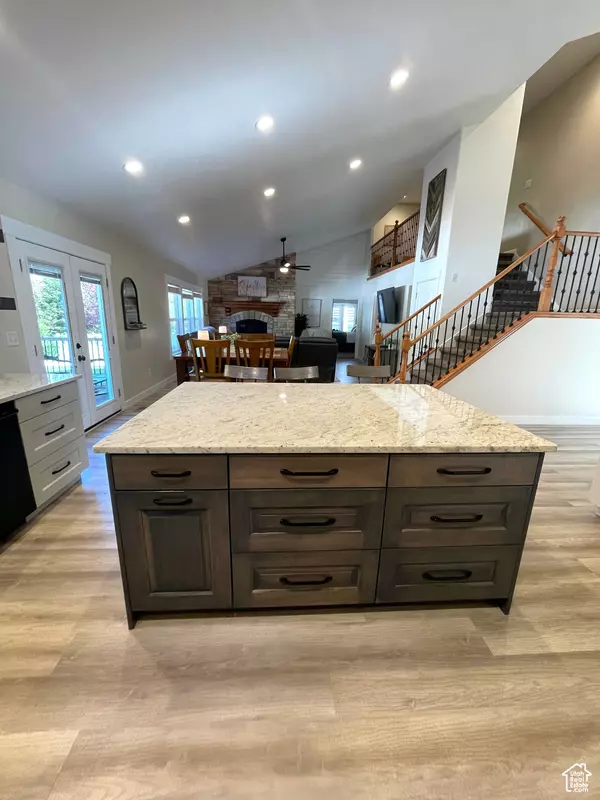$925,000
For more information regarding the value of a property, please contact us for a free consultation.
5 Beds
5 Baths
4,362 SqFt
SOLD DATE : 11/22/2024
Key Details
Property Type Single Family Home
Sub Type Single Family Residence
Listing Status Sold
Purchase Type For Sale
Square Footage 4,362 sqft
Price per Sqft $210
Subdivision Ridge
MLS Listing ID 2013655
Sold Date 11/22/24
Style Rambler/Ranch
Bedrooms 5
Full Baths 3
Half Baths 2
Construction Status Blt./Standing
HOA Y/N No
Abv Grd Liv Area 2,332
Year Built 2005
Annual Tax Amount $3,167
Lot Size 0.310 Acres
Acres 0.31
Lot Dimensions 0.0x0.0x0.0
Property Description
Beautiful and immaculate, well taken and maintained rambler in the heart of Lehi minutes from 1-15 and on the east side of 1-15. 4,300 total square feet on over .3 acres and on a quiet cul-de-sac with beautiful mountain views. 3 car garage. Recently upgraded and remodeled throughout the entire home. Fully finished basement with a walk out. 2,000 square feet main floor. 2,000 square feet basement (walk out) and 300 square feet bonus room above the garage. Basement ceiling sound proof (sound board) throughout. 7.1 Theater room with sub woofer and sound proof (sound board) on all theater walls. Ceiling sound system in the basement main room with sub woofer. 3 total bedrooms upstairs with master and walk in closet. 2 full bath and a half bath. Basement is 3 total bedrooms with a theater room. 1 full bath and one half bath downstairs. Two storage rooms. 2 upgraded fireplaces (furnace rated and highly efficient). Solar panels. Custom deck. 35 foot RV pad. Two custom built sheds (as a note, the doors of the sheds will be shed doors and not the garage doors on there now). The garage doors on sheds not included. Beautiful landscaping with mature trees and fruit trees with a dedicated garden area. And the most wicked awesome tree house ever built! The couch and love seat in the basement family room will be included in the sale of the home. Square footage is an estimate and must be verified through due diligence.
Location
State UT
County Utah
Area Am Fork; Hlnd; Lehi; Saratog.
Rooms
Basement Full, Walk-Out Access
Primary Bedroom Level Floor: 1st
Master Bedroom Floor: 1st
Main Level Bedrooms 3
Interior
Interior Features Bath: Master, Bath: Sep. Tub/Shower, Closet: Walk-In, Disposal, French Doors, Intercom, Kitchen: Second, Kitchen: Updated, Oven: Double, Oven: Gas, Range: Gas, Vaulted Ceilings
Heating Forced Air
Cooling Central Air
Flooring Carpet, Hardwood, Tile
Fireplaces Number 2
Fireplace true
Window Features Blinds
Exterior
Exterior Feature Out Buildings, Porch: Open
Garage Spaces 3.0
Utilities Available Natural Gas Connected, Electricity Connected, Sewer Connected, Sewer: Public, Water Connected
View Y/N Yes
View Mountain(s)
Roof Type Asphalt
Present Use Single Family
Topography Cul-de-Sac, Sprinkler: Auto-Full, Terrain, Flat, View: Mountain
Accessibility Fully Accessible
Porch Porch: Open
Total Parking Spaces 9
Private Pool false
Building
Lot Description Cul-De-Sac, Sprinkler: Auto-Full, View: Mountain
Story 3
Sewer Sewer: Connected, Sewer: Public
Water Culinary, Secondary
Structure Type Stucco
New Construction No
Construction Status Blt./Standing
Schools
Elementary Schools Fox Hollow
Middle Schools Viewpoint Middle School
High Schools Skyridge
School District Alpine
Others
Senior Community No
Tax ID 35-436-0045
Acceptable Financing Cash, Conventional, FHA, VA Loan
Horse Property No
Listing Terms Cash, Conventional, FHA, VA Loan
Financing Cash
Read Less Info
Want to know what your home might be worth? Contact us for a FREE valuation!

Our team is ready to help you sell your home for the highest possible price ASAP
Bought with KW Salt Lake City Keller Williams Real Estate
"My job is to find and attract mastery-based agents to the office, protect the culture, and make sure everyone is happy! "






