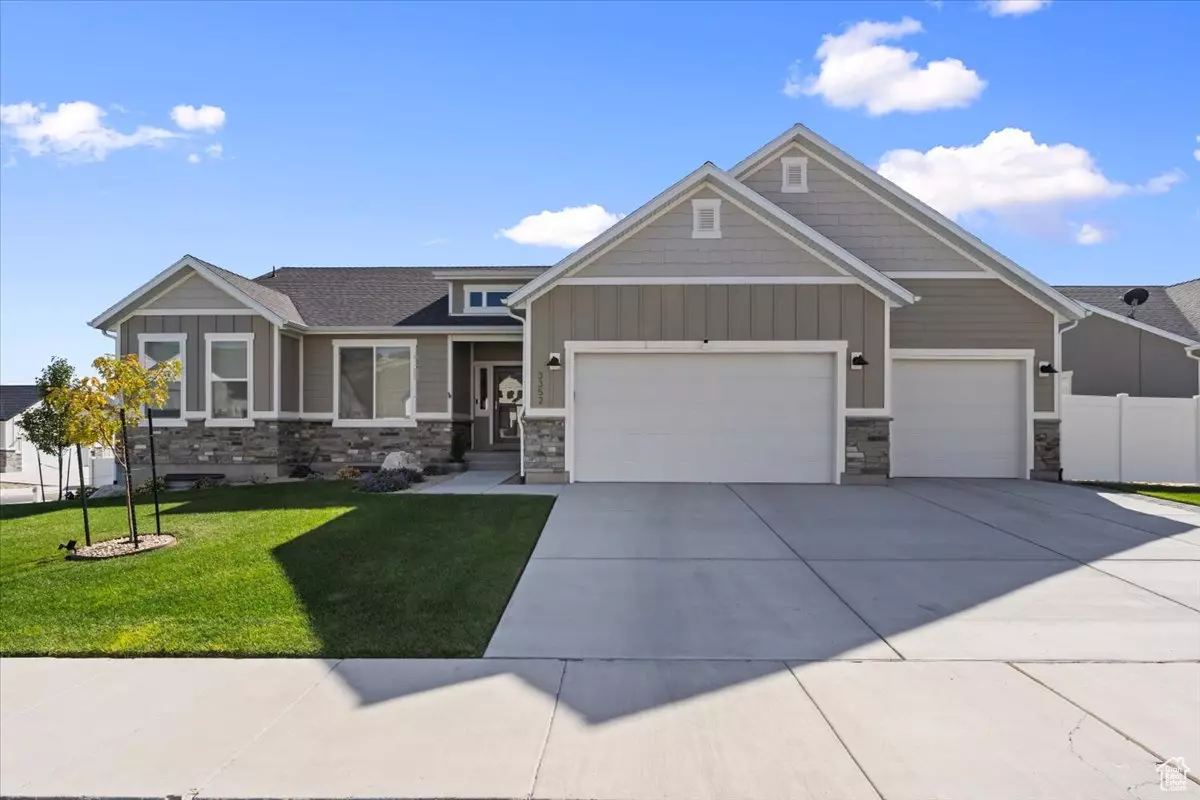$750,000
$750,000
For more information regarding the value of a property, please contact us for a free consultation.
6 Beds
3 Baths
4,096 SqFt
SOLD DATE : 11/21/2024
Key Details
Sold Price $750,000
Property Type Single Family Home
Sub Type Single Family Residence
Listing Status Sold
Purchase Type For Sale
Square Footage 4,096 sqft
Price per Sqft $183
Subdivision Spring Run
MLS Listing ID 2028449
Sold Date 11/21/24
Style Rambler/Ranch
Bedrooms 6
Full Baths 3
Construction Status Blt./Standing
HOA Y/N No
Abv Grd Liv Area 2,048
Year Built 2021
Annual Tax Amount $2,949
Lot Size 0.270 Acres
Acres 0.27
Lot Dimensions 0.0x0.0x0.0
Property Description
Discover your dream home in this meticulously crafted 6-bedroom, 3-bath masterpiece on a generous 1/4-acre corner lot in Eagle Mountain. This stunning property boasts fine craftsmanship and thoughtful design. The main floor dazzles with vaulted ceilings, a bright and open concept layout, and a grand kitchen with walk-in pantry. A striking stacked stone fireplace anchors the living area, while the vaulted primary suite offers a spa-like retreat. Two additional bedrooms, a full bath, and main floor laundry complete this level. The fully finished basement mirrors the main floor's quality, boasting 9-foot ceilings, a second fireplace, three more bedrooms, and a full bath. An expansive family room is primed for ADU conversion, offering flexibility for your changing needs. Outside, enjoy one of the neighborhood's largest lots, featuring manicured garden beds, fruit trees, a fire pit, and charming pathways. The spacious front yard has space for future RV parking. Perched on the north bench, the property offers breathtaking mountain views while remaining just minutes from major routes (10 minutes to Redwood & 15 to I-15) and local amenities. Don't miss this opportunity to own a home where luxury meets location in the most coveted area of Eagle Mountain!
Location
State UT
County Utah
Area Am Fork; Hlnd; Lehi; Saratog.
Zoning Single-Family
Rooms
Basement Walk-Out Access
Primary Bedroom Level Floor: 1st
Master Bedroom Floor: 1st
Main Level Bedrooms 3
Interior
Interior Features Bath: Master, Bath: Sep. Tub/Shower, Closet: Walk-In, Gas Log, Great Room, Oven: Gas, Range: Down Vent, Vaulted Ceilings
Heating Gas: Central
Cooling Central Air
Flooring Carpet
Fireplaces Number 1
Equipment Window Coverings
Fireplace true
Window Features Blinds
Exterior
Exterior Feature Balcony, Basement Entrance, Double Pane Windows, Walkout
Garage Spaces 3.0
Utilities Available Natural Gas Connected, Electricity Connected, Sewer Connected, Sewer: Public, Water Connected
View Y/N Yes
View Mountain(s)
Roof Type Asphalt
Present Use Single Family
Topography Corner Lot, Fenced: Full, Sprinkler: Auto-Full, Terrain: Grad Slope, View: Mountain, Drip Irrigation: Auto-Part
Total Parking Spaces 3
Private Pool false
Building
Lot Description Corner Lot, Fenced: Full, Sprinkler: Auto-Full, Terrain: Grad Slope, View: Mountain, Drip Irrigation: Auto-Part
Story 2
Sewer Sewer: Connected, Sewer: Public
Water Culinary
Structure Type Asphalt,Clapboard/Masonite,Stone,Stucco
New Construction No
Construction Status Blt./Standing
Schools
Elementary Schools Black Ridge
Middle Schools Frontier
High Schools Cedar Valley
School District Alpine
Others
Senior Community No
Tax ID 66-723-0222
Acceptable Financing Cash, Conventional, FHA, VA Loan
Horse Property No
Listing Terms Cash, Conventional, FHA, VA Loan
Financing Conventional
Read Less Info
Want to know what your home might be worth? Contact us for a FREE valuation!

Our team is ready to help you sell your home for the highest possible price ASAP
Bought with ERA Brokers Consolidated (Utah County)
"My job is to find and attract mastery-based agents to the office, protect the culture, and make sure everyone is happy! "






