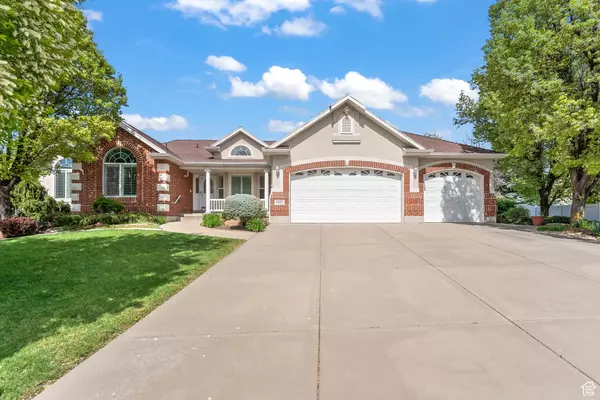$855,000
$874,900
2.3%For more information regarding the value of a property, please contact us for a free consultation.
6 Beds
4 Baths
4,295 SqFt
SOLD DATE : 11/15/2024
Key Details
Sold Price $855,000
Property Type Single Family Home
Sub Type Single Family Residence
Listing Status Sold
Purchase Type For Sale
Square Footage 4,295 sqft
Price per Sqft $199
Subdivision Chelemes Landing
MLS Listing ID 1980268
Sold Date 11/15/24
Style Rambler/Ranch
Bedrooms 6
Full Baths 3
Three Quarter Bath 1
Construction Status Blt./Standing
HOA Fees $9/ann
HOA Y/N Yes
Abv Grd Liv Area 2,123
Year Built 2004
Annual Tax Amount $3,669
Lot Size 0.370 Acres
Acres 0.37
Lot Dimensions 0.0x0.0x0.0
Property Description
BUYER'S FINANCING FAILED- Now is your chance to own this pristine rambler Improved price for a solid semi-custom home! This is your opportunity to live in this well-maintained Rambler located in a beautiful East Layton neighborhood (on a cul-de-sac) offers a comfortable and inviting atmosphere, making it the perfect place to call home! With a spacious layout, this home features six bedrooms total, four bathrooms with over 4,200 square feet, plus an oversized three-car garage with openers and insulated doors. The open-concept floorplan allows for a seamless flow between the living and dining spaces perfect for everyday living and entertainment. The kitchen is a chef's dream, boasting new modern appliances (plus a gas stove), maple cabinetry, a large island, a huge walk-in pantry, a separate dining space, and a functional layout with adequate space for more than one chef in the kitchen. Whether you're hosting a dinner party, canning, or preparing a family meal, this kitchen is sure to impress. The primary suite is located on the main floor, as well as the laundry room making everything accessible on one level. The other bedrooms in this home are well-appointed with large closets. Central vacuum -including equipment, fresh paint, new carpet, and many new lighting fixtures (including ceiling fans) makes this home feel like brand-new construction. The lower level offers an expansive storage room, two bedrooms, a full bath, and an unfinished space to design as you see fit- potentially- a game room, family room, or home theatre. Outside, the property offers a spacious meticulous backyard, a large concrete patio for outdoor dining, and a fully fenced yard. It's the perfect space to relax, unwind, and enjoy the beautiful Utah weather or take in pristine mountain views to the East. Located near schools, golf, restaurants, local parks, and shopping centers- Layton Hills Mall, Hill AFB, Adams Canyon, and three nearby ski resorts-Snowbasin, Powder Mountain, and Nordic Valley.
Location
State UT
County Davis
Area Kaysville; Fruit Heights; Layton
Zoning Single-Family
Direction EZ way to arrive at the home is to take HWY 89 and the Gordon Exit to Emerald Dr. Turn right at the stop sign then turn right on Oakridge Dr. to Chelemes Landing Subdivision.
Rooms
Basement Daylight, Full
Primary Bedroom Level Floor: 1st
Master Bedroom Floor: 1st
Main Level Bedrooms 3
Interior
Interior Features Bath: Master, Bath: Sep. Tub/Shower, Central Vacuum, Closet: Walk-In, Disposal, Gas Log, Great Room, Jetted Tub, Kitchen: Updated, Oven: Gas, Range: Gas, Range/Oven: Free Stdng., Vaulted Ceilings, Granite Countertops, Silestone Countertops
Heating Forced Air, Gas: Central
Cooling Central Air
Flooring Carpet, Hardwood, Tile
Fireplaces Number 1
Fireplaces Type Insert
Equipment Fireplace Insert, Storage Shed(s), Window Coverings
Fireplace true
Window Features Blinds,Plantation Shutters
Appliance Ceiling Fan, Microwave, Refrigerator, Water Softener Owned
Laundry Electric Dryer Hookup
Exterior
Exterior Feature Bay Box Windows, Double Pane Windows, Entry (Foyer), Lighting, Sliding Glass Doors, Storm Doors, Patio: Open
Garage Spaces 3.0
Utilities Available Natural Gas Connected, Electricity Connected, Sewer Connected, Sewer: Public, Water Connected
Amenities Available Pets Permitted
View Y/N Yes
View Lake, Mountain(s)
Roof Type Asphalt,Pitched
Present Use Single Family
Topography Curb & Gutter, Fenced: Full, Road: Paved, Secluded Yard, Sidewalks, Sprinkler: Auto-Full, Terrain, Flat, Terrain: Grad Slope, View: Lake, View: Mountain
Accessibility Grip-Accessible Features, Single Level Living
Porch Patio: Open
Total Parking Spaces 6
Private Pool false
Building
Lot Description Curb & Gutter, Fenced: Full, Road: Paved, Secluded, Sidewalks, Sprinkler: Auto-Full, Terrain: Grad Slope, View: Lake, View: Mountain
Faces West
Story 2
Sewer Sewer: Connected, Sewer: Public
Water Culinary, Secondary
Structure Type Brick,Stone,Stucco
New Construction No
Construction Status Blt./Standing
Schools
Elementary Schools East Layton
Middle Schools Central Davis
High Schools Layton
School District Davis
Others
HOA Name Len Hall
Senior Community No
Tax ID 10-226-0006
Acceptable Financing Cash, Conventional, FHA, VA Loan
Horse Property No
Listing Terms Cash, Conventional, FHA, VA Loan
Financing Conventional
Read Less Info
Want to know what your home might be worth? Contact us for a FREE valuation!

Our team is ready to help you sell your home for the highest possible price ASAP
Bought with RE/MAX Associates
"My job is to find and attract mastery-based agents to the office, protect the culture, and make sure everyone is happy! "






