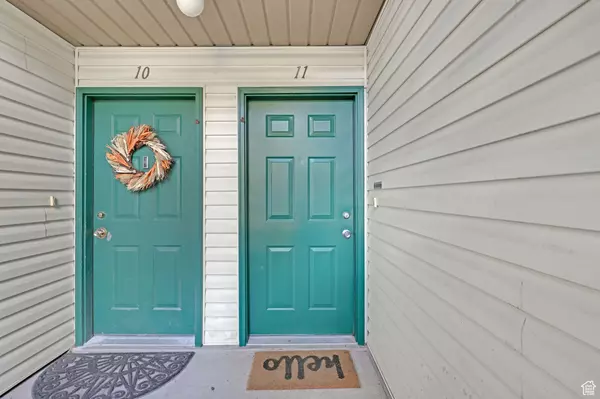$280,000
$280,000
For more information regarding the value of a property, please contact us for a free consultation.
2 Beds
1 Bath
928 SqFt
SOLD DATE : 11/14/2024
Key Details
Sold Price $280,000
Property Type Condo
Sub Type Condominium
Listing Status Sold
Purchase Type For Sale
Square Footage 928 sqft
Price per Sqft $301
Subdivision Meadows
MLS Listing ID 2028213
Sold Date 11/14/24
Style Condo; Main Level
Bedrooms 2
Full Baths 1
Construction Status Blt./Standing
HOA Fees $264/mo
HOA Y/N Yes
Abv Grd Liv Area 928
Year Built 1985
Annual Tax Amount $1,100
Lot Dimensions 0.0x0.0x0.0
Property Description
Welcome to your new sanctuary at Oak Meadows! This beautifully updated condo is primed and ready for its next lucky owners. Featuring sought-after amenities such as CENTRAL A/C and an expansive walk-in closet in the master bedroom, this residence boasts both comfort and convenience. The kitchen has also been enhanced with an added large pantry for ample storage. This vibrant community offers a wealth of amenities, including a playground, pool, basketball court, and a designated pet area, making it perfect for families and pet lovers alike. Your new home is ideally located near parks, schools, and shopping options for effortless living.Recent updates include a new WATER HEATER (2024), DISHWASHER (2024), FRESH PAINT, UPDATED CARPET, LVP flooring, CABINETS, MICROWAVE, BASEBOARDS, and COUNTERTOPS. Don't miss out on this incredible opportunity to call Oak Meadows your home! Current owners do not have pets and do not smoke. Square footage figures are provided as a courtesy estimate only and buyer is advised to obtain an independent measurement.
Location
State UT
County Salt Lake
Area Murray; Taylorsvl; Midvale
Zoning Single-Family
Rooms
Basement None
Main Level Bedrooms 2
Interior
Interior Features Closet: Walk-In, Disposal
Heating Forced Air, Gas: Central
Cooling Central Air
Flooring Carpet
Equipment Window Coverings
Fireplace false
Window Features Blinds,Drapes
Appliance Ceiling Fan, Portable Dishwasher, Dryer, Microwave, Refrigerator, Washer
Laundry Electric Dryer Hookup
Exterior
Exterior Feature Patio: Covered, Sliding Glass Doors, Walkout
Carport Spaces 1
Pool Fenced, In Ground
Utilities Available Natural Gas Connected, Electricity Connected, Sewer Connected, Water Connected
Amenities Available Pets Permitted, Picnic Area, Playground, Pool, Sewer Paid, Snow Removal, Storage, Trash, Water
View Y/N Yes
View Mountain(s)
Roof Type Asphalt,Flat
Present Use Residential
Topography Curb & Gutter, Road: Paved, Sidewalks, Sprinkler: Auto-Full, View: Mountain
Porch Covered
Total Parking Spaces 5
Private Pool true
Building
Lot Description Curb & Gutter, Road: Paved, Sidewalks, Sprinkler: Auto-Full, View: Mountain
Story 1
Sewer Sewer: Connected
Water Culinary
Structure Type Brick
New Construction No
Construction Status Blt./Standing
Schools
Elementary Schools John C. Fremont
Middle Schools Eisenhower
High Schools Taylorsville
School District Granite
Others
HOA Name 8016411844
HOA Fee Include Sewer,Trash,Water
Senior Community No
Tax ID 21-03-204-104
Acceptable Financing Cash, Conventional, FHA, VA Loan
Horse Property No
Listing Terms Cash, Conventional, FHA, VA Loan
Financing Conventional
Read Less Info
Want to know what your home might be worth? Contact us for a FREE valuation!

Our team is ready to help you sell your home for the highest possible price ASAP
Bought with PRIME RESIDENTIAL BROKERS
"My job is to find and attract mastery-based agents to the office, protect the culture, and make sure everyone is happy! "






