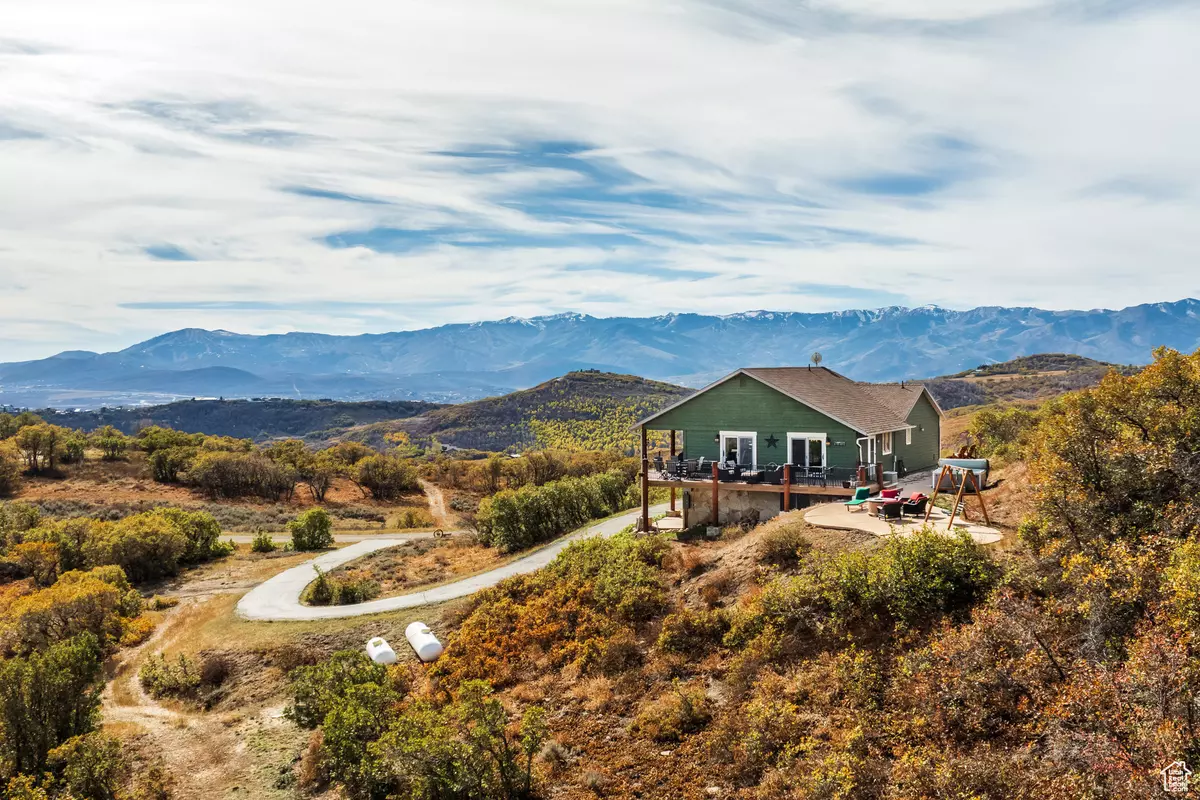$1,625,000
$1,625,000
For more information regarding the value of a property, please contact us for a free consultation.
3 Beds
3 Baths
2,416 SqFt
SOLD DATE : 11/13/2024
Key Details
Sold Price $1,625,000
Property Type Single Family Home
Sub Type Single Family Residence
Listing Status Sold
Purchase Type For Sale
Square Footage 2,416 sqft
Price per Sqft $672
Subdivision Tollgate
MLS Listing ID 2044548
Sold Date 11/13/24
Style Stories: 2
Bedrooms 3
Full Baths 1
Three Quarter Bath 2
Construction Status Blt./Standing
HOA Fees $75/qua
HOA Y/N Yes
Abv Grd Liv Area 1,614
Year Built 2000
Annual Tax Amount $5,608
Lot Size 25.570 Acres
Acres 25.57
Lot Dimensions 0.0x0.0x0.0
Property Description
If you've been yearning for a secluded mountain retreat boasting breathtaking panoramic views, then look no further. This gem features over 25 acres of land, a recently renovated home, and a spacious barn. Situated in Tollgate Canyon, just a brief 20-minute drive from Park City, UT, this dream escape offers easy access off Highway 80, granting you swift entry to both Park City and the stunning Utah countryside. Immerse yourself in tranquility on this expansive property, teeming with wildlife and natural beauty. With a pond and generous decks perfect for observing moose, elk, and deer, you can savor the peace and solitude surrounding you. Additionally, enjoy the convenience of snowmobiling from your doorstep, as well as hiking, mountain biking, and cross-country skiing a true haven for outdoor enthusiasts.
Location
State UT
County Summit
Area Coalville; Wanship; Upton; Pine
Zoning Single-Family
Rooms
Basement Walk-Out Access
Primary Bedroom Level Basement
Master Bedroom Basement
Main Level Bedrooms 2
Interior
Interior Features Bath: Sep. Tub/Shower, Den/Office, Disposal, Floor Drains, Great Room, Jetted Tub, Range/Oven: Built-In, Vaulted Ceilings, Granite Countertops
Heating Radiant Floor
Flooring Hardwood, Tile
Fireplaces Number 2
Equipment Hot Tub
Fireplace true
Appliance Dryer, Microwave, Refrigerator, Washer, Water Softener Owned
Exterior
Exterior Feature Balcony, Barn, Double Pane Windows, Out Buildings, Lighting, Walkout
Garage Spaces 2.0
Utilities Available Electricity Connected, Sewer: Septic Tank, Water Connected
View Y/N Yes
View Mountain(s), Valley
Roof Type Asphalt,Pitched
Present Use Single Family
Topography Terrain, Flat, Terrain: Grad Slope, View: Mountain, View: Valley, Wooded, Private
Total Parking Spaces 10
Private Pool false
Building
Lot Description Terrain: Grad Slope, View: Mountain, View: Valley, Wooded, Private
Faces South
Story 2
Sewer Septic Tank
Water Culinary, Well
Structure Type Cedar,Frame,Stone
New Construction No
Construction Status Blt./Standing
Schools
Elementary Schools North Summit
Middle Schools North Summit
High Schools North Summit
School District North Summit
Others
HOA Name Jeannie Erickson
Senior Community No
Tax ID SS-145-I-1
Acceptable Financing Cash, Conventional
Horse Property No
Listing Terms Cash, Conventional
Financing Conventional
Read Less Info
Want to know what your home might be worth? Contact us for a FREE valuation!

Our team is ready to help you sell your home for the highest possible price ASAP
Bought with Summit Sotheby's International Realty
"My job is to find and attract mastery-based agents to the office, protect the culture, and make sure everyone is happy! "






