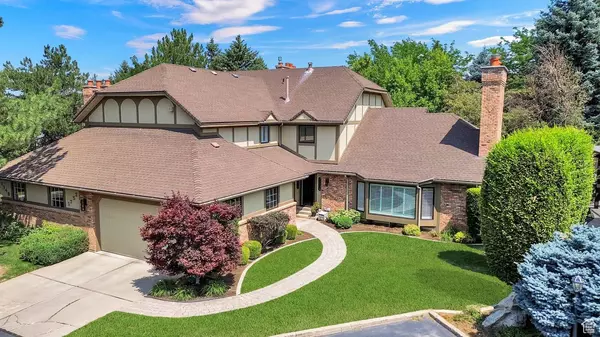$685,500
$699,900
2.1%For more information regarding the value of a property, please contact us for a free consultation.
3 Beds
4 Baths
4,278 SqFt
SOLD DATE : 11/06/2024
Key Details
Sold Price $685,500
Property Type Multi-Family
Sub Type Twin
Listing Status Sold
Purchase Type For Sale
Square Footage 4,278 sqft
Price per Sqft $160
Subdivision Mountain Meadows
MLS Listing ID 2014773
Sold Date 11/06/24
Style Stories: 2
Bedrooms 3
Full Baths 3
Half Baths 1
Construction Status Blt./Standing
HOA Fees $285/mo
HOA Y/N Yes
Abv Grd Liv Area 2,596
Year Built 1981
Annual Tax Amount $4,010
Lot Size 6,098 Sqft
Acres 0.14
Lot Dimensions 0.0x0.0x0.0
Property Description
Welcome to 1752 Victoria Court, nestled in the desirable Mountain Meadows community high on Ogden's East Bench. This home has been completely updated with high-end custom finishes throughout. As you enter, a spacious foyer leads into a bright and airy interior adorned with beautiful hardwood floors. The elegant staircase and open layout create a welcoming atmosphere, enhanced by abundant natural light. The home features a Chef's Kitchen equipped with premium Thermador appliances, beautiful granite countertops, a large island, a wet bar with beverage drawers, and custom cabinetry-perfect for culinary enthusiasts. A convenient laundry room is also located on the main floor. Step outside through new French doors to discover a secluded and private patio, beautifully designed with pavers and a gas-plumbed fire pit, making it an ideal space for relaxation and entertaining. The property also features a tranquil stream running adjacent to it, providing a serene natural backdrop. The large primary suite is a true retreat, complete with a cozy sitting area and fireplace, double vanities, a luxurious shower with custom tile, a walk-in closet with custom cabinetry, and a private balcony-perfect for enjoying your morning coffee or unwinding in the evenings. The lower level features a spacious family room, an exercise room with a half-bath, a wet bar, and a large storage area. This location is just minutes away from hiking and biking trailheads and 25 minutes from world-class ski areas in Ogden's upper valley. It is also conveniently close to state-of-the-art medical facilities, Weber State University, and the newly expanded Highway 89, providing easy access to Salt Lake International Airport and Hill Air Force Base. Don't miss the opportunity to make this exceptional home yours, combining luxury, comfort, and privacy in a prime location.
Location
State UT
County Weber
Area Ogdn; W Hvn; Ter; Rvrdl
Zoning Single-Family
Rooms
Basement Full
Primary Bedroom Level Floor: 2nd
Master Bedroom Floor: 2nd
Main Level Bedrooms 1
Interior
Interior Features Bar: Wet, Bath: Master, Closet: Walk-In, Kitchen: Updated, Oven: Double, Oven: Gas, Oven: Wall, Range: Gas, Vaulted Ceilings, Granite Countertops
Heating Forced Air, Gas: Central
Cooling Central Air
Flooring Carpet, Hardwood, Tile
Fireplaces Number 3
Fireplaces Type Insert
Equipment Alarm System, Fireplace Insert, Window Coverings
Fireplace true
Window Features Plantation Shutters
Appliance Microwave, Range Hood, Refrigerator, Water Softener Owned
Laundry Electric Dryer Hookup
Exterior
Exterior Feature Balcony, Bay Box Windows, Double Pane Windows, Entry (Foyer), Lighting, Patio: Open
Garage Spaces 2.0
Utilities Available Natural Gas Connected, Electricity Connected, Sewer Connected, Sewer: Public, Water Connected
Amenities Available Insurance, Maintenance, Pets Permitted, Snow Removal, Trash
View Y/N Yes
View Mountain(s)
Roof Type Asphalt
Present Use Residential
Topography Cul-de-Sac, Curb & Gutter, Road: Paved, Secluded Yard, Sprinkler: Auto-Full, Terrain, Flat, View: Mountain, Private
Porch Patio: Open
Total Parking Spaces 2
Private Pool false
Building
Lot Description Cul-De-Sac, Curb & Gutter, Road: Paved, Secluded, Sprinkler: Auto-Full, View: Mountain, Private
Faces South
Story 3
Sewer Sewer: Connected, Sewer: Public
Water Culinary, Secondary
Structure Type Brick,Cement Siding
New Construction No
Construction Status Blt./Standing
Schools
Elementary Schools Shadow Valley
Middle Schools Mount Ogden
High Schools Ogden
School District Ogden
Others
HOA Name Barbara McConvil
HOA Fee Include Insurance,Maintenance Grounds,Trash
Senior Community No
Tax ID 06-182-0002
Acceptable Financing Cash, Conventional
Horse Property No
Listing Terms Cash, Conventional
Financing Conventional
Read Less Info
Want to know what your home might be worth? Contact us for a FREE valuation!

Our team is ready to help you sell your home for the highest possible price ASAP
Bought with Ascent Real Estate Group LLC
"My job is to find and attract mastery-based agents to the office, protect the culture, and make sure everyone is happy! "






