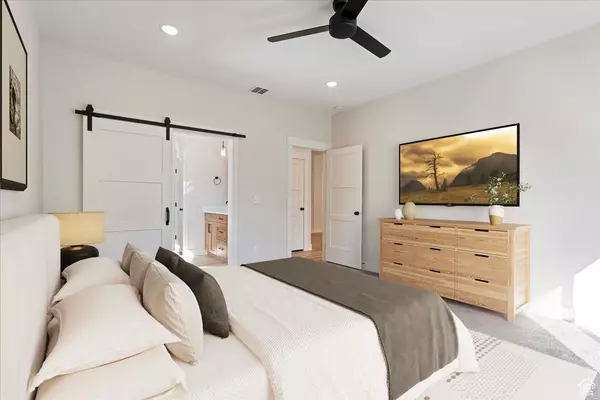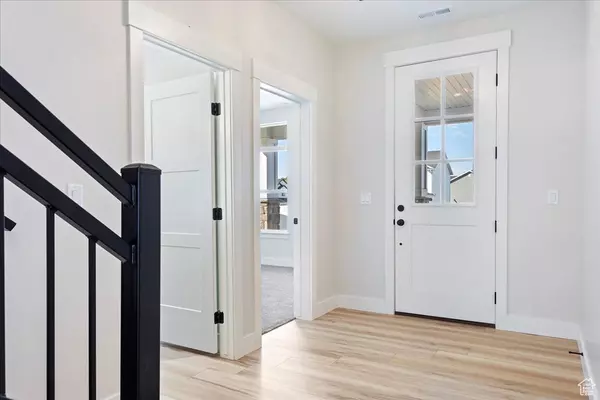$565,000
$575,000
1.7%For more information regarding the value of a property, please contact us for a free consultation.
4 Beds
3 Baths
2,714 SqFt
SOLD DATE : 10/25/2024
Key Details
Sold Price $565,000
Property Type Single Family Home
Sub Type Single Family Residence
Listing Status Sold
Purchase Type For Sale
Square Footage 2,714 sqft
Price per Sqft $208
Subdivision Parkinson
MLS Listing ID 2028420
Sold Date 10/25/24
Style Stories: 2
Bedrooms 4
Full Baths 3
Construction Status Blt./Standing
HOA Y/N No
Abv Grd Liv Area 2,714
Year Built 2024
Annual Tax Amount $3,000
Lot Size 8,712 Sqft
Acres 0.2
Lot Dimensions 72.0x120.0x72.0
Property Description
Amazing custom home with SINGLE LEVEL LIVING. Best of both worlds with a patio home main floor and large living area upstairs. Owners bedroom / bathroom suite, kitchen, family room and laundry are all on the main floor with a 2nd story with 2 bedrooms, family room and bathroom. This home has custom touches throughout, from the custom cabinets, granite countertops, gas fireplace, walk-in pantry, large walk-in closets, high-end finish work, 3-tone paint, custom lighting, covered patio and so much more! All this on a nice West facing lot! ***Builder is offering $10,000 assistance towards interest rate buydown of 2% first year, 1% second year (2/1 buydown) or closing costs with a full price offer! Sq footage obtained from building plans. Buyer to verify all.
Location
State UT
County Box Elder
Area Brigham City; Perry; Mantua
Zoning Single-Family
Rooms
Basement Slab
Primary Bedroom Level Floor: 1st
Master Bedroom Floor: 1st
Main Level Bedrooms 2
Interior
Interior Features Bath: Master, Bath: Sep. Tub/Shower, Closet: Walk-In, Disposal, Great Room, Oven: Gas, Range/Oven: Free Stdng., Granite Countertops
Heating Forced Air, Gas: Central
Cooling Central Air
Flooring Carpet
Fireplaces Number 1
Fireplace true
Appliance Ceiling Fan, Microwave, Range Hood, Refrigerator
Laundry Electric Dryer Hookup
Exterior
Exterior Feature Entry (Foyer), Patio: Covered
Garage Spaces 3.0
Utilities Available Natural Gas Connected, Electricity Connected, Sewer Connected, Sewer: Public, Water Connected
View Y/N Yes
View Mountain(s)
Roof Type Asphalt
Present Use Single Family
Topography Curb & Gutter, Road: Paved, Sidewalks, Terrain, Flat, View: Mountain
Accessibility Ground Level, Single Level Living
Porch Covered
Total Parking Spaces 3
Private Pool false
Building
Lot Description Curb & Gutter, Road: Paved, Sidewalks, View: Mountain
Faces West
Story 2
Sewer Sewer: Connected, Sewer: Public
Water Culinary
Structure Type Stone,Cement Siding
New Construction No
Construction Status Blt./Standing
Schools
Elementary Schools Discovery
Middle Schools Box Elder
High Schools Box Elder
School District Box Elder
Others
Senior Community No
Tax ID 03-091-0054
Ownership Agent Owned
Acceptable Financing Cash, Conventional, FHA, VA Loan, USDA Rural Development
Horse Property No
Listing Terms Cash, Conventional, FHA, VA Loan, USDA Rural Development
Financing Conventional
Read Less Info
Want to know what your home might be worth? Contact us for a FREE valuation!

Our team is ready to help you sell your home for the highest possible price ASAP
Bought with Coldwell Banker Realty (South Ogden)
"My job is to find and attract mastery-based agents to the office, protect the culture, and make sure everyone is happy! "






