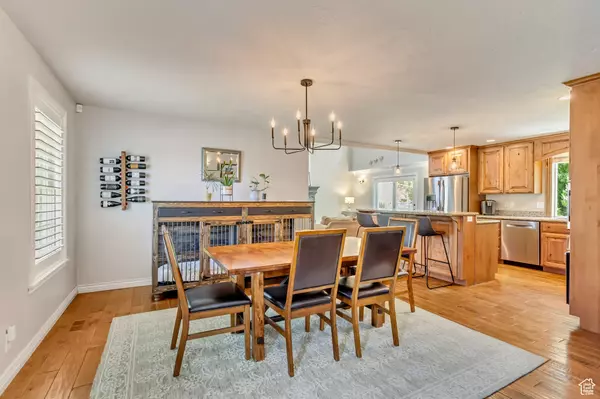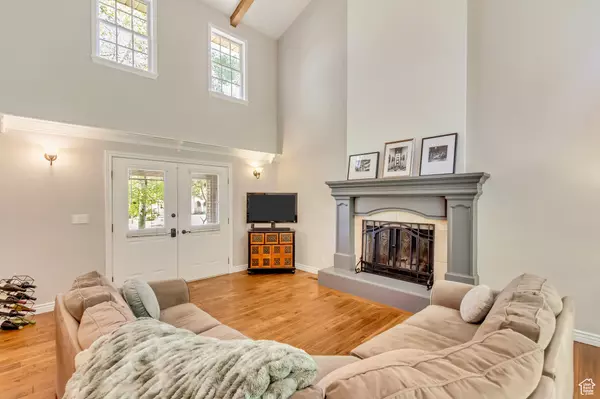$890,000
$850,000
4.7%For more information regarding the value of a property, please contact us for a free consultation.
5 Beds
4 Baths
3,210 SqFt
SOLD DATE : 11/06/2024
Key Details
Sold Price $890,000
Property Type Single Family Home
Sub Type Single Family Residence
Listing Status Sold
Purchase Type For Sale
Square Footage 3,210 sqft
Price per Sqft $277
Subdivision Dimple Dell Village
MLS Listing ID 2026901
Sold Date 11/06/24
Style Stories: 2
Bedrooms 5
Full Baths 2
Half Baths 1
Three Quarter Bath 1
Construction Status Blt./Standing
HOA Y/N No
Abv Grd Liv Area 2,364
Year Built 1979
Annual Tax Amount $4,416
Lot Size 10,018 Sqft
Acres 0.23
Lot Dimensions 0.0x0.0x0.0
Property Description
Meticulously Maintained Two Story Located on a Secluded, Private Lot W/ Mountain Views! Grand Two Story Great Room W/ Fireplace, Beamed Ceiling & Walls of Windows * Tiered Island Kitchen Offers Granite Tops, Premium Cabinetry, Stainless Steel Appliances Including Gas Cooktop & Built-In Oven * Semi-Formal Dining * Executive Office W/ Built-In Cabinetry * Primary Bedroom W/ En Suite Offers Dual Vanity, Jetted Tub & Walk-In Shower * Mud/Laundry Room W/ Ample Storage, Bench & Sink *Fine Features Include: Crown Moldings, Plantation Shutters, Gleaming Hardwood Flooring * Situated on a Secluded Fully Fenced Lot W/ Mature Landscaping, Oversized Deck W/ Pergola for Entertaining & Patio/Basketball Court * Convenient Location Close to Main Thoroughfares, Shopping, Dining, Walking Distance to Dimple Dell Park, Minutes to Snowbird & Alta as well as Endless Outdoor Recreation Activities ** SEE AGENT REMARKS FOR SHOWING/OFFER INSTRUCTIONS**
Location
State UT
County Salt Lake
Area Sandy; Alta; Snowbd; Granite
Zoning Single-Family
Direction East on Sego Lily Drive to Eastdell Dr. ( 2300 E ) turn north, home is on the east side of street. No traffic access from the south above 1300 E due to canyon.Can also approach from 9400 S. Turn right at stop light at 2300 E and drive south 1 1/2 blocks.
Rooms
Basement Partial
Primary Bedroom Level Floor: 2nd
Master Bedroom Floor: 2nd
Interior
Interior Features Bath: Master, Bath: Sep. Tub/Shower, Closet: Walk-In, Den/Office, Disposal, Gas Log, Great Room, Jetted Tub, Kitchen: Updated, Oven: Wall, Range: Countertop, Range: Gas, Vaulted Ceilings, Granite Countertops
Heating Forced Air, Gas: Central
Cooling Central Air
Flooring Carpet, Hardwood, Tile, Travertine
Fireplaces Number 1
Equipment Basketball Standard, Window Coverings, Workbench
Fireplace true
Window Features Blinds,Drapes
Appliance Ceiling Fan, Microwave, Range Hood
Laundry Electric Dryer Hookup, Gas Dryer Hookup
Exterior
Exterior Feature Double Pane Windows, Lighting, Porch: Open
Garage Spaces 2.0
Utilities Available Natural Gas Connected, Electricity Connected, Sewer Connected, Sewer: Public, Water Connected
View Y/N Yes
View Mountain(s)
Roof Type Asphalt
Present Use Single Family
Topography Curb & Gutter, Fenced: Full, Road: Paved, Secluded Yard, Sidewalks, Sprinkler: Auto-Full, Terrain, Flat, View: Mountain, Private
Porch Porch: Open
Total Parking Spaces 8
Private Pool false
Building
Lot Description Curb & Gutter, Fenced: Full, Road: Paved, Secluded, Sidewalks, Sprinkler: Auto-Full, View: Mountain, Private
Faces West
Story 3
Sewer Sewer: Connected, Sewer: Public
Water Culinary
Structure Type Aluminum,Brick
New Construction No
Construction Status Blt./Standing
Schools
Elementary Schools Park Lane
Middle Schools Eastmont
High Schools Jordan
School District Canyons
Others
Senior Community No
Tax ID 28-15-204-004
Acceptable Financing Cash, Conventional, FHA, VA Loan
Horse Property No
Listing Terms Cash, Conventional, FHA, VA Loan
Financing Conventional
Read Less Info
Want to know what your home might be worth? Contact us for a FREE valuation!

Our team is ready to help you sell your home for the highest possible price ASAP
Bought with Blakemore Real Estate LLC
"My job is to find and attract mastery-based agents to the office, protect the culture, and make sure everyone is happy! "






