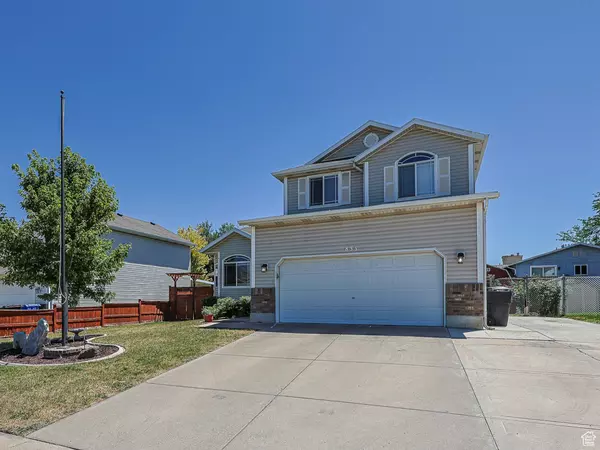$474,500
$474,500
For more information regarding the value of a property, please contact us for a free consultation.
4 Beds
4 Baths
2,495 SqFt
SOLD DATE : 11/07/2024
Key Details
Sold Price $474,500
Property Type Single Family Home
Sub Type Single Family Residence
Listing Status Sold
Purchase Type For Sale
Square Footage 2,495 sqft
Price per Sqft $190
Subdivision Wild Ivy Subdivision
MLS Listing ID 2009728
Sold Date 11/07/24
Style Stories: 2
Bedrooms 4
Full Baths 2
Half Baths 2
Construction Status Blt./Standing
HOA Y/N No
Abv Grd Liv Area 1,647
Year Built 1999
Annual Tax Amount $2,495
Lot Size 6,098 Sqft
Acres 0.14
Lot Dimensions 0.0x0.0x0.0
Property Description
Welcome to your new home in the heart of Riverdale! Nestled in a quiet neighborhood, situated not far from Riverdale Road, this beautiful property offers the perfect blend of convenience and tranquility. Situated close to shopping, dining, and entertainment options, you'll enjoy easy access to all the amenities you need while still being able to retreat to a peaceful, serene environment. This home has a spacious and well-maintained interior. It offers ample natural light throughout the house with vaulted ceilings and open floor plan, updated kitchen. The covered back deck gives a perfect place for entertaining and outdoor activities. Convenient RV pad on the side of the house, perfect for storing your recreational vehicle or for extra parking. Also included is a good sized shed in the backyard to store all the extras. (HVAC system and water softener new in 2021) Schedule your showing today and take advantage of this great opportunity to make this house your home!
Location
State UT
County Weber
Area Ogdn; W Hvn; Ter; Rvrdl
Zoning Single-Family
Rooms
Basement Walk-Out Access
Primary Bedroom Level Floor: 2nd
Master Bedroom Floor: 2nd
Interior
Interior Features Bath: Master, Disposal, Range/Oven: Free Stdng., Vaulted Ceilings, Granite Countertops, Video Door Bell(s), Smart Thermostat(s)
Heating Gas: Central
Cooling Central Air
Flooring Carpet, Tile, Vinyl
Equipment Storage Shed(s)
Fireplace false
Window Features Blinds
Appliance Ceiling Fan, Refrigerator, Water Softener Owned
Laundry Electric Dryer Hookup
Exterior
Exterior Feature Basement Entrance, Deck; Covered, Out Buildings, Lighting, Sliding Glass Doors, Walkout
Garage Spaces 2.0
Utilities Available Natural Gas Connected, Electricity Connected, Sewer Connected, Water Connected
View Y/N Yes
View Mountain(s)
Roof Type Asphalt
Present Use Single Family
Topography Curb & Gutter, Fenced: Full, Road: Paved, Sidewalks, Terrain, Flat, View: Mountain
Total Parking Spaces 6
Private Pool false
Building
Lot Description Curb & Gutter, Fenced: Full, Road: Paved, Sidewalks, View: Mountain
Story 3
Sewer Sewer: Connected
Water Culinary
Structure Type Aluminum,Brick
New Construction No
Construction Status Blt./Standing
Schools
Elementary Schools Riverdale
Middle Schools T. H. Bell
High Schools Bonneville
School District Weber
Others
Senior Community No
Tax ID 06-262-0010
Acceptable Financing Cash, Conventional, FHA, VA Loan
Horse Property No
Listing Terms Cash, Conventional, FHA, VA Loan
Financing FHA
Read Less Info
Want to know what your home might be worth? Contact us for a FREE valuation!

Our team is ready to help you sell your home for the highest possible price ASAP
Bought with Fresh and New Real Estate
"My job is to find and attract mastery-based agents to the office, protect the culture, and make sure everyone is happy! "






