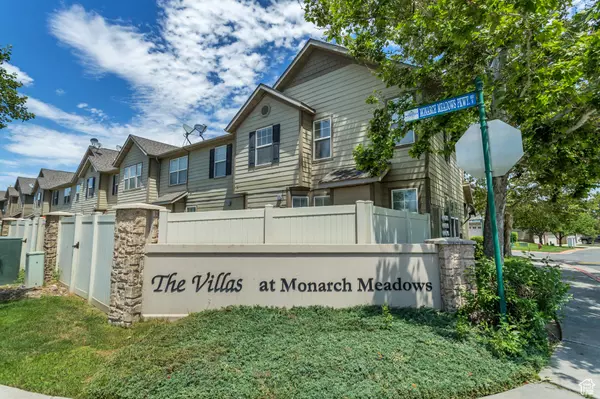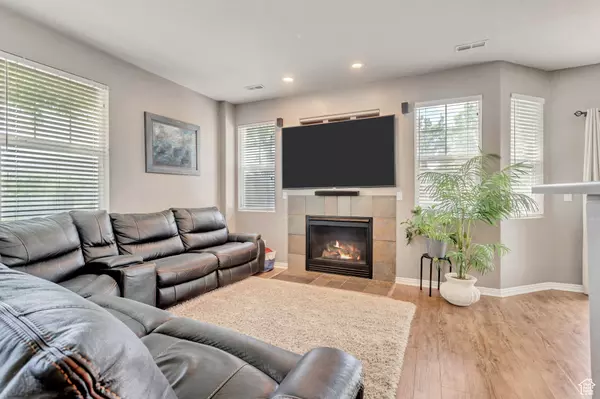$423,000
$419,000
1.0%For more information regarding the value of a property, please contact us for a free consultation.
3 Beds
3 Baths
1,556 SqFt
SOLD DATE : 08/08/2024
Key Details
Sold Price $423,000
Property Type Townhouse
Sub Type Townhouse
Listing Status Sold
Purchase Type For Sale
Square Footage 1,556 sqft
Price per Sqft $271
Subdivision Meadows
MLS Listing ID 2008236
Sold Date 08/08/24
Style Townhouse; Row-end
Bedrooms 3
Full Baths 2
Half Baths 1
Construction Status Blt./Standing
HOA Fees $190/mo
HOA Y/N Yes
Abv Grd Liv Area 1,556
Year Built 2005
Annual Tax Amount $2,271
Lot Size 435 Sqft
Acres 0.01
Lot Dimensions 0.0x0.0x0.0
Property Description
Buyer's Financing Failed!! 2nd Chance on this beautiful townhome in Riverton! This charming 3 bedrooms, 3 bathroom home offers everything you need for modern living. The spacious Master Suite is complete with 2 roomy walk-in closets. Other highlights include large secondary bedrooms, a convenient half-bath on the main floor, a cozy fireplace, a reverse osmosis system for pure fresh water, and durable LVP Flooring, stylish and easy to maintain. Water heater and AC are both fairly new . Google fiber will keep you connected. This home has one of the largest yards in the complex which is fenced and ideal for pets or children. This is a prime location with quick access to Mt View Corridor and Bangerter and just a short walk to a huge park, perfect for family outings and recreation. This gem of a townhome is move-in ready and waiting for you! Don't miss out on this fantastic opportunity schedule your showing today!
Location
State UT
County Salt Lake
Area Wj; Sj; Rvrton; Herriman; Bingh
Rooms
Basement None
Interior
Interior Features Bath: Master, Closet: Walk-In, Range/Oven: Free Stdng.
Heating Forced Air, Gas: Central
Cooling Central Air
Flooring Carpet, Linoleum
Fireplaces Number 1
Fireplace true
Window Features Blinds
Appliance Ceiling Fan, Microwave, Refrigerator
Exterior
Garage Spaces 2.0
Community Features Clubhouse
Amenities Available Clubhouse, Pet Rules, Pets Permitted, Pool, Sewer Paid, Snow Removal, Trash, Water
View Y/N No
Roof Type Asphalt
Present Use Residential
Topography Fenced: Full
Total Parking Spaces 2
Private Pool false
Building
Lot Description Fenced: Full
Faces East
Story 2
Water Culinary
Structure Type Clapboard/Masonite,Stone
New Construction No
Construction Status Blt./Standing
Schools
Elementary Schools Foothills
Middle Schools South Hills
School District Jordan
Others
HOA Name Evolution Comm Mgt
HOA Fee Include Sewer,Trash,Water
Senior Community No
Tax ID 32-01-226-065
Acceptable Financing Cash, Conventional, FHA, VA Loan
Horse Property No
Listing Terms Cash, Conventional, FHA, VA Loan
Financing FHA
Read Less Info
Want to know what your home might be worth? Contact us for a FREE valuation!

Our team is ready to help you sell your home for the highest possible price ASAP
Bought with Whiskey River Real Estate Services
"My job is to find and attract mastery-based agents to the office, protect the culture, and make sure everyone is happy! "






