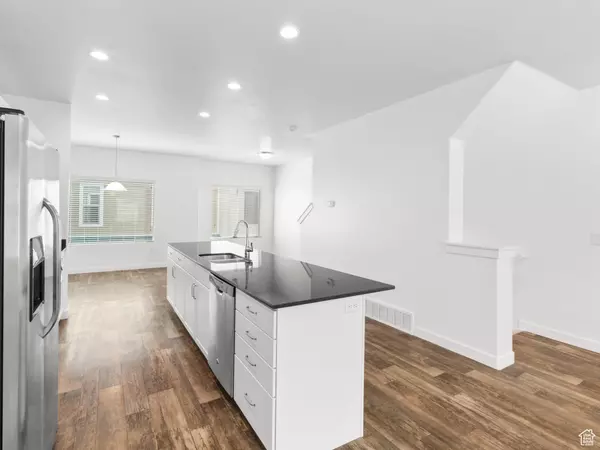$445,000
$444,900
For more information regarding the value of a property, please contact us for a free consultation.
4 Beds
3 Baths
2,217 SqFt
SOLD DATE : 11/07/2024
Key Details
Sold Price $445,000
Property Type Townhouse
Sub Type Townhouse
Listing Status Sold
Purchase Type For Sale
Square Footage 2,217 sqft
Price per Sqft $200
Subdivision Plat A
MLS Listing ID 2028762
Sold Date 11/07/24
Style Townhouse; Row-mid
Bedrooms 4
Full Baths 3
Construction Status Blt./Standing
HOA Fees $195/mo
HOA Y/N Yes
Abv Grd Liv Area 2,217
Year Built 2016
Annual Tax Amount $2,300
Lot Size 435 Sqft
Acres 0.01
Lot Dimensions 0.0x0.0x0.0
Property Description
Located in a new and growing neighborhood, this townhome is just steps away from a nearby playground and park. Conveniently close to shopping, grocery stores, bars, coffee shops, restaurants, and I-15, making your daily commute and errands a breeze. Featuring vaulted ceilings, upgraded stainless steel appliances, gas range in the kitchen (for you cooks out there), and fresh new carpet throughout the home. The kitchen offers a huge pantry to keep all your essentials organized, a huge master closet, plus an entire crawlspace with plenty of room for extra storage. The HOA is run incredibly well, and includes internet. This can be used as a long term rental.
Location
State UT
County Salt Lake
Area Wj; Sj; Rvrton; Herriman; Bingh
Zoning Single-Family
Rooms
Basement None
Primary Bedroom Level Floor: 3rd
Master Bedroom Floor: 3rd
Main Level Bedrooms 1
Interior
Interior Features Bath: Master, Closet: Walk-In, Great Room, Oven: Gas, Range: Gas, Range/Oven: Free Stdng., Vaulted Ceilings, Granite Countertops
Heating Forced Air, Gas: Central
Cooling Central Air
Flooring Carpet, Vinyl
Fireplace false
Window Features Blinds,Full
Appliance Dryer, Refrigerator, Washer
Laundry Electric Dryer Hookup
Exterior
Exterior Feature Double Pane Windows, Lighting
Garage Spaces 2.0
Utilities Available Natural Gas Connected, Electricity Connected, Sewer Connected, Sewer: Public, Water Connected
Amenities Available Barbecue, Insurance, Maintenance, Pet Rules, Pets Permitted, Picnic Area, Playground, Water
View Y/N Yes
View Mountain(s)
Roof Type Asphalt
Present Use Residential
Topography Road: Paved, Sprinkler: Auto-Full, Terrain, Flat, View: Mountain, Drip Irrigation: Auto-Full
Total Parking Spaces 2
Private Pool false
Building
Lot Description Road: Paved, Sprinkler: Auto-Full, View: Mountain, Drip Irrigation: Auto-Full
Faces North
Story 3
Sewer Sewer: Connected, Sewer: Public
Water Culinary
Structure Type Stucco,Cement Siding
New Construction No
Construction Status Blt./Standing
Schools
Elementary Schools Bluffdale
Middle Schools South Hills
High Schools Riverton
School District Jordan
Others
HOA Name K&R Management
HOA Fee Include Insurance,Maintenance Grounds,Water
Senior Community No
Tax ID 33-12-302-046
Acceptable Financing Cash, Conventional, FHA, VA Loan
Horse Property No
Listing Terms Cash, Conventional, FHA, VA Loan
Financing Cash
Read Less Info
Want to know what your home might be worth? Contact us for a FREE valuation!

Our team is ready to help you sell your home for the highest possible price ASAP
Bought with Realtypath LLC
"My job is to find and attract mastery-based agents to the office, protect the culture, and make sure everyone is happy! "






