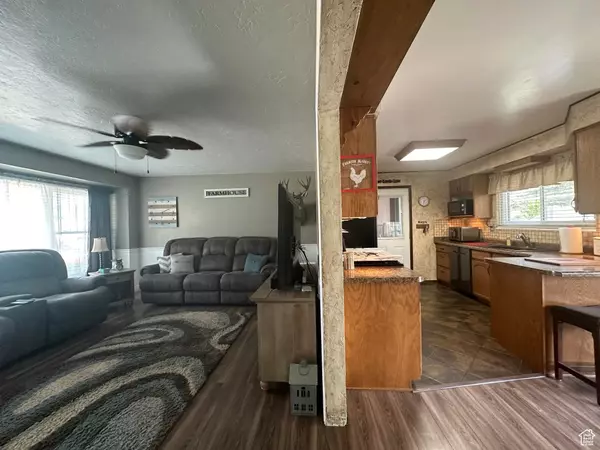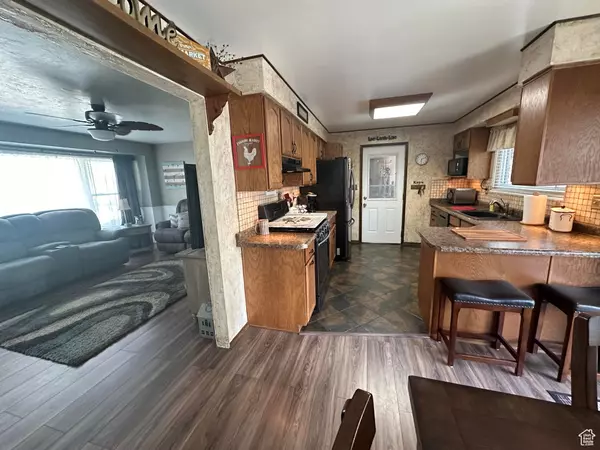$325,000
For more information regarding the value of a property, please contact us for a free consultation.
4 Beds
2 Baths
1,920 SqFt
SOLD DATE : 11/06/2024
Key Details
Property Type Single Family Home
Sub Type Single Family Residence
Listing Status Sold
Purchase Type For Sale
Square Footage 1,920 sqft
Price per Sqft $169
Subdivision Porter Add
MLS Listing ID 2007369
Sold Date 11/06/24
Style Bungalow/Cottage
Bedrooms 4
Full Baths 1
Three Quarter Bath 1
Construction Status Blt./Standing
HOA Y/N No
Abv Grd Liv Area 960
Year Built 1958
Annual Tax Amount $1,720
Lot Size 9,147 Sqft
Acres 0.21
Lot Dimensions 77.0x120.0x77.0
Property Description
Impeccably Manicured Home with Stunning Views Welcome to this immaculate home where pride of ownership is evident in every detail. The seller has ensured that every aspect, inside and out, is perfectly maintained. The professionally landscaped front and back yards create a beautiful first impression, with manicured lawns, blooming flowers, and neatly trimmed hedges. Step inside to a pristine interior where nothing is out of place. The home features new windows that fill the space with natural light, showcasing the breathtaking 360-degree views of Helper from the living room windows and front porch. Recent upgrades include a roof that is only 2 years old, central air conditioning installed 5 years ago, and modern bathroom vanities and tubs. The backyard offers serene views of Helper's surrounding mountains, providing a peaceful retreat for relaxation and enjoyment. This home is truly a gem, combining meticulous care with stunning surroundings. Square footage figures are provided as a courtesy estimate only and were obtained from carbon County . Buyer is advised to obtain an independent measurement.
Location
State UT
County Carbon
Area Helper; Martin; Spring Glen; Sc
Zoning Single-Family
Rooms
Basement Full
Main Level Bedrooms 2
Interior
Interior Features Disposal, Floor Drains, Kitchen: Second, Range: Gas, Range/Oven: Free Stdng., Video Door Bell(s), Video Camera(s)
Heating Forced Air, Gas: Central
Cooling Central Air
Flooring Carpet, Tile
Equipment Hot Tub, Storage Shed(s), Window Coverings, Workbench
Fireplace false
Window Features Blinds
Appliance Ceiling Fan, Microwave, Range Hood, Refrigerator
Laundry Electric Dryer Hookup
Exterior
Exterior Feature Double Pane Windows, Entry (Foyer), Out Buildings, Lighting, Patio: Covered, Sliding Glass Doors, Storm Doors, Walkout, Patio: Open
Carport Spaces 1
Utilities Available Natural Gas Connected, Electricity Connected, Sewer Connected, Water Connected
View Y/N Yes
View Mountain(s)
Roof Type Asphalt
Present Use Single Family
Topography Curb & Gutter, Fenced: Full, Road: Paved, Secluded Yard, Sidewalks, Sprinkler: Auto-Full, View: Mountain, Drip Irrigation: Man-Full, Private
Accessibility Accessible Doors
Porch Covered, Patio: Open
Total Parking Spaces 1
Private Pool false
Building
Lot Description Curb & Gutter, Fenced: Full, Road: Paved, Secluded, Sidewalks, Sprinkler: Auto-Full, View: Mountain, Drip Irrigation: Man-Full, Private
Faces East
Story 2
Sewer Sewer: Connected
Water Culinary, Irrigation, Shares
Structure Type Brick
New Construction No
Construction Status Blt./Standing
Schools
Elementary Schools Sally Mauro
Middle Schools Helper
High Schools Carbon
School District Carbon
Others
Senior Community No
Tax ID 1A-1008-0043
Acceptable Financing Cash, Conventional, FHA, VA Loan, USDA Rural Development
Horse Property No
Listing Terms Cash, Conventional, FHA, VA Loan, USDA Rural Development
Financing FHA
Read Less Info
Want to know what your home might be worth? Contact us for a FREE valuation!

Our team is ready to help you sell your home for the highest possible price ASAP
Bought with Realtypath LLC (Inclusive)
"My job is to find and attract mastery-based agents to the office, protect the culture, and make sure everyone is happy! "






