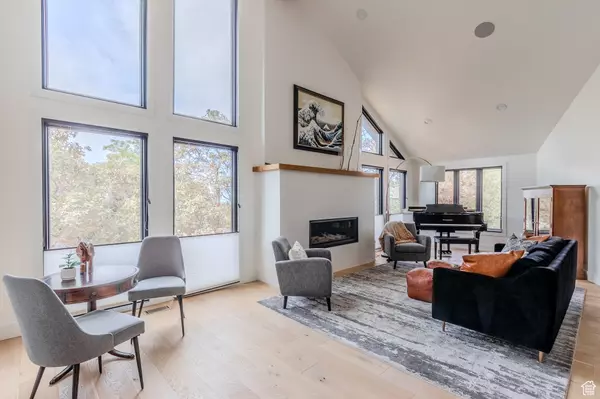$1,100,000
$1,100,000
For more information regarding the value of a property, please contact us for a free consultation.
5 Beds
6 Baths
5,660 SqFt
SOLD DATE : 11/05/2024
Key Details
Sold Price $1,100,000
Property Type Single Family Home
Sub Type Single Family Residence
Listing Status Sold
Purchase Type For Sale
Square Footage 5,660 sqft
Price per Sqft $194
MLS Listing ID 2024826
Sold Date 11/05/24
Style Rambler/Ranch
Bedrooms 5
Full Baths 4
Half Baths 2
Construction Status Blt./Standing
HOA Fees $47/ann
HOA Y/N Yes
Abv Grd Liv Area 2,830
Year Built 1981
Annual Tax Amount $4,190
Lot Size 0.470 Acres
Acres 0.47
Lot Dimensions 0.0x0.0x0.0
Property Description
Don't miss out on this incredible opportunity to own a stunningly remodeled home in East Layton, nestled in the highly desirable Tanglewood subdivision. This property sits at the base of the Bonneville Shoreline Trail, offering direct access to outdoor adventures. This home has been thoughtfully renovated from top to bottom, showcasing high-end finishes throughout. The main level features beautiful hardwood flooring, leading to a luxurious master retreat complete with a dual-head steam shower, modern vanity, designer tile, and a spacious walk-in closet. The gourmet kitchen is a chef's dream, boasting a large center island, with elegant quartz countertops. The front room boasts a wall of windows that allows plenty of natural light, making it an ideal space for a study or music area. Downstairs, you'll find a generous family room equipped with a high-end theater system, plus a dedicated media room with its own screen-perfect for gaming or entertaining. This home has smart automation features throughout. Many of the homes mechanicals have been updated and the home is equipped with a full solar system to help reduce your monthly utility costs. The meticulously manicured landscaping provides a private backyard oasis, complete with a large deck and patio that's perfect for entertaining or simply unwinding in tranquility. This exceptional property is centrally located to all of the conveniences of the city, but only 25 minutes to the ski resort. Enjoy easy freeway access which allows you to get to Salt Lake within 15 minutes. This home is ready for you to move in and enjoy!
Location
State UT
County Davis
Area Kaysville; Fruit Heights; Layton
Zoning Single-Family
Rooms
Basement Daylight, Full, Walk-Out Access
Primary Bedroom Level Floor: 1st
Master Bedroom Floor: 1st
Main Level Bedrooms 2
Interior
Interior Features Alarm: Fire, Alarm: Security, Bath: Master, Bath: Sep. Tub/Shower, Closet: Walk-In, Den/Office, Disposal, Gas Log, Great Room, Kitchen: Updated, Oven: Double, Oven: Wall, Range: Countertop, Range: Down Vent, Vaulted Ceilings, Theater Room, Video Camera(s), Smart Thermostat(s)
Cooling Central Air
Flooring Carpet, Hardwood, Tile
Fireplaces Number 1
Equipment Alarm System, Humidifier, Storage Shed(s), Window Coverings, Projector
Fireplace true
Window Features Drapes,Shades
Appliance Ceiling Fan, Dryer, Refrigerator, Washer, Water Softener Owned
Exterior
Exterior Feature Double Pane Windows, Lighting, Patio: Covered, Porch: Open, Sliding Glass Doors, Walkout
Garage Spaces 4.0
Utilities Available Natural Gas Connected, Electricity Connected, Sewer Connected, Sewer: Public, Water Connected
Amenities Available Clubhouse, Hiking Trails, Pool
View Y/N Yes
View Lake, Mountain(s), Valley
Roof Type Tile
Present Use Single Family
Topography Corner Lot, Curb & Gutter, Road: Paved, Secluded Yard, Sidewalks, Sprinkler: Auto-Full, Terrain: Mountain, View: Lake, View: Mountain, View: Valley
Porch Covered, Porch: Open
Total Parking Spaces 4
Private Pool false
Building
Lot Description Corner Lot, Curb & Gutter, Road: Paved, Secluded, Sidewalks, Sprinkler: Auto-Full, Terrain: Mountain, View: Lake, View: Mountain, View: Valley
Story 2
Sewer Sewer: Connected, Sewer: Public
Water Culinary
Structure Type Brick
New Construction No
Construction Status Blt./Standing
Schools
Elementary Schools Morgan
Middle Schools Fairfield
High Schools Layton
School District Davis
Others
Senior Community No
Tax ID 11-034-0135
Security Features Fire Alarm,Security System
Acceptable Financing Cash, Conventional
Horse Property No
Listing Terms Cash, Conventional
Financing VA
Read Less Info
Want to know what your home might be worth? Contact us for a FREE valuation!

Our team is ready to help you sell your home for the highest possible price ASAP
Bought with RANLife Real Estate Inc
"My job is to find and attract mastery-based agents to the office, protect the culture, and make sure everyone is happy! "






