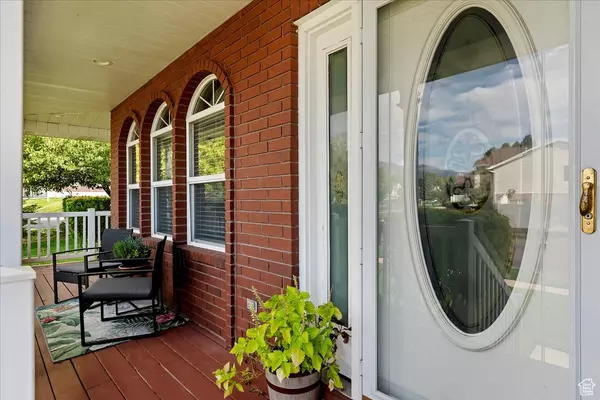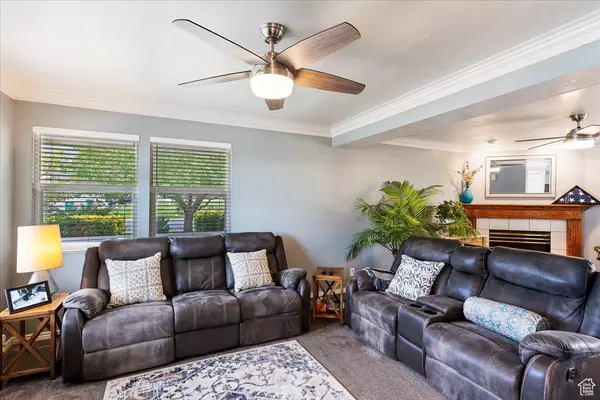$630,000
$625,000
0.8%For more information regarding the value of a property, please contact us for a free consultation.
5 Beds
4 Baths
2,890 SqFt
SOLD DATE : 11/04/2024
Key Details
Sold Price $630,000
Property Type Single Family Home
Sub Type Single Family Residence
Listing Status Sold
Purchase Type For Sale
Square Footage 2,890 sqft
Price per Sqft $217
Subdivision Spruce Creek
MLS Listing ID 2021520
Sold Date 11/04/24
Style Stories: 2
Bedrooms 5
Full Baths 2
Half Baths 1
Three Quarter Bath 1
Construction Status Blt./Standing
HOA Y/N No
Abv Grd Liv Area 1,933
Year Built 1996
Annual Tax Amount $2,736
Lot Size 10,454 Sqft
Acres 0.24
Lot Dimensions 0.0x0.0x0.0
Property Description
SELLER IS OFFERING up to $6,200 towards CLOSING COSTS if you use the Seller's Preferred Lender. *** A beautiful, Victorian-Style, one-of-a-kind home with so many special features to love!!! The main level and basement were fully REMODELED, with lots of large windows bringing in natural light. The great room boasts an open floor plan, and the kitchen is beautifully updated with Quartz Countertops and Oak Cabinets. All Appliances were recently purchased in 2021, and the Countertops throughout the house were replaced in 2021. The Toilets in all bathrooms are new, the Roof and Carpet have been replaced as well. There is a bonus room on the main level that can be used as an Office. All bedrooms are of generous size with plenty of light and closet space. The Master Suite is spacious and features a beautiful Master Bathroom and a Walk-in Closet. The laundry room is conveniently located on the second floor, where the Master Suite and 2 other bedrooms are. The basement has its own separate entrance, 2 additional bedrooms, and a family room that can be used as a Theater Room or Game Room. There's also a flex room that can be used as an Exercise Room or whatever you desire. The 2-car garage is Insulated and Oversized. There's a parking pad perfect for your RV. The home is nestled among mature trees and lush landscaping, featuring a gorgeous Wrap-Around Porch and a huge backyard that is perfect for relaxation and any friends and family get-togethers. The neighborhood is quiet and family-oriented, and within minutes of schools, shopping, and entertainment. This is the perfect home that you've been looking for - schedule a showing today!! Information and measurements provided as a courtesy. Buyer is advised to verify all information and obtain their own measurements.
Location
State UT
County Davis
Area Kaysville; Fruit Heights; Layton
Zoning Single-Family
Rooms
Basement Full, Walk-Out Access
Primary Bedroom Level Floor: 2nd
Master Bedroom Floor: 2nd
Interior
Interior Features Bath: Master, Bath: Sep. Tub/Shower, Closet: Walk-In, Disposal, Jetted Tub, Kitchen: Updated, Vaulted Ceilings, Smart Thermostat(s)
Heating Forced Air, Gas: Central
Cooling Central Air
Flooring Carpet, Hardwood, Tile
Fireplaces Number 1
Equipment Basketball Standard, Storage Shed(s), Window Coverings
Fireplace true
Window Features Blinds,Drapes
Appliance Ceiling Fan, Microwave, Range Hood
Laundry Gas Dryer Hookup
Exterior
Exterior Feature Bay Box Windows, Deck; Covered, Lighting, Porch: Open
Garage Spaces 2.0
Utilities Available Natural Gas Connected, Electricity Connected, Sewer: Public, Water Connected
View Y/N Yes
View Mountain(s)
Roof Type Asphalt
Present Use Single Family
Topography Corner Lot, Curb & Gutter, Fenced: Part, Sprinkler: Auto-Full, Terrain, Flat, View: Mountain
Porch Porch: Open
Total Parking Spaces 6
Private Pool false
Building
Lot Description Corner Lot, Curb & Gutter, Fenced: Part, Sprinkler: Auto-Full, View: Mountain
Story 3
Sewer Sewer: Public
Water Culinary, Irrigation
Structure Type Brick,Stucco
New Construction No
Construction Status Blt./Standing
Schools
Elementary Schools King
Middle Schools Central Davis
High Schools Layton
School District Davis
Others
Senior Community No
Tax ID 11-340-0104
Acceptable Financing Cash, Conventional, FHA, VA Loan
Horse Property No
Listing Terms Cash, Conventional, FHA, VA Loan
Financing Conventional
Read Less Info
Want to know what your home might be worth? Contact us for a FREE valuation!

Our team is ready to help you sell your home for the highest possible price ASAP
Bought with Pinpoint Real Estate
"My job is to find and attract mastery-based agents to the office, protect the culture, and make sure everyone is happy! "






