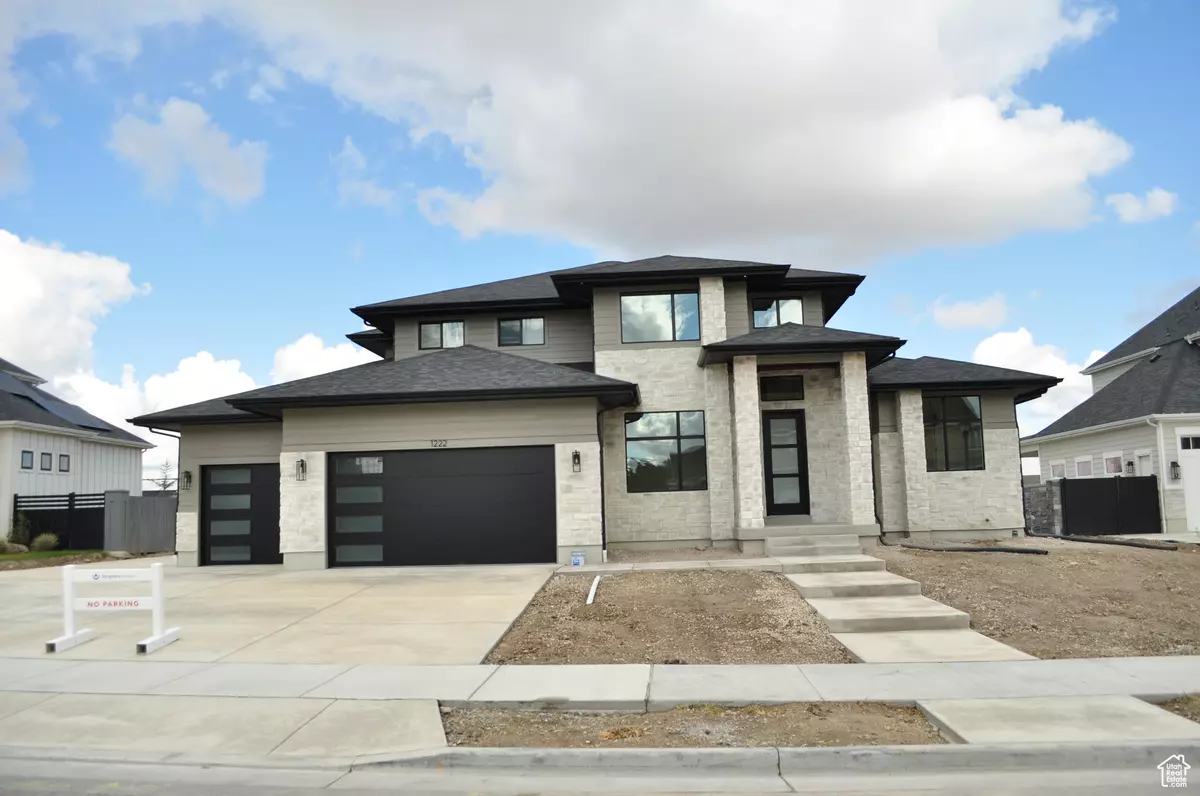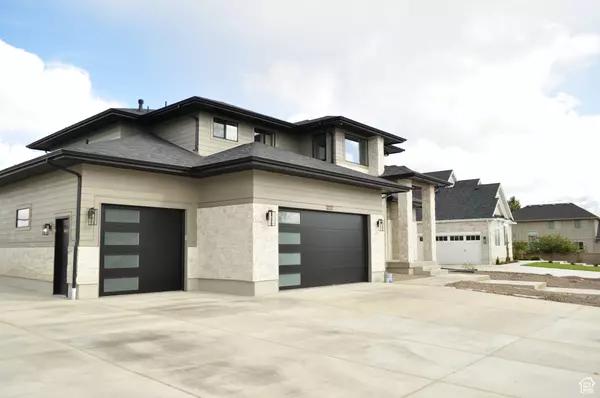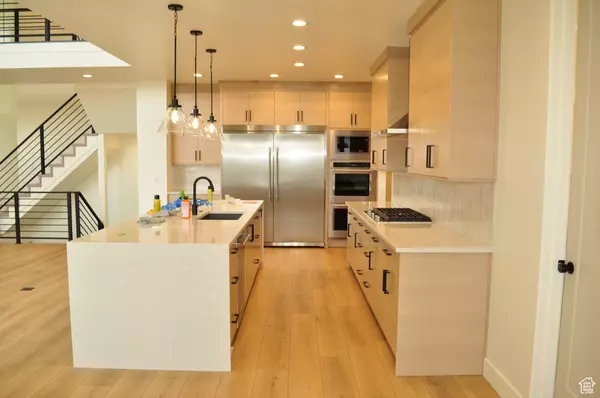$1,949,801
$1,949,801
For more information regarding the value of a property, please contact us for a free consultation.
6 Beds
5 Baths
4,830 SqFt
SOLD DATE : 10/30/2024
Key Details
Sold Price $1,949,801
Property Type Single Family Home
Sub Type Single Family Residence
Listing Status Sold
Purchase Type For Sale
Square Footage 4,830 sqft
Price per Sqft $403
Subdivision Mabey Lane
MLS Listing ID 2032614
Sold Date 10/30/24
Style Stories: 2
Bedrooms 6
Full Baths 3
Half Baths 1
Three Quarter Bath 1
Construction Status Blt./Standing
HOA Y/N No
Abv Grd Liv Area 2,892
Year Built 2024
Annual Tax Amount $1
Lot Size 0.520 Acres
Acres 0.52
Lot Dimensions 0.0x0.0x0.0
Property Description
**FOR COMPARABLE PURPOSES ONLY** Pre-sold, semi-custom home. Buyer customized home from builder's "Accord XL" floor plan. Premium 0.52 acre lot, great location. Gorgeous new home with a separate basement entrance. Large covered deck. Custom closet in Primary Suite, with freestanding garden tub and Euro shower with bench. Open great room with 2-story ceiling, stunning custom fireplace, and catwalk on upper level. Spacious modern kitchen with fridge/freezer combo, 36" gas range, double wall ovens, and large butler's pantry. Basement features family/game room, open theater with dry bar, projector, and screen. Basement could be used as a mother-in-law apartment (finished kitchenette plumbed for a range), 2nd laundry hookup, and has a separate entrance. Dedicated large storage room. 3rd stall of garage is 40' deep. All upstairs bedrooms have a walk-in closet. LVP floors, quartz countertops, tons of other upgrades and customizations throughout. Also, there is a bathroom accessible from outside for future pool use.
Location
State UT
County Salt Lake
Area Wj; Sj; Rvrton; Herriman; Bingh
Zoning Single-Family
Rooms
Basement Entrance, Full
Primary Bedroom Level Floor: 1st
Master Bedroom Floor: 1st
Main Level Bedrooms 1
Interior
Interior Features Bar: Dry, Bath: Master, Bath: Sep. Tub/Shower, Closet: Walk-In, Den/Office, Disposal, Floor Drains, Gas Log, Great Room, Kitchen: Second, Mother-in-Law Apt., Oven: Double, Oven: Wall, Range: Countertop, Range: Gas
Cooling Central Air
Flooring Carpet, Tile
Fireplaces Number 1
Equipment Projector
Fireplace true
Appliance Ceiling Fan, Freezer, Microwave, Range Hood, Refrigerator
Laundry Electric Dryer Hookup
Exterior
Exterior Feature Basement Entrance, Deck; Covered, Double Pane Windows, Entry (Foyer), Lighting, Porch: Open
Garage Spaces 4.0
Utilities Available Natural Gas Connected, Electricity Connected, Sewer Connected, Sewer: Public, Water Connected
View Y/N Yes
View Mountain(s)
Roof Type Asphalt
Present Use Single Family
Topography Curb & Gutter, Fenced: Part, Road: Paved, Sidewalks, Terrain, Flat, View: Mountain
Porch Porch: Open
Total Parking Spaces 10
Private Pool false
Building
Lot Description Curb & Gutter, Fenced: Part, Road: Paved, Sidewalks, View: Mountain
Faces South
Story 3
Sewer Sewer: Connected, Sewer: Public
Water Culinary
Structure Type Stone,Cement Siding
New Construction No
Construction Status Blt./Standing
Schools
Elementary Schools South Jordan
Middle Schools South Jordan
High Schools Bingham
School District Jordan
Others
Senior Community No
Tax ID 27-11-351-038
Horse Property No
Financing Conventional
Read Less Info
Want to know what your home might be worth? Contact us for a FREE valuation!

Our team is ready to help you sell your home for the highest possible price ASAP
Bought with McOmber Team Real Estate
"My job is to find and attract mastery-based agents to the office, protect the culture, and make sure everyone is happy! "






