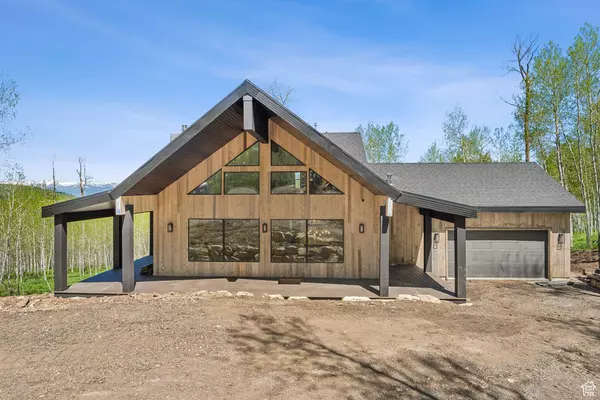$1,460,000
$1,499,000
2.6%For more information regarding the value of a property, please contact us for a free consultation.
5 Beds
6 Baths
3,676 SqFt
SOLD DATE : 11/01/2024
Key Details
Sold Price $1,460,000
Property Type Single Family Home
Sub Type Single Family Residence
Listing Status Sold
Purchase Type For Sale
Square Footage 3,676 sqft
Price per Sqft $397
Subdivision Timber Lakes
MLS Listing ID 1978417
Sold Date 11/01/24
Style Stories: 2
Bedrooms 5
Full Baths 5
Half Baths 1
Construction Status Und. Const.
HOA Fees $112/ann
HOA Y/N Yes
Abv Grd Liv Area 2,281
Year Built 2024
Annual Tax Amount $784
Lot Size 0.600 Acres
Acres 0.6
Lot Dimensions 0.0x0.0x0.0
Property Description
Discover the splendor of this meticulously crafted residence nestled amid the Aspen groves in the elevated reaches of Timberlakes. Tailored for year-round enjoyment or a perfect weekend escape, this dream home invites you to picture snowmobiling directly from your front yard onto expansive snowmobile trails or exploring captivating summer hiking trails amidst the stunning trees and wildlife. Boasting five well-appointed bedrooms, each with its private bathroom, this home is an ideal space for accommodating your married children. The spacious kitchen and expansive great room, adorned with vaulted ceilings, set the stage for seamless entertaining. Immerse yourself in the endless outdoor activities offered by this tranquil environment, creating an experience akin to heaven on earth. While currently under construction, this home is scheduled for completion by the arrival of spring. Buyer to verify all information. Square footage figures are provided as a courtesy estimate only. Buyer is advised to obtain an independent measurement.
Location
State UT
County Wasatch
Area Charleston; Heber
Zoning Single-Family
Rooms
Basement Full
Primary Bedroom Level Floor: 1st
Master Bedroom Floor: 1st
Main Level Bedrooms 1
Interior
Interior Features Bath: Master, Bath: Sep. Tub/Shower, Closet: Walk-In, Disposal, Gas Log, Oven: Double, Vaulted Ceilings, Granite Countertops
Heating Propane
Flooring Laminate, Tile
Fireplaces Number 1
Fireplaces Type Insert
Equipment Fireplace Insert
Fireplace true
Appliance Gas Grill/BBQ, Microwave, Refrigerator
Exterior
Exterior Feature Balcony, Basement Entrance, Walkout
Garage Spaces 2.0
Utilities Available Natural Gas Connected, Electricity Connected, Sewer: Septic Tank, Water Available
Amenities Available Barbecue, Biking Trails, Controlled Access, Gated, Hiking Trails, On Site Security, Pets Permitted
View Y/N Yes
View Mountain(s)
Roof Type Asphalt
Present Use Single Family
Topography Terrain: Mountain, View: Mountain, Wooded
Total Parking Spaces 2
Private Pool false
Building
Lot Description Terrain: Mountain, View: Mountain, Wooded
Story 3
Sewer Septic Tank
Water Culinary
Structure Type Asphalt,Stone,Other
New Construction Yes
Construction Status Und. Const.
Schools
Elementary Schools J R Smith
Middle Schools Timpanogos Middle
High Schools Wasatch
School District Wasatch
Others
HOA Name Jenai Reid
Senior Community No
Tax ID 00-0011-9235
Acceptable Financing Cash, Conventional
Horse Property No
Listing Terms Cash, Conventional
Financing Conventional
Read Less Info
Want to know what your home might be worth? Contact us for a FREE valuation!

Our team is ready to help you sell your home for the highest possible price ASAP
Bought with Summit Sotheby's International Realty
"My job is to find and attract mastery-based agents to the office, protect the culture, and make sure everyone is happy! "






