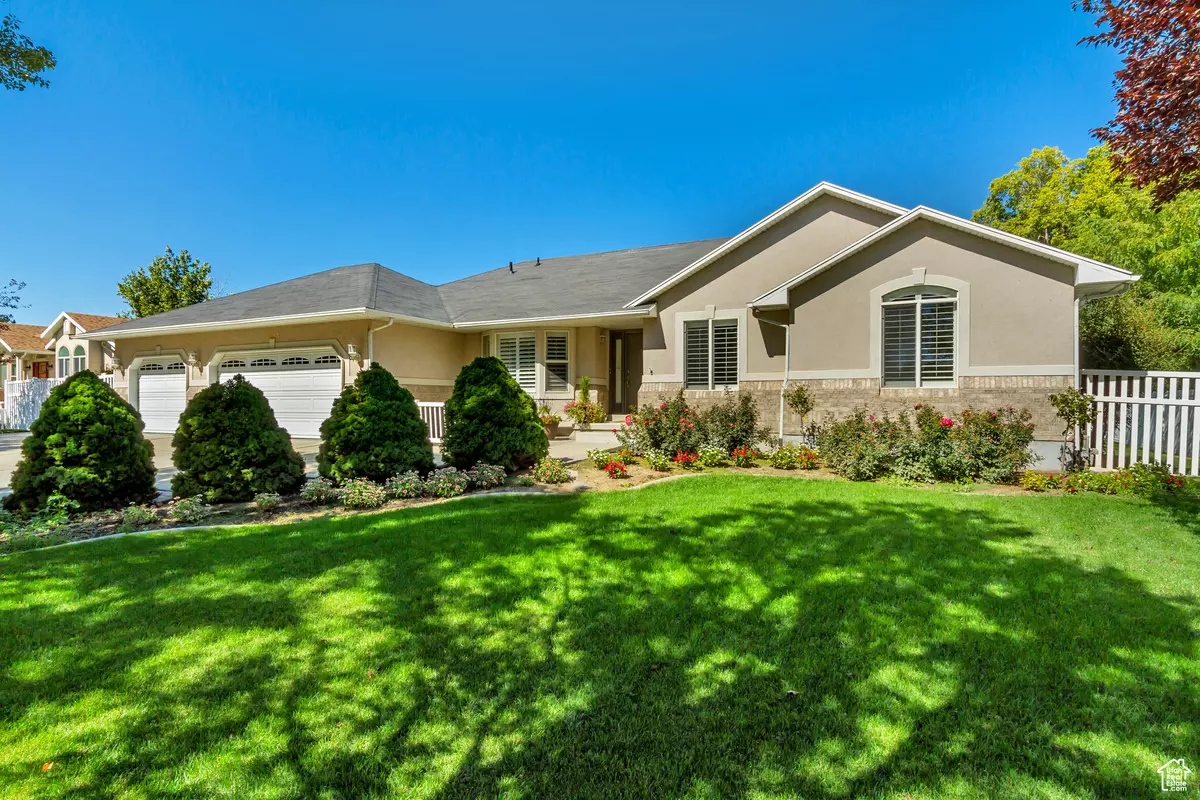$772,500
$775,000
0.3%For more information regarding the value of a property, please contact us for a free consultation.
6 Beds
5 Baths
4,006 SqFt
SOLD DATE : 11/04/2024
Key Details
Sold Price $772,500
Property Type Single Family Home
Sub Type Single Family Residence
Listing Status Sold
Purchase Type For Sale
Square Footage 4,006 sqft
Price per Sqft $192
Subdivision Meadows
MLS Listing ID 2025554
Sold Date 11/04/24
Style Rambler/Ranch
Bedrooms 6
Full Baths 4
Half Baths 1
Construction Status Blt./Standing
HOA Y/N No
Abv Grd Liv Area 2,003
Year Built 1998
Annual Tax Amount $3,996
Lot Size 0.330 Acres
Acres 0.33
Lot Dimensions 0.0x0.0x0.0
Property Description
GRAND OPEN HOUSE SATURDAY SEPTEMBER 28TH 11 AM- 1 PM * Outstanding Riverton Rambler on Quiet Cul-De-Sac! Open Floor Plan offers Lots of Natural Light! Spacious Island Kitchen W/ Granite Tops, Stainless Steel Appliances, Planning Area & Pantry * Semi Formal Dining W/ French Doors Leads to Oversized Patio for Entertaining * Great Room W/ Soothing Floor to Ceiling Stone Fireplace * Inviting Formal Living * Opulent Main Floor Primary Suite W/ Jetted Tub, Separate Shower & Walk-In Closet * New Roof, Arched Entries, Crown Molding, Plantation Shutters, Main Floor Laundry * Lower Level All Complete Includes Spacious Family Room W/ Floor to Ceiling Rock Fireplace & Rec Area * Large Lot W/ Mature Landscaping, RV Parking & 3 Car Garage * Incredible Location Close to Shopping, Dining, Main Thoroughfares & Short Distance to Freeway Access ** SEE AGENT REMARKS FOR SHOWING/OFFER INSTRUCTIONS**
Location
State UT
County Salt Lake
Area Wj; Sj; Rvrton; Herriman; Bingh
Zoning Single-Family
Rooms
Basement Full
Primary Bedroom Level Floor: 1st
Master Bedroom Floor: 1st
Main Level Bedrooms 3
Interior
Interior Features Bath: Master, Bath: Sep. Tub/Shower, Closet: Walk-In, Disposal, Great Room, Granite Countertops
Heating Forced Air, Gas: Central
Cooling Central Air
Flooring Carpet, Hardwood, Tile
Fireplaces Number 2
Equipment Trampoline
Fireplace true
Window Features Plantation Shutters
Appliance Refrigerator
Laundry Electric Dryer Hookup
Exterior
Exterior Feature Patio: Open
Garage Spaces 3.0
Utilities Available Natural Gas Connected, Electricity Available, Sewer Connected, Sewer: Public, Water Connected
View Y/N Yes
View Mountain(s)
Roof Type Asphalt
Present Use Single Family
Topography Cul-de-Sac, Curb & Gutter, Fenced: Full, Road: Paved, Sidewalks, Sprinkler: Auto-Full, Terrain, Flat, View: Mountain, Drip Irrigation: Auto-Full
Porch Patio: Open
Total Parking Spaces 11
Private Pool false
Building
Lot Description Cul-De-Sac, Curb & Gutter, Fenced: Full, Road: Paved, Sidewalks, Sprinkler: Auto-Full, View: Mountain, Drip Irrigation: Auto-Full
Faces South
Story 2
Sewer Sewer: Connected, Sewer: Public
Water Culinary
Structure Type Brick,Stucco
New Construction No
Construction Status Blt./Standing
Schools
Elementary Schools Rosamond
Middle Schools Oquirrh Hills
High Schools Riverton
School District Jordan
Others
Senior Community No
Tax ID 27-27-304-003
Acceptable Financing Cash, Conventional, FHA, VA Loan
Horse Property No
Listing Terms Cash, Conventional, FHA, VA Loan
Financing Conventional
Read Less Info
Want to know what your home might be worth? Contact us for a FREE valuation!

Our team is ready to help you sell your home for the highest possible price ASAP
Bought with Noble Real Estate LLC
"My job is to find and attract mastery-based agents to the office, protect the culture, and make sure everyone is happy! "






