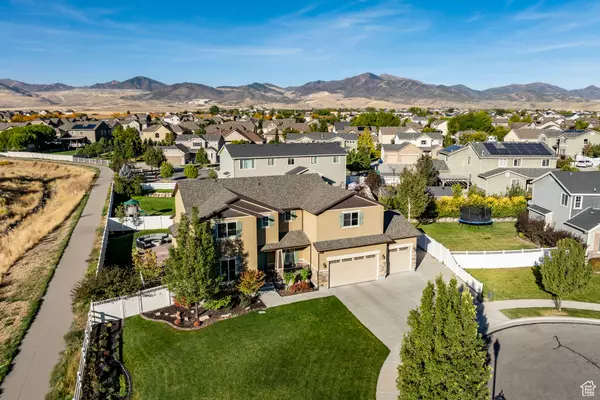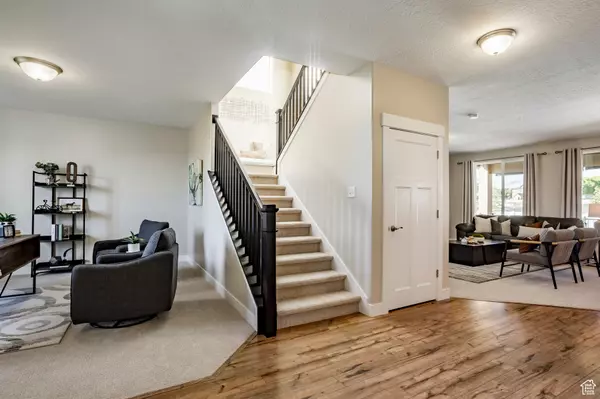$840,000
$815,000
3.1%For more information regarding the value of a property, please contact us for a free consultation.
4 Beds
3 Baths
4,755 SqFt
SOLD DATE : 10/29/2024
Key Details
Sold Price $840,000
Property Type Single Family Home
Sub Type Single Family Residence
Listing Status Sold
Purchase Type For Sale
Square Footage 4,755 sqft
Price per Sqft $176
Subdivision Three Forks
MLS Listing ID 2026774
Sold Date 10/29/24
Style Stories: 2
Bedrooms 4
Full Baths 2
Half Baths 1
Construction Status Blt./Standing
HOA Y/N No
Abv Grd Liv Area 3,211
Year Built 2014
Annual Tax Amount $3,770
Lot Size 0.310 Acres
Acres 0.31
Lot Dimensions 0.0x0.0x0.0
Property Description
WEST JORDAN CHARMING HOME IN QUIET CUL-DE-SAC that is adjacent to a scenic walking trail and dry creek, known as Barney's Creek. The Front Porch is welcoming and perfect for sitting outside enjoying summer evenings. This 4 Bedroom/ 2.5 home offers the perfect blend of comfort, style, and convenience. Inside you'll find spacious modern living, featuring an open concept floor plan that seamlessly connects the living room, dining area, and gourmet kitchen. The kitchen is a chef's dream with stainless appliances, granite countertops, double ovens, pendant lighting, a large walk-in pantry, and island that's perfect for both casual family meals and entertaining guests. Home features NEW CARPET and fresh NEW PAINT throughout. As you walk upstairs you can't but help notice the large landing that's perfect for a quiet reading nook. The primary suite is a true retreat, offering ample space with overhead lighting, perfect for reading in bed, two walk-in closets, and a luxurious en-suite bathroom featuring a soaking jetted tub, dual sink vanity, seperate shower, & private water closet. In addition to the primary suite, there are Three spacious bedrooms, a large laundry room, and Bonus room that is ideal for a lounge area, home gym, play room, or whatever your heart desires. Step outside to the private backyard oasis, where you'll find a covered back deck with pull down shades. Just beyond the deck you have a custom patio that was designed for existing outdoor furniture and firepit, that is included with the home. There are Garden boxes in addition to a 40ftL RV pad and a storage shed. This backyard is ideal for relaxation and or outdoor gatherings. The home is situated in a family-friendly neighborhood with minimal traffic, providing a safe environment for kids to play or for those seeking a tranquil lifestyle.This home has SOLAR PANELS so say goodbye to high power bills!! Just a few other Notable features to mention: 2 Ac Units, extra insulation in the attic and a radiant barrier that controls the heat temperature in the attic, gas line that runs to the deck for your BBQ, utility sink in garage, electrical switch in coat closet off the entry that can be used for Christmas lights, a new central vac, meticulously cared for by ORIGINAL OWNERS. Located just minutes from West Jordan Wheels park, Ron Wood Regional Park Splash Pad, schools, and 20min from the airport. This home offers both the serenity of cul-de-sac living and the convenience of city access. Don't miss the opportunity to make this exceptional private property your new home!
Location
State UT
County Salt Lake
Area Wj; Sj; Rvrton; Herriman; Bingh
Zoning Single-Family
Rooms
Basement Full
Primary Bedroom Level Floor: 2nd
Master Bedroom Floor: 2nd
Interior
Interior Features Central Vacuum, Closet: Walk-In, Den/Office, Disposal, Gas Log, Great Room, Jetted Tub, Oven: Double, Oven: Gas, Range: Countertop, Range/Oven: Built-In, Granite Countertops, Video Door Bell(s)
Heating Electric, Forced Air
Cooling Central Air, Active Solar
Flooring Carpet, Laminate, Tile
Fireplaces Number 1
Equipment Storage Shed(s), Window Coverings
Fireplace true
Window Features Blinds,Drapes,Shades
Appliance Ceiling Fan, Microwave, Refrigerator
Laundry Electric Dryer Hookup
Exterior
Exterior Feature Deck; Covered, Double Pane Windows, Entry (Foyer), Lighting, Porch: Open, Sliding Glass Doors, Patio: Open
Garage Spaces 3.0
Utilities Available Natural Gas Available, Electricity Available, Sewer Available, Water Available
View Y/N Yes
View Mountain(s)
Roof Type Asphalt,Pitched
Present Use Single Family
Topography Corner Lot, Cul-de-Sac, Curb & Gutter, Fenced: Full, Road: Paved, Secluded Yard, Sidewalks, Sprinkler: Auto-Full, Terrain, Flat, View: Mountain, Drip Irrigation: Auto-Full, Private
Porch Porch: Open, Patio: Open
Total Parking Spaces 8
Private Pool false
Building
Lot Description Corner Lot, Cul-De-Sac, Curb & Gutter, Fenced: Full, Road: Paved, Secluded, Sidewalks, Sprinkler: Auto-Full, View: Mountain, Drip Irrigation: Auto-Full, Private
Story 3
Sewer Sewer: Available
Water Culinary
Structure Type Asphalt,Stone,Stucco
New Construction No
Construction Status Blt./Standing
Schools
Elementary Schools Fox Hollow
High Schools Copper Hills
School District Jordan
Others
Senior Community No
Tax ID 20-35-357-019
Acceptable Financing Cash, Conventional, FHA, VA Loan
Horse Property No
Listing Terms Cash, Conventional, FHA, VA Loan
Financing Conventional
Read Less Info
Want to know what your home might be worth? Contact us for a FREE valuation!

Our team is ready to help you sell your home for the highest possible price ASAP
Bought with Blue Key Realty, LLC
"My job is to find and attract mastery-based agents to the office, protect the culture, and make sure everyone is happy! "






