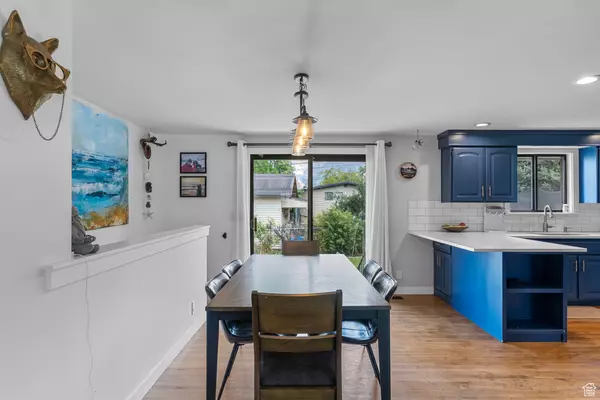$525,000
$525,000
For more information regarding the value of a property, please contact us for a free consultation.
5 Beds
3 Baths
2,430 SqFt
SOLD DATE : 10/29/2024
Key Details
Sold Price $525,000
Property Type Single Family Home
Sub Type Single Family Residence
Listing Status Sold
Purchase Type For Sale
Square Footage 2,430 sqft
Price per Sqft $216
Subdivision Hidden Village No 2
MLS Listing ID 2023826
Sold Date 10/29/24
Style Rambler/Ranch
Bedrooms 5
Full Baths 2
Three Quarter Bath 1
Construction Status Blt./Standing
HOA Y/N No
Abv Grd Liv Area 1,215
Year Built 1963
Annual Tax Amount $3,038
Lot Size 8,712 Sqft
Acres 0.2
Lot Dimensions 0.0x0.0x0.0
Property Description
This timeless brick rambler offers more than just charm! Basement apartment ready to go to offset your mortgage! Basement was used for short term rental, could be expanded to entire basement. This home is perfectly located! Close to schools, Mckay-Dee Hospital, Weber State, shopping center, parks and trails all within walking distance. Ideally located between Harrison Blvd and 89 makes the the perfectly quiet neighborhood the gem of South Ogden! Paid for Solar panels will reduce your power bill to $320/year! This home also offers a brand NEW AC unit with a heat pump for added efficiency! The backyard is great for growing your green thumb with established producing fruit trees or adding your own garden bed. Schedule your private showing today! *SELLER TO PROVIDE A 5 DAY 4 NIGHT CRUISE FOR TWO UPON SUCCESSFUL CLOSING** Square footage figures are provided as a courtesy estimate only and were obtained from county records . Buyer is advised to obtain an independent measurement.
Location
State UT
County Weber
Area Ogdn; W Hvn; Ter; Rvrdl
Zoning Single-Family
Rooms
Other Rooms Workshop
Basement Entrance, Full, Walk-Out Access
Primary Bedroom Level Floor: 1st
Master Bedroom Floor: 1st
Main Level Bedrooms 3
Interior
Interior Features Alarm: Fire, Bath: Master, Disposal, Floor Drains, Jetted Tub, Kitchen: Updated, Mother-in-Law Apt., Range/Oven: Free Stdng.
Heating Forced Air, Heat Pump, Active Solar
Cooling Central Air, Heat Pump, Active Solar
Flooring Carpet, Hardwood, Vinyl
Fireplaces Number 1
Fireplaces Type Fireplace Equipment
Equipment Basketball Standard, Fireplace Equipment, Trampoline
Fireplace true
Window Features Blinds,Drapes
Appliance Microwave, Water Softener Owned
Laundry Electric Dryer Hookup, Gas Dryer Hookup
Exterior
Exterior Feature Basement Entrance, Double Pane Windows
Garage Spaces 2.0
Utilities Available Natural Gas Connected, Electricity Connected, Sewer Connected, Water Connected
View Y/N Yes
View Mountain(s)
Roof Type Asphalt,Pitched
Present Use Single Family
Topography Curb & Gutter, Fenced: Full, Road: Paved, Sidewalks, Sprinkler: Auto-Full, Terrain: Grad Slope, View: Mountain, Drip Irrigation: Auto-Full
Accessibility Single Level Living
Total Parking Spaces 4
Private Pool false
Building
Lot Description Curb & Gutter, Fenced: Full, Road: Paved, Sidewalks, Sprinkler: Auto-Full, Terrain: Grad Slope, View: Mountain, Drip Irrigation: Auto-Full
Faces Southwest
Story 2
Sewer Sewer: Connected
Water Culinary, Secondary
Structure Type Asphalt,Brick,Other
New Construction No
Construction Status Blt./Standing
Schools
Elementary Schools Burch Creek
Middle Schools South Ogden
High Schools Bonneville
School District Weber
Others
Senior Community No
Tax ID 06-057-0004
Security Features Fire Alarm
Acceptable Financing Cash, Conventional, FHA, VA Loan
Horse Property No
Listing Terms Cash, Conventional, FHA, VA Loan
Financing Conventional
Read Less Info
Want to know what your home might be worth? Contact us for a FREE valuation!

Our team is ready to help you sell your home for the highest possible price ASAP
Bought with NON-MLS
"My job is to find and attract mastery-based agents to the office, protect the culture, and make sure everyone is happy! "






