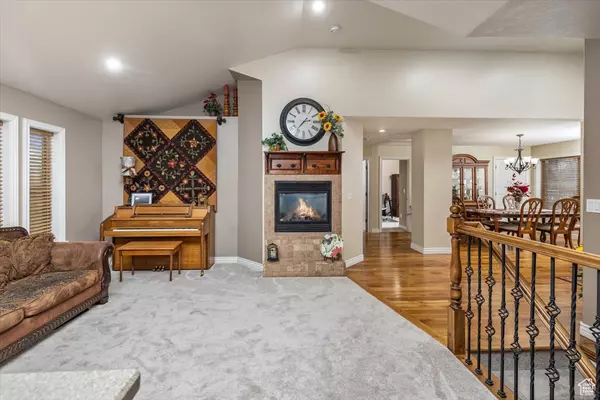$530,000
$549,900
3.6%For more information regarding the value of a property, please contact us for a free consultation.
5 Beds
3 Baths
2,926 SqFt
SOLD DATE : 10/25/2024
Key Details
Sold Price $530,000
Property Type Single Family Home
Sub Type Single Family Residence
Listing Status Sold
Purchase Type For Sale
Square Footage 2,926 sqft
Price per Sqft $181
Subdivision Stone Creek
MLS Listing ID 1983083
Sold Date 10/25/24
Style Rambler/Ranch
Bedrooms 5
Full Baths 3
Construction Status Blt./Standing
HOA Fees $12/ann
HOA Y/N Yes
Abv Grd Liv Area 1,463
Year Built 2005
Annual Tax Amount $2,170
Lot Size 0.260 Acres
Acres 0.26
Lot Dimensions 0.0x0.0x0.0
Property Description
Welcome to your dream home in River Heights, UT! Brand new extended driveway just finished June 2024. This stunning 5-bedroom, 3-bathroom residence offers an impressive 2926 square feet of living space, situated on a spacious .26-acre lot. Built in 2005, this home boasts timeless elegance and modern comforts throughout. Step inside to discover gleaming hardwood floors that flow seamlessly throughout the main living areas, exuding warmth and sophistication. The heart of the home is the kitchen, which features quartz countertops, stainless steel appliances, ample cabinetry, and a convenient breakfast bar. Whether you're whipping up culinary delights or enjoying casual meals with loved ones, this kitchen is sure to inspire your inner chef.The inviting layout includes a spacious formal dining room, perfect for hosting memorable gatherings and intimate dinner parties. Unwind and relax in the luxurious master suite, complete with a private en-suite bathroom and generous closet space. Four additional bedrooms offer versatility for guests, home offices, or hobby rooms, ensuring plenty of space for everyone to spread out and enjoy. Outside, the yard provides endless opportunities for outdoor entertainment and recreation. From summer barbecues to tranquil evenings spent under the stars. Looking for a place for vehicles and toys, well you will find it in this home with oversized 3 car garage with extra height (vaulted ceilings) and extra width. This home offers easy access to shopping, dining, parks, and top-rated schools. Don't miss your chance to own this exceptional property and experience the best of Utah living. Schedule your showing today and make this house your forever home!
Location
State UT
County Cache
Area Logan; Nibley; River Heights
Zoning Single-Family
Rooms
Basement Full
Primary Bedroom Level Floor: 1st
Master Bedroom Floor: 1st
Main Level Bedrooms 2
Interior
Interior Features Bath: Master, Bath: Sep. Tub/Shower, Closet: Walk-In, Disposal, Floor Drains, Gas Log, Range/Oven: Free Stdng., Vaulted Ceilings
Heating Forced Air, Gas: Central
Cooling Central Air
Flooring Carpet, Hardwood, Tile
Fireplaces Number 1
Fireplace true
Window Features Blinds
Appliance Ceiling Fan, Microwave, Refrigerator, Satellite Equipment, Water Softener Owned
Exterior
Exterior Feature Deck; Covered, Double Pane Windows, Lighting, Patio: Open
Garage Spaces 3.0
Utilities Available Natural Gas Connected, Electricity Connected, Sewer Connected, Sewer: Public, Water Connected
View Y/N Yes
View Mountain(s)
Roof Type Asphalt
Present Use Single Family
Topography Curb & Gutter, Fenced: Part, Road: Paved, Sidewalks, Sprinkler: Auto-Full, Terrain, Flat, View: Mountain, Drip Irrigation: Auto-Part
Accessibility Single Level Living
Porch Patio: Open
Total Parking Spaces 3
Private Pool false
Building
Lot Description Curb & Gutter, Fenced: Part, Road: Paved, Sidewalks, Sprinkler: Auto-Full, View: Mountain, Drip Irrigation: Auto-Part
Faces North
Story 2
Sewer Sewer: Connected, Sewer: Public
Water Culinary
Structure Type Brick,Stone,Stucco
New Construction No
Construction Status Blt./Standing
Schools
Elementary Schools River Heights
Middle Schools Spring Creek
High Schools Ridgeline
School District Cache
Others
HOA Name Susan Roberts
Senior Community No
Tax ID 02-187-0002
Acceptable Financing Cash, Conventional, VA Loan
Horse Property No
Listing Terms Cash, Conventional, VA Loan
Financing Conventional
Read Less Info
Want to know what your home might be worth? Contact us for a FREE valuation!

Our team is ready to help you sell your home for the highest possible price ASAP
Bought with Engel & Volkers Logan, LLC
"My job is to find and attract mastery-based agents to the office, protect the culture, and make sure everyone is happy! "






