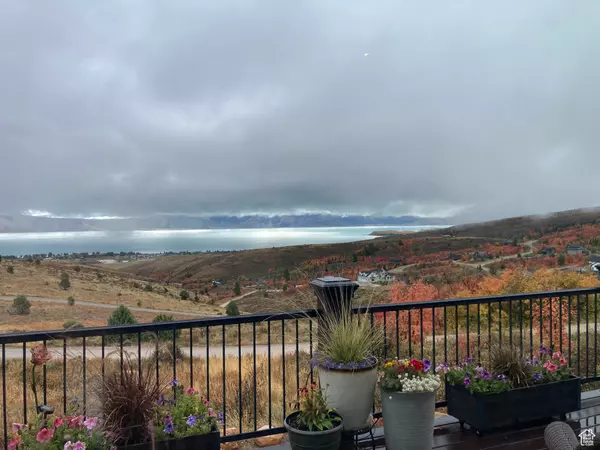$1,080,000
$1,095,000
1.4%For more information regarding the value of a property, please contact us for a free consultation.
5 Beds
4 Baths
3,567 SqFt
SOLD DATE : 10/28/2024
Key Details
Sold Price $1,080,000
Property Type Single Family Home
Sub Type Single Family Residence
Listing Status Sold
Purchase Type For Sale
Square Footage 3,567 sqft
Price per Sqft $302
Subdivision Bridgerland Plat F
MLS Listing ID 1985232
Sold Date 10/28/24
Style Stories: 2
Bedrooms 5
Full Baths 2
Half Baths 1
Three Quarter Bath 1
Construction Status Blt./Standing
HOA Fees $15/ann
HOA Y/N Yes
Abv Grd Liv Area 2,363
Year Built 2021
Annual Tax Amount $1,798
Lot Size 1.000 Acres
Acres 1.0
Lot Dimensions 0.0x0.0x0.0
Property Description
Gorgeous like new modern Bridgerland Village home with a great view of Bear Lake. 5 bed 3.5 bath with a large bunk room and oversized 3 car garage. Immerse yourself in the gorgeous sunrise over beautiful Bear Lake while also enjoying privacy and the mountain feel. This home offers year round access, paved driveway, bullfrog hot tub, electric shades in living area, full sprinkler and drip system for the yard and so much more. Direct access to the national forest, close to downtown Garden City, and only 15 minutes to Beaver Mountain Ski area. Sold partially furnished. Contact listing agent for full list of included items and full feature sheet.
Location
State UT
County Rich
Area Garden Cty; Lake Town; Round
Zoning Single-Family
Rooms
Basement Daylight, Entrance, Full, Walk-Out Access
Primary Bedroom Level Floor: 1st, Basement
Master Bedroom Floor: 1st, Basement
Main Level Bedrooms 1
Interior
Interior Features Alarm: Fire, Bar: Wet, Bath: Master, Closet: Walk-In, Disposal, Great Room, Range/Oven: Free Stdng., Vaulted Ceilings, Granite Countertops
Cooling Central Air
Flooring Carpet, Tile
Fireplaces Number 2
Fireplaces Type Insert
Equipment Fireplace Insert
Fireplace true
Window Features Blinds,Plantation Shutters,Shades
Appliance Ceiling Fan, Microwave, Refrigerator
Laundry Electric Dryer Hookup
Exterior
Exterior Feature Basement Entrance, Deck; Covered, Double Pane Windows, Patio: Covered, Walkout, Patio: Open
Garage Spaces 3.0
Utilities Available Electricity Connected, Sewer: Septic Tank, Water Connected
Amenities Available Hiking Trails, Pets Permitted, Snow Removal
View Y/N Yes
View Lake, Mountain(s)
Roof Type Asphalt,Metal,Pitched
Present Use Single Family
Topography Sprinkler: Auto-Full, Terrain: Grad Slope, View: Lake, View: Mountain, Wooded, View: Water
Accessibility Accessible Hallway(s)
Porch Covered, Patio: Open
Total Parking Spaces 7
Private Pool false
Building
Lot Description Sprinkler: Auto-Full, Terrain: Grad Slope, View: Lake, View: Mountain, Wooded, View: Water
Faces South
Story 3
Sewer Septic Tank
Water Culinary, Private
Structure Type Clapboard/Masonite,Stone
New Construction No
Construction Status Blt./Standing
Schools
Elementary Schools North Rich
Middle Schools Rich
High Schools Rich
School District Rich
Others
Senior Community No
Tax ID 41-19-050-0025
Security Features Fire Alarm
Acceptable Financing Cash, Conventional
Horse Property No
Listing Terms Cash, Conventional
Financing Conventional
Read Less Info
Want to know what your home might be worth? Contact us for a FREE valuation!

Our team is ready to help you sell your home for the highest possible price ASAP
Bought with Rogue Real Estate
"My job is to find and attract mastery-based agents to the office, protect the culture, and make sure everyone is happy! "






