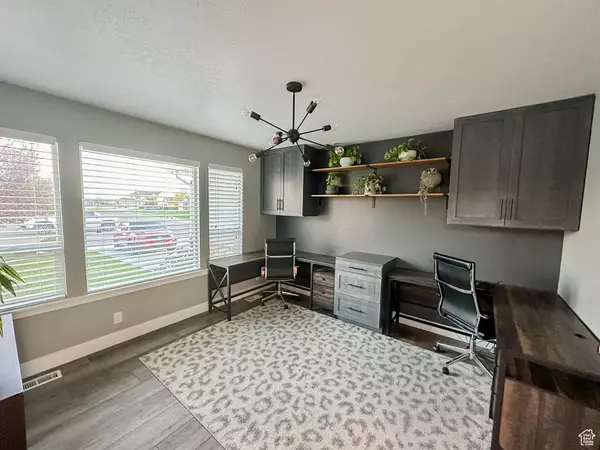$730,000
$719,999
1.4%For more information regarding the value of a property, please contact us for a free consultation.
5 Beds
4 Baths
3,070 SqFt
SOLD DATE : 10/25/2024
Key Details
Sold Price $730,000
Property Type Single Family Home
Sub Type Single Family Residence
Listing Status Sold
Purchase Type For Sale
Square Footage 3,070 sqft
Price per Sqft $237
Subdivision Ridge Sub
MLS Listing ID 2025149
Sold Date 10/25/24
Style Stories: 2
Bedrooms 5
Full Baths 3
Half Baths 1
Construction Status Blt./Standing
HOA Fees $27/ann
HOA Y/N Yes
Abv Grd Liv Area 1,966
Year Built 2015
Annual Tax Amount $1,988
Lot Size 0.290 Acres
Acres 0.29
Lot Dimensions 0.0x0.0x0.0
Property Description
THIS IS A MUST SEE! Beautiful 3 story home nestled in a quiet cul-de-sac in West Layton! This spacious single family home with an open floor plan gives a cozy feel perfect for family gatherings! Too many amenities to list! Highlights are two story open entry, custom office on main floor, beautiful inviting kitchen and dining area with mud room off the kitchen, custom walk in closets and laundry upstairs. Enjoy movie night in the basement family room with it's built in projector, screen and surround sound!! Also rough plumbing and electrical for a kitchenette or wet bar! Oversized well kept yard with endless possibilities. Custom exterior LED lighting! Location..Location! Minutes from West Davis Corridor entrance, restaurants and shopping. Come and check it out! Agent related to seller. Buyer to verify all.
Location
State UT
County Davis
Area Kaysville; Fruit Heights; Layton
Rooms
Basement Daylight
Primary Bedroom Level Floor: 2nd
Master Bedroom Floor: 2nd
Interior
Interior Features Bath: Master, Bath: Sep. Tub/Shower, Closet: Walk-In, Den/Office, Disposal, French Doors, Kitchen: Updated, Range/Oven: Built-In, Vaulted Ceilings, Granite Countertops, Theater Room
Heating Forced Air
Cooling Central Air
Flooring Carpet, Tile
Fireplaces Number 1
Fireplaces Type Insert
Equipment Fireplace Insert, Window Coverings, Workbench, Projector, Trampoline
Fireplace true
Appliance Ceiling Fan, Microwave, Satellite Equipment, Water Softener Owned
Laundry Electric Dryer Hookup
Exterior
Exterior Feature Double Pane Windows, Patio: Open
Garage Spaces 3.0
Utilities Available Natural Gas Connected, Electricity Connected, Sewer Connected, Sewer: Public, Water Connected
Amenities Available Snow Removal
View Y/N Yes
View Mountain(s)
Roof Type Asphalt
Present Use Single Family
Topography Cul-de-Sac, Curb & Gutter, Fenced: Full, Road: Paved, Sidewalks, Sprinkler: Auto-Full, Terrain, Flat, View: Mountain
Accessibility Accessible Doors, Accessible Hallway(s)
Porch Patio: Open
Total Parking Spaces 3
Private Pool false
Building
Lot Description Cul-De-Sac, Curb & Gutter, Fenced: Full, Road: Paved, Sidewalks, Sprinkler: Auto-Full, View: Mountain
Faces South
Story 3
Sewer Sewer: Connected, Sewer: Public
Water Culinary
Structure Type Asphalt,Stone
New Construction No
Construction Status Blt./Standing
Schools
Elementary Schools Sunburst Elementary
Middle Schools Legacy
High Schools Layton
School District Davis
Others
HOA Name Kevin Bischoff
Senior Community No
Tax ID 12-679-0144
Acceptable Financing Cash, Conventional, FHA
Horse Property No
Listing Terms Cash, Conventional, FHA
Financing FHA
Read Less Info
Want to know what your home might be worth? Contact us for a FREE valuation!

Our team is ready to help you sell your home for the highest possible price ASAP
Bought with KW Success Keller Williams Realty
"My job is to find and attract mastery-based agents to the office, protect the culture, and make sure everyone is happy! "






