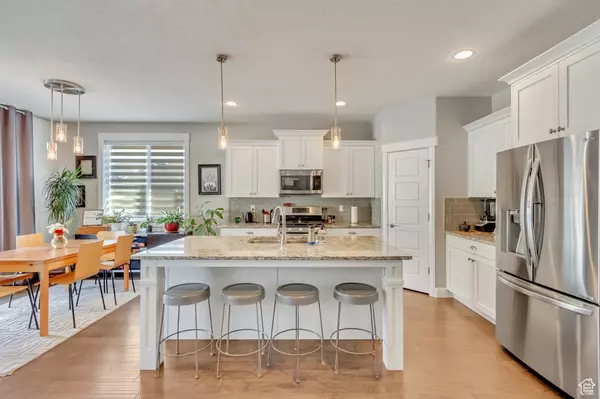$912,000
$929,000
1.8%For more information regarding the value of a property, please contact us for a free consultation.
5 Beds
4 Baths
4,203 SqFt
SOLD DATE : 10/24/2024
Key Details
Sold Price $912,000
Property Type Single Family Home
Sub Type Single Family Residence
Listing Status Sold
Purchase Type For Sale
Square Footage 4,203 sqft
Price per Sqft $216
Subdivision Foothills At Cherry
MLS Listing ID 2021748
Sold Date 10/24/24
Style Rambler/Ranch
Bedrooms 5
Full Baths 2
Half Baths 1
Three Quarter Bath 1
Construction Status Blt./Standing
HOA Fees $18/ann
HOA Y/N Yes
Abv Grd Liv Area 2,038
Year Built 2015
Annual Tax Amount $3,873
Lot Size 10,018 Sqft
Acres 0.23
Lot Dimensions 85.0x119.0x85.0
Property Description
This east bench Layton rambler is just over 4200 square feet and sits on a 0.23 acre lot and offers an abundance of space and features. The exterior boasts a spacious design with an inviting porch, while the interior showcases an open layout filled with natural light. The primary living areas feature hardwood flooring, a fireplace, and a cozy atmosphere. The modern kitchen is equipped with high-quality appliances and ample counter space, providing an ideal setting for home cooking and entertaining. The five bedrooms, including a spacious primary suite (with a bedroom-sized walk-in closet), offer plush carpeting and generous storage. The basement level includes a wet bar, a huge family room area with barn doors, and a secure room with a keypad providing added convenience and security. Outdoors, the property features a spacious covered patio, and a lush, landscaped backyard with hot tub included, a fire pit with its own gas line, and a 24KW generator with a transfer switch all offering ample opportunities for outdoor living and relaxation with your own private mountain view.
Location
State UT
County Davis
Area Kaysville; Fruit Heights; Layton
Zoning Single-Family
Rooms
Basement Full
Primary Bedroom Level Floor: 1st
Master Bedroom Floor: 1st
Main Level Bedrooms 2
Interior
Interior Features Bath: Master, Bath: Sep. Tub/Shower, Den/Office, Disposal, Oven: Gas
Cooling Central Air
Flooring Carpet, Hardwood, Tile
Fireplaces Number 1
Equipment Hot Tub
Fireplace true
Window Features Blinds,Drapes
Appliance Ceiling Fan, Microwave, Refrigerator, Water Softener Owned
Exterior
Exterior Feature See Remarks, Double Pane Windows, Patio: Covered, Porch: Open, Sliding Glass Doors
Garage Spaces 3.0
Utilities Available Natural Gas Connected, Electricity Connected, Sewer Connected, Water Connected
Amenities Available Other, Pets Permitted
View Y/N Yes
View Mountain(s)
Present Use Single Family
Topography Fenced: Full, Road: Paved, Sprinkler: Auto-Full, Terrain, Flat, View: Mountain
Accessibility Single Level Living
Porch Covered, Porch: Open
Total Parking Spaces 3
Private Pool false
Building
Lot Description Fenced: Full, Road: Paved, Sprinkler: Auto-Full, View: Mountain
Faces West
Story 2
Sewer Sewer: Connected
Water Culinary, Secondary
Structure Type Asphalt,Cement Siding
New Construction No
Construction Status Blt./Standing
Schools
Elementary Schools East Layton
Middle Schools Central Davis
High Schools Layton
School District Davis
Others
HOA Name Brighton Homes
Senior Community No
Tax ID 09-400-0409
Acceptable Financing Cash, Conventional, FHA, VA Loan
Horse Property No
Listing Terms Cash, Conventional, FHA, VA Loan
Financing Cash
Read Less Info
Want to know what your home might be worth? Contact us for a FREE valuation!

Our team is ready to help you sell your home for the highest possible price ASAP
Bought with Real Broker, LLC
"My job is to find and attract mastery-based agents to the office, protect the culture, and make sure everyone is happy! "






