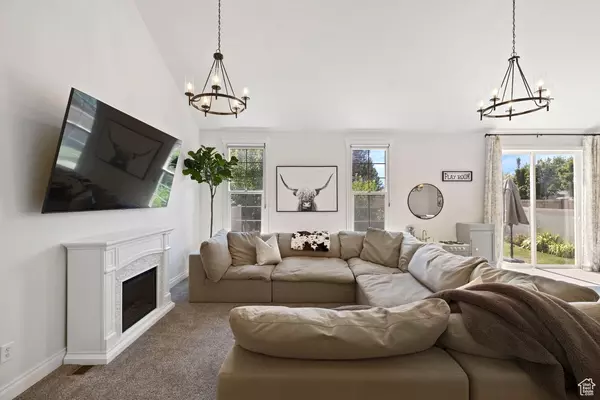$470,000
$475,000
1.1%For more information regarding the value of a property, please contact us for a free consultation.
3 Beds
3 Baths
3,635 SqFt
SOLD DATE : 10/25/2024
Key Details
Sold Price $470,000
Property Type Townhouse
Sub Type Townhouse
Listing Status Sold
Purchase Type For Sale
Square Footage 3,635 sqft
Price per Sqft $129
Subdivision Somerset Village Pud
MLS Listing ID 2018362
Sold Date 10/25/24
Style Stories: 2
Bedrooms 3
Full Baths 3
Construction Status Blt./Standing
HOA Fees $135
HOA Y/N Yes
Abv Grd Liv Area 2,435
Year Built 2002
Annual Tax Amount $2,389
Lot Size 4,356 Sqft
Acres 0.1
Lot Dimensions 0.0x0.0x0.0
Property Description
Beautiful updated twin home in the gated community of Somerset Village. Everything is surprisingly large in this home. You will love the Large kitchen, the oversized island and huge pantry. You will love the Large great room with vaulted ceilings and mountain views (It even has room for a grand piano). The main floor includes room for a formal dining room and a full size bedroom with vaulted ceilings and a full bathroom. Upstairs you will be impressed by the huge master bedroom with an en-suite master bathroom with double vanities, a jetted tub and separate shower as well as an oversized walk-in closet. Upstairs there is also an additional bedroom, full bathroom and a large laundry room with space for a craft room. The basement is plumbed for another future bathroom and it has room for additional bedrooms, a game room or home gym. The backyard is fully-fenced with a patio for entertaining and several fruit trees. Come see how you can get a great size home with everything you want and need for under $500,000! Sq Ft per county records, buyers to verify.
Location
State UT
County Utah
Area Sp Fork; Mapleton; Benjamin
Zoning Single-Family
Rooms
Basement Full
Primary Bedroom Level Floor: 2nd
Master Bedroom Floor: 2nd
Main Level Bedrooms 1
Interior
Interior Features Alarm: Fire, Bar: Dry, Bath: Master, Bath: Sep. Tub/Shower, Closet: Walk-In, Disposal, Kitchen: Updated, Oven: Double, Range: Countertop, Vaulted Ceilings, Silestone Countertops
Heating Forced Air, Gas: Central
Cooling Central Air
Flooring Carpet, Tile, Concrete
Fireplaces Number 1
Fireplaces Type Insert
Equipment Fireplace Insert
Fireplace true
Window Features Blinds,Drapes
Appliance Microwave, Refrigerator
Laundry Electric Dryer Hookup, Gas Dryer Hookup
Exterior
Exterior Feature Double Pane Windows, Lighting, Sliding Glass Doors, Patio: Open
Garage Spaces 2.0
Utilities Available Natural Gas Connected, Electricity Connected, Sewer Connected, Sewer: Public, Water Connected
Amenities Available Barbecue, Cable TV, Gated, Maintenance, Picnic Area, Playground, Snow Removal
View Y/N Yes
View Mountain(s)
Roof Type Asphalt,Pitched
Present Use Residential
Topography Curb & Gutter, Fenced: Full, Road: Paved, Secluded Yard, Sprinkler: Auto-Full, Terrain, Flat, View: Mountain
Accessibility Accessible Doors, Accessible Electrical and Environmental Controls
Porch Patio: Open
Total Parking Spaces 4
Private Pool false
Building
Lot Description Curb & Gutter, Fenced: Full, Road: Paved, Secluded, Sprinkler: Auto-Full, View: Mountain
Faces North
Story 3
Sewer Sewer: Connected, Sewer: Public
Water Culinary, Irrigation: Pressure
Structure Type Stone,Stucco
New Construction No
Construction Status Blt./Standing
Schools
Elementary Schools Spanish Oaks
Middle Schools Mapleton Jr
High Schools Maple Mountain
School District Nebo
Others
HOA Name TPM - Rich Wells
HOA Fee Include Cable TV,Maintenance Grounds
Senior Community No
Tax ID 52-928-0004
Security Features Fire Alarm
Acceptable Financing Cash, Conventional, FHA, VA Loan
Horse Property No
Listing Terms Cash, Conventional, FHA, VA Loan
Financing Conventional
Read Less Info
Want to know what your home might be worth? Contact us for a FREE valuation!

Our team is ready to help you sell your home for the highest possible price ASAP
Bought with Equity Real Estate (Advantage)
"My job is to find and attract mastery-based agents to the office, protect the culture, and make sure everyone is happy! "






