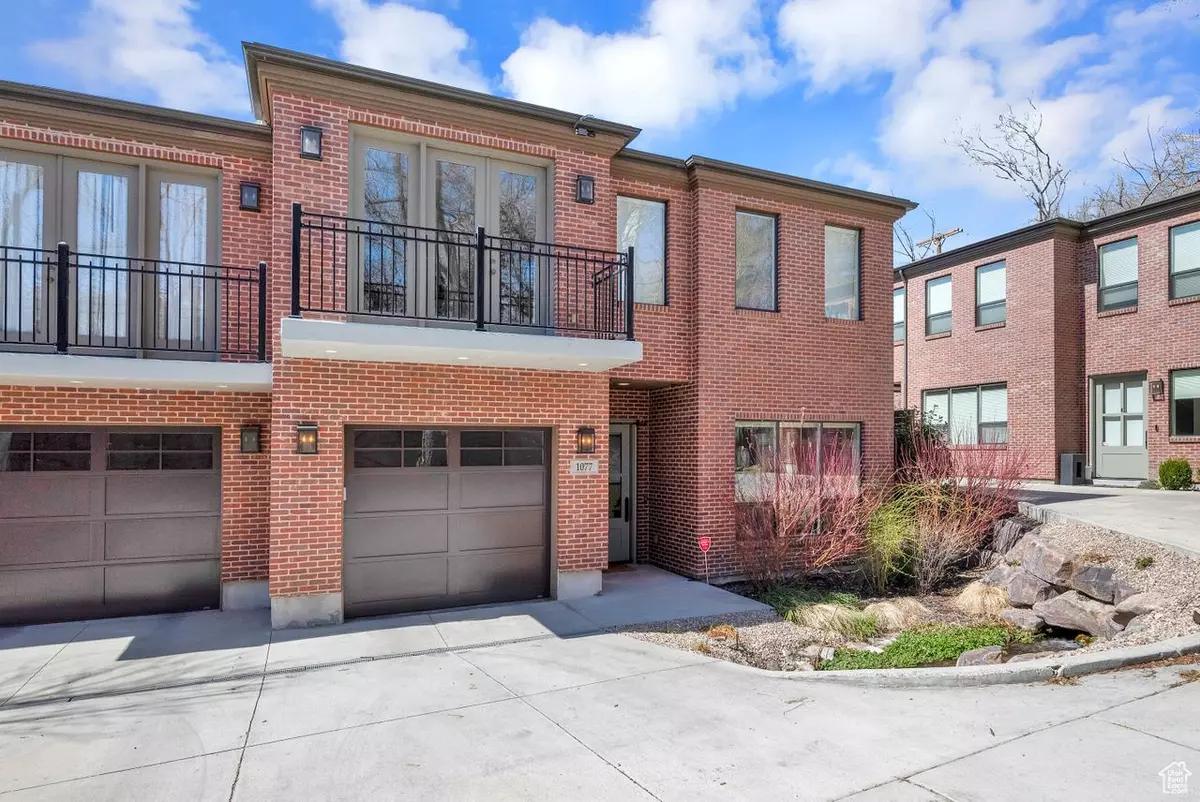$1,150,000
$1,225,000
6.1%For more information regarding the value of a property, please contact us for a free consultation.
3 Beds
3 Baths
2,859 SqFt
SOLD DATE : 10/23/2024
Key Details
Sold Price $1,150,000
Property Type Townhouse
Sub Type Townhouse
Listing Status Sold
Purchase Type For Sale
Square Footage 2,859 sqft
Price per Sqft $402
Subdivision Arlington Park
MLS Listing ID 1987061
Sold Date 10/23/24
Style Townhouse; Row-end
Bedrooms 3
Full Baths 1
Half Baths 1
Three Quarter Bath 1
Construction Status Blt./Standing
HOA Fees $495/mo
HOA Y/N Yes
Abv Grd Liv Area 2,859
Year Built 2015
Annual Tax Amount $5,802
Lot Size 1,742 Sqft
Acres 0.04
Lot Dimensions 0.0x0.0x0.0
Property Description
Seller Motivated! Nestled 4 homes in on a private court, Boston-style brownstone in the vibrant 9th & 9th neighborhood. Meticulously crafted in 2015, with high-end finishes and sophisticated design throughout. You are welcomed by 10' ceilings in the formal entryway which continue throughout the house. The main level features an open layout blending the kitchen, living, and dining areas. The kitchen has abundant counter space, Wolf gas stove, a convenient microwave drawer, cabinet-finished Subzero refrigerator, walk-in pantry. The first level is awash in natural light, with gas fireplace in the living room, perfect for chilly evenings. Modern conveniences include whole house sound system and main level remote-controlled blinds. The main floor also includes a den overlooking the creek perfect for an office or tv room, as well a convenient half bath completes the main level interior. Step out from the living area to a Trex deck with plenty of space to entertain al fresco. Enjoy a well-established and manicured yard perfect for you and your four-legged best friend. Venture up the wide staircase to the primary suite offering ample space for both a bed and sitting area, as well as a private balcony with views of downtown. Luxurious ensuite bathroom includes a spacious shower with three shower heads, double vanity sinks, and a generously sized walk-in closet. The second floor also has two additional well-appointed bedrooms with walk-in closets, providing flexible living options for family and guests. A full bath and laundry room complete this level. This exceptional townhome offers the perfect blend of luxury, comfort, and urban living, all within a block to the eclectic shops, restaurants, and entertainment options of 9th & 9th, while also being close to the U, downtown, mountain trails, and 30 minutes to ski resorts.
Location
State UT
County Salt Lake
Area Salt Lake City; So. Salt Lake
Zoning Multi-Family
Rooms
Basement Slab
Primary Bedroom Level Floor: 2nd
Master Bedroom Floor: 2nd
Interior
Interior Features Bath: Master, Closet: Walk-In, Den/Office, Gas Log, Range/Oven: Free Stdng.
Cooling Central Air
Flooring Carpet, Hardwood, Tile
Fireplaces Number 1
Fireplace true
Window Features Blinds
Appliance Microwave, Range Hood, Refrigerator, Water Softener Owned
Laundry Electric Dryer Hookup
Exterior
Garage Spaces 1.0
Utilities Available Natural Gas Connected, Electricity Connected, Sewer Connected, Water Connected
Amenities Available Earthquake Insurance, Pets Permitted, Sewer Paid, Snow Removal, Trash, Water
View Y/N No
Roof Type Membrane
Present Use Residential
Topography Fenced: Full, Secluded Yard, Sprinkler: Auto-Full, Private
Total Parking Spaces 2
Private Pool false
Building
Lot Description Fenced: Full, Secluded, Sprinkler: Auto-Full, Private
Faces East
Story 2
Sewer Sewer: Connected
Water Culinary
Structure Type Brick
New Construction No
Construction Status Blt./Standing
Schools
Elementary Schools Bennion (M Lynn)
Middle Schools Clayton
High Schools East
School District Salt Lake
Others
HOA Name Urban Outsourcing - Elvie
HOA Fee Include Sewer,Trash,Water
Senior Community No
Tax ID 16-08-206-033
Acceptable Financing Cash, Conventional, FHA
Horse Property No
Listing Terms Cash, Conventional, FHA
Financing Cash
Read Less Info
Want to know what your home might be worth? Contact us for a FREE valuation!

Our team is ready to help you sell your home for the highest possible price ASAP
Bought with Summit Sotheby's International Realty
"My job is to find and attract mastery-based agents to the office, protect the culture, and make sure everyone is happy! "






