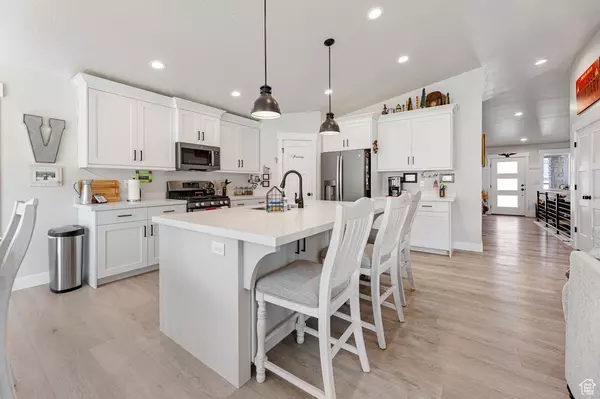$791,000
$791,000
For more information regarding the value of a property, please contact us for a free consultation.
6 Beds
3 Baths
3,772 SqFt
SOLD DATE : 10/17/2024
Key Details
Sold Price $791,000
Property Type Single Family Home
Sub Type Single Family Residence
Listing Status Sold
Purchase Type For Sale
Square Footage 3,772 sqft
Price per Sqft $209
Subdivision The Village Of Fox Hollow
MLS Listing ID 2021398
Sold Date 10/17/24
Style Rambler/Ranch
Bedrooms 6
Full Baths 3
Construction Status Blt./Standing
HOA Fees $40/mo
HOA Y/N Yes
Abv Grd Liv Area 1,858
Year Built 2022
Annual Tax Amount $2,463
Lot Size 10,454 Sqft
Acres 0.24
Lot Dimensions 0.0x0.0x0.0
Property Description
Welcome to your better than new home in the heart of Saratoga Springs. This immaculately maintained residence offers a spacious living space, perfect for families and entertaining. The entry foyer leads to an inviting, bright, and open floor plan featuring a gourmet kitchen, breakfast/semi formal dining area and large, bright great room! Your family and friends will love spending time together in this inviting space. The kitchen features a large island, luxurious countertops, double oven and high end appliances throughout. Retreat to a soothing primary suite, complete with a walk-in closet, en suite bathroom with dual vanities, and separate tub and shower. Downstairs is a just completed, contractor finished basement with 3 spacious bedrooms, bath, and large family room that features an inviting, warming fireplace, LVP flooring, and plenty of space to stretch out. Outside, the fully landscaped/fenced yard provides a private oasis for relaxation and recreation as well as oversized 3 car garage and space for future RV/boat parking.
Location
State UT
County Utah
Area Am Fork; Hlnd; Lehi; Saratog.
Zoning Single-Family
Rooms
Basement Full
Primary Bedroom Level Floor: 1st
Master Bedroom Floor: 1st
Main Level Bedrooms 3
Interior
Interior Features Bath: Master, Bath: Sep. Tub/Shower, Closet: Walk-In, Disposal, Great Room, Kitchen: Updated, Oven: Double, Oven: Gas, Range: Gas, Range/Oven: Built-In, Vaulted Ceilings, Granite Countertops
Cooling Central Air
Flooring Laminate, Tile
Fireplaces Number 2
Fireplaces Type Insert
Equipment Fireplace Insert, Window Coverings
Fireplace true
Window Features Blinds,Full
Appliance Ceiling Fan, Microwave, Refrigerator, Satellite Dish, Water Softener Owned
Laundry Electric Dryer Hookup
Exterior
Exterior Feature Deck; Covered, Double Pane Windows, Entry (Foyer), Porch: Open, Storm Doors
Garage Spaces 3.0
Utilities Available Natural Gas Connected, Electricity Connected, Sewer Connected, Sewer: Public, Water Connected
Amenities Available Biking Trails, Hiking Trails, Picnic Area, Playground
View Y/N Yes
View Lake, Valley
Roof Type Asphalt
Present Use Single Family
Topography Curb & Gutter, Fenced: Full, Road: Paved, Sidewalks, Sprinkler: Auto-Full, Terrain, Flat, Terrain: Grad Slope, View: Lake, View: Valley, Drip Irrigation: Auto-Part, Private
Accessibility Accessible Hallway(s)
Porch Porch: Open
Total Parking Spaces 6
Private Pool false
Building
Lot Description Curb & Gutter, Fenced: Full, Road: Paved, Sidewalks, Sprinkler: Auto-Full, Terrain: Grad Slope, View: Lake, View: Valley, Drip Irrigation: Auto-Part, Private
Faces East
Story 2
Sewer Sewer: Connected, Sewer: Public
Water Culinary, Secondary
Structure Type Clapboard/Masonite,Stone,Stucco
New Construction No
Construction Status Blt./Standing
Schools
Elementary Schools Sage Hills
Middle Schools Vista Heights Middle School
High Schools Westlake
School District Alpine
Others
HOA Name Advanced Community Serv.
Senior Community No
Tax ID 54-411-0723
Acceptable Financing Cash, Conventional, FHA, VA Loan
Horse Property No
Listing Terms Cash, Conventional, FHA, VA Loan
Financing Conventional
Read Less Info
Want to know what your home might be worth? Contact us for a FREE valuation!

Our team is ready to help you sell your home for the highest possible price ASAP
Bought with KW WESTFIELD
"My job is to find and attract mastery-based agents to the office, protect the culture, and make sure everyone is happy! "






